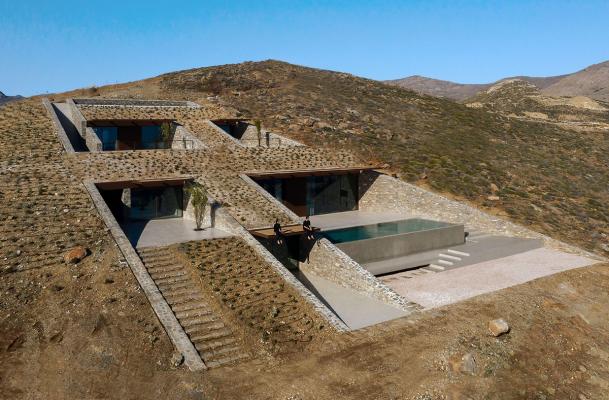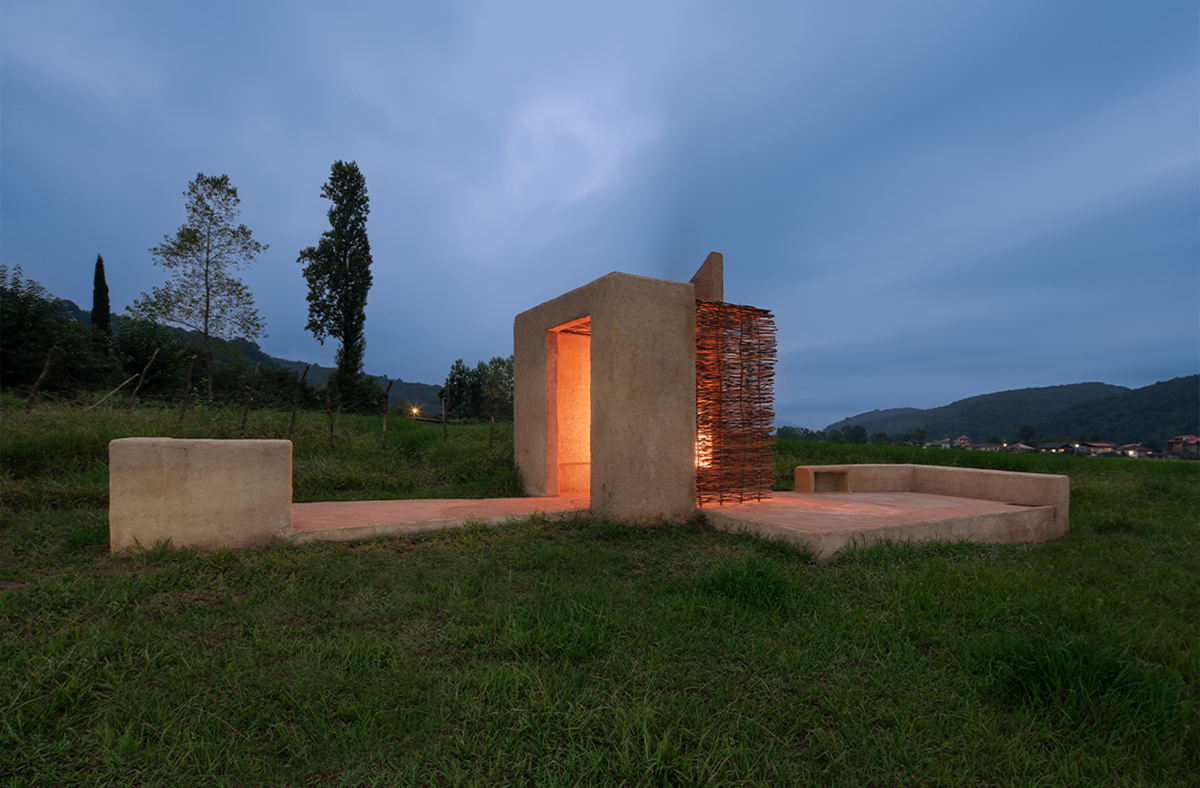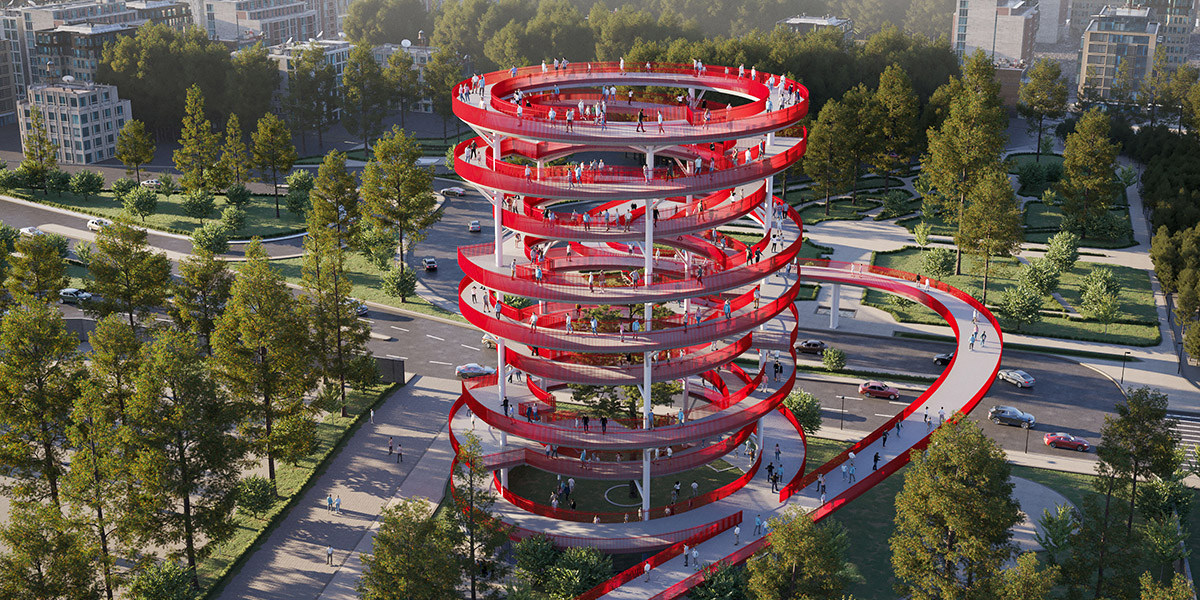Dynamic Project Architect with three years of experience spearheading the design and execution of diverse projects. Proven expertise in coordinating with multidisciplinary teams, ensuring seamless project delivery within specified timelines and budgets. Notably, achieved a 20% reduction in project timelines through strategic planning and improved coordination. Adept at balancing creativity and functionality, resulting in aesthetically pleasing and efficient architectural solutions. Skilled in leveraging cutting-edge design software and staying abreast of industry advancements. Demonstrated success in client interactions, translating their visions into tangible, innovative designs. Passionate about sustainable and user-centric design, contributing to project success and client satisfaction.
Architecture
University Of Tehran
Architect
26 buildings
No posting
Iran - Since Apr 20, 2020
News Articles by Hanieh Lotfipour (18)
An Interview with Amir Bani-Masoud about his newly published book, Contemporary Architecture in Iran
Favorited Contents (3)
MOLD Architects used advantages of sloping land to design Ncaved house in Greece
WA Contents • Jan 28, 2021 • 19287

Athens-based architecture practice MOLD Architects has used the advantages of a sloping land to design this Ncaved House in Agios Sostis, Greece.
The 360-square-metre house perfectly sits on a sloping site and has been designed according to the natural levels of the terrain with open and generous terraces.
Named Ncaved House, the house is situated on a small secluded rocky cove on Serifos Island, seemingly hovering just above sea level.
Image © Yiorgis Yerolymbos
As the architects highlight, they intended to create a protected shelter, at a location of disarming view, but openly exposed to strong north winds, which led them to the decision to drill the slope, instead of arranging a set of spaces in line at (...)
Architecture finds its own way in Pordarom Residence by MRK Office
Hanieh Lotfipour • Jun 30, 2023 • 1479

There is a residence in Shahsavar called Pordarom, which is located on a hill with the same name. This complex, designed by Iranian architecture practice MRK office, is at a height overlooking the rice fields of the village and is transported to the residence by horse or mule. The owner of the hotel asked MRK office for a temporary and unceremonious space in between the rice fields to perform the initial steps of accepting the guests and then entering the accommodation.
But with the initial investigation, it was realized that this event could be suitable for the oldest users of this space, namely Shalikaran, and the space for breakfast, rest, women's work, and so on. After starting the review of the site and surveying the village, (...)
Karand architectural Group proposes JEY Park Pedestrian Bridge & Viewpoint in Tehran, Iran
Hanieh Lotfipour • Jan 03, 2023 • 1492

Commissioned by Tehran municipality, Karand architectural group designed a viewpoint and pedestrian-bicycle bridge in a former military field in district 9 of Tehran, Iran.
The first step of this project was to study the design experiences of urban viewpoints, observation towers and pedestrian bridges in terms of their role, design objectives and functions in city as urban spaces.
Following the analysis of successful and unsuccessful practical experiences, and based on the design standards, set of criteria and principles for designing urban viewpoints and pedestrian-bike bridges were suggested.
The next step was data analysis and developing a schematic design for the case study. The proposed design plan combines two elements: (...)
Projects by Hanieh Lotfipour
Favorited Projects (5)



