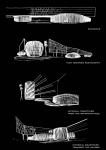The site for this 200 room business hotel is in the city centre of a 5000 acre planned township. With an existing hotel flanking it one side and a convention centre on the other, the site sits along a promenade with shopping areas and restaurants at the beginning of a large lake.
The site has a natural slope descending 10M down from the road towards the promenade at the opposite side.
Capturing views of the lake and hills in the distance linear blocks housing the guest rooms organically weave along the site perimeter creating a large open to sky courtyard in the centre of almost an acre within the 2.5 acre site.
Upon entering the hotel one experiences the openness of the central garden and is allowed to see through the entire site till the opposite and opening into the promenade.
Each of the public spaces is created as an individual volume with heights varying from 6 M to 12M and lends a sculptural quality to the central courtyard space. The restaurant, the bar, the waiting lounge and the vertical circulation spaces are created in bamboo screens and each of these spaces enmeshed within the landscaped garden.
The linear floating blocks housing the rooms are shielded with movable bamboo screens along the balconies fronting each room creating a juxtaposition of linearity with the organic curves of the public spaces below.
Capitalizing on natural ventilation in a site which has temperatures ranging between 15 and 30 throughout the year, the building is rendered energy efficient by the bamboo meshes and screens that reduce heat gain into the building and allow all circulation spaces to be non air conditioned.
The large open landscaped courtyard is reminiscent of traditional Indian architecture planning principles where the courtyard becomes a focal point of all activities while creating a cool sheltered central space within the building and facilitates cross ventilation.
The extensive use of bamboo while allowing sunlight to be effectively manipulated uses easily available material of the region of the site while becoming an eco friendly substitute for wood.
The design of Courtyard thus maximizes on its site conditions, creating a series of experiences with a unique identity while being eco friendly and energy efficient.
2010
SANJAY PURI & TORAL DOSHI







