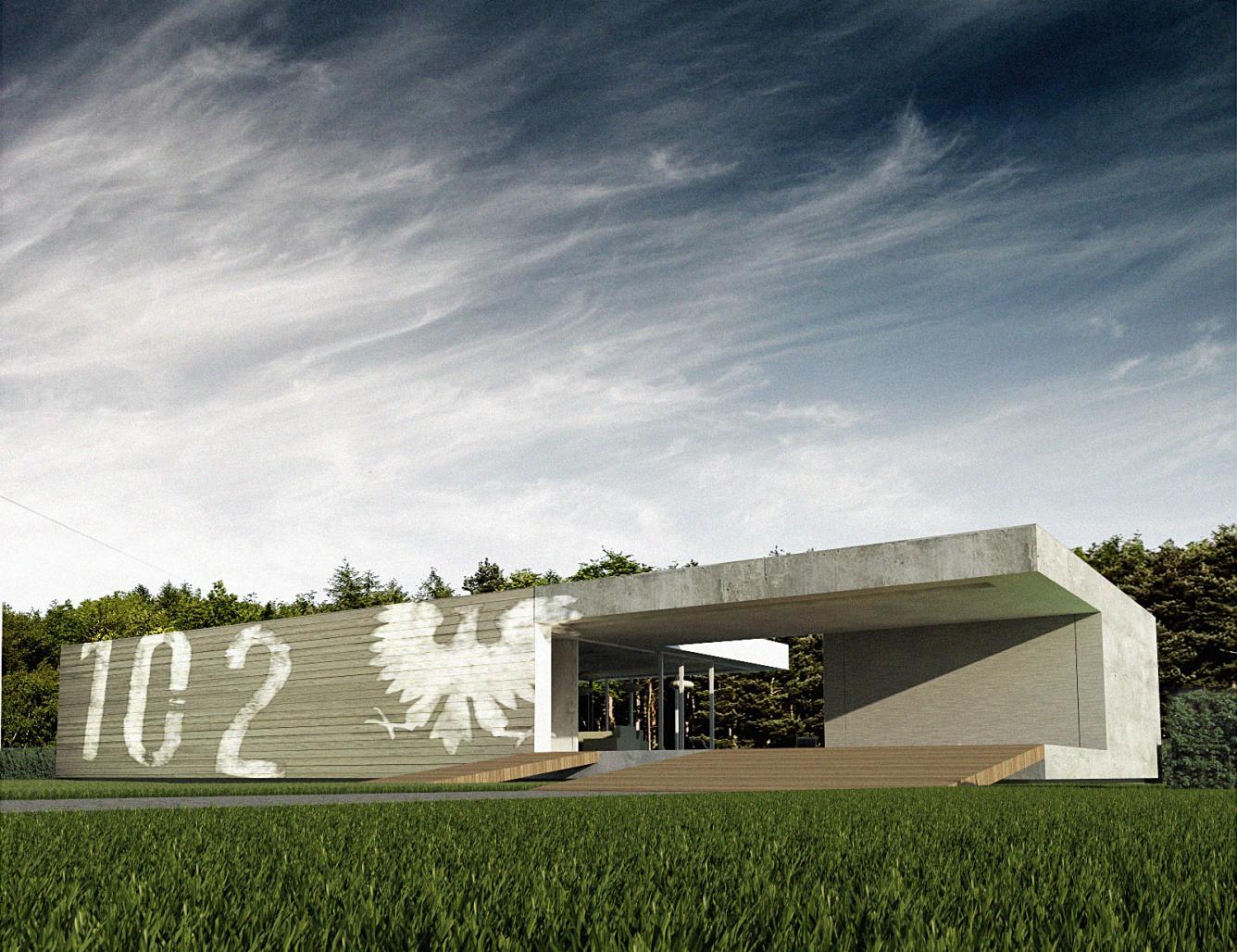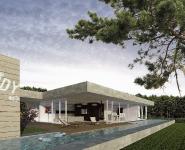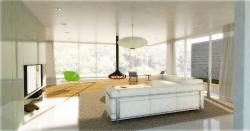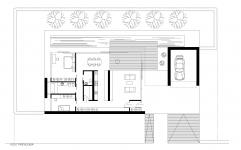A small bungalow house (about 140 m2) situated on a parcel (750 m2) surrounded by the forests near Poznan. The house consists of three parts integrated in one solid: a daily area with patio, a night area and a garage. Raw and concrete outer look of a house contrasts with a friendly and spacious interior which makes this building a house of two faces. What is more, it is separated from the road with a concrete wall and the opposite side of house on the contrary is a totally glazed façade facing the garden and then shadowed by forest.
2009
ZALEWSKI ARCHITECTURE GROUP
/





