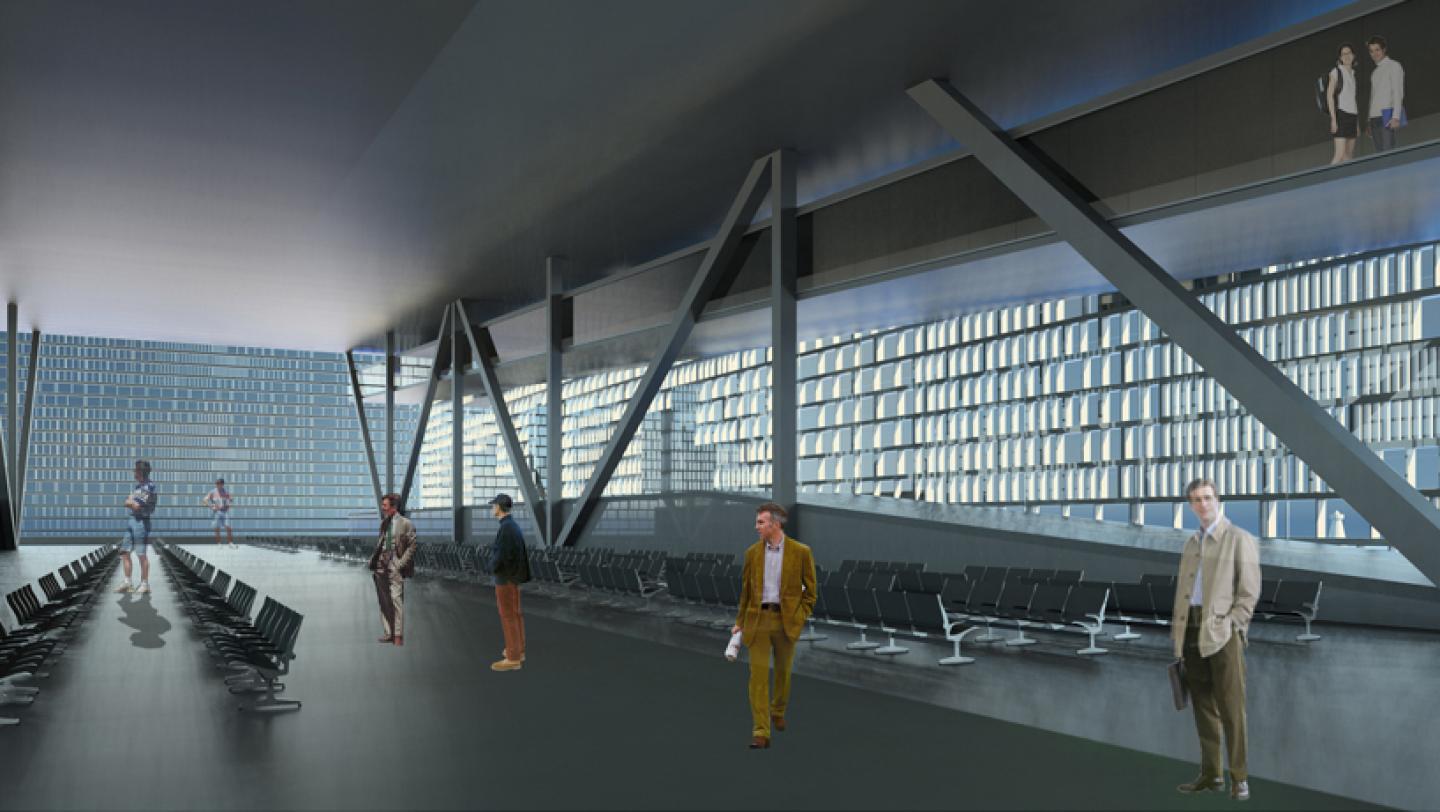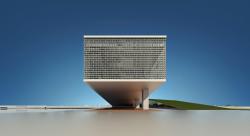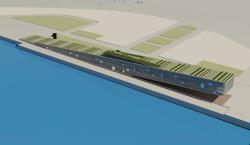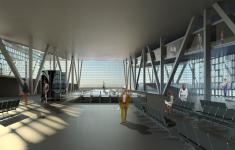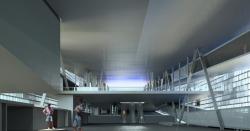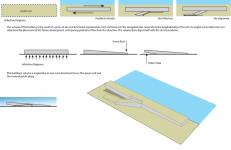The project responds to the local architecture by incorporating a masonry construction pattern as a skin that wraps around the building. The local pattern is reinterpreted as a steel screen that filters light. This pattern is transformed by applying a gradient to activate the skin and allow it to respond to the different conditions in the interior, coordinating and transforming the exterior views. Thus, the visitor will encounter the exterior reality in a new light. At points the skin is interrupted by large glass openings that allow for uninterrupted views of the exterior and add another layer of patterning in the façade. Some of these openings are operable and used to connect the boarding bridges to the building. Another feature of the skin is to function as a protection device of the glass curtain walls during extreme weather conditions such as typhoons.
The program is organized in two volumes, the main volume running parallel to the dock and a secondary volume spinning off the main one. These volumes surge from the ground in opposite directions to create a green promenade as an artificial landscape. The main volume separates from the ground at an angle to elevate the project and add a sense of lightness to the elongated plan as well as creating a covered open public space. The secondary volume intends to address the future development of the city with its angled facade oriented to towards the new buildings. The elongated plan unifies the east and west sides by picking up the pedestrian circulation in the area and anticipates the expansion plan of the Center by extending a corridor on the south facade to connect with the Expansion.
The interior of the angled prism is resolved by incorporating terraces, offering diagonal views and direct contact between levels and allowing the diagonal roof to hover over the entire space. On the ground level are located the main Lobby, the Departure entrance and the Arrival section along with their sub servant spaces; On the second floor, Administration and Departure Waiting Lounges and sub servant spaces; and on the third level, Departure Waiting Lounges. An underground parking garage fulfills the vehicular requirements.
2014
Angel Degro, Zorimar Nazario, Philip Velez, Joshua Moreno, Eddie Traverso, Luis Padilla , Philip Velez, Roberto Rocdriguez y Rodney Vidro
