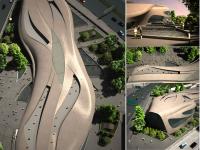BASICS OF A CONCEPTUAL DESIGN
1. This complex will be the conjunction point of three kinds of social groups. Ordinary people, audiences or critics, and performing artists themselves. Subsequently, the Tehran opera house will become a place for contact and connection of three layers of society with different levels of perception in theater and music and divergent approaches to the performing arts specifically opera.
2. Kurdistan highway in the east side of the site, along with the high-rise commercial buildings in the western side, are signs of the rapidly burgeoning modern lifestyle. The old, low-rise but spacious houses in the northern side of the site, on the other hand, represent the spirit of Tehrans old neighborhoods called MAHALE which were the bases of social configuration of the Tehran residents before the domination of automobiles, massive asphalt paving and apartment life. The site of the project is located in the center of this obvious paradox and conflict between the symbols of old and new dominant architectural streams in Tehrans urbanism.
3.The combination of two pioneer forms of art in the late 16th century which were classic music and theater formed the basis of todays opera. Throughout the 17th century opera houses were built and specifically equipped to facilitate the parallel performance of the orchestra and theater. Consequently, Tehran opera house building need to be the symbol of this merger.
4. Since there are a private high school and an elderly house in the northern alley of the site, a considerable contact between youths and elders take place specially at the local park of the southern side and in the afternoon time which is the time of the elders daily walk and also students after-school activities.
Bearing in mind the common subjects among these observations and analyzes which are the contact, combination or confliction among different groups of people, urbanism issues and types of art, the concept of Conjunction was considered as the main guideline in design process of the opera house.
.
Besides the main concept, other related concepts such as Buoyancy and Ascendency which were emerged from my researches in the intellectual basics and philosophical backgrounds of the Folding architecture and architectural practices by the post-modern architects like Zaha Hadid , Peter Eisenman and Frank Gehry, were also used in different stages of design process from the formation of the main building’s mass to the site plan and interior design.
.
The premiere consideration in the interior design of the Tehran opera house was to create floating spaces providing wide and open views to different parts of the complex vertically and horizontally. Several voids and foyers, commercial units green roof, various options of vertical commutation and designing diverse types of furniture, all offer a unique experience of enjoying a vivacious, coherent and in the same time majestic architectural space.
All of the interiors were designed considering at least 2 main functions for them. For example a corridor which can either be a passage way or can be used as a linear gallery for the art of the panoramic projection.
This inclination in the interior design enriches the visitors experience as they walk trough different spaces of the opera house.
2010
Space frame structure
Beyond the ability of covering wide spans by occupying the least possible space, Space frame structure have so many other benefits which made it the most suitable choice meeting this specific projects needs.
Some of these advantages are high flexibility in design, short setup time, low weight, high structural security, the ability to implement the mechanical installations in the roof and considerable durability in severe dynamical situation such as an earthquake.









