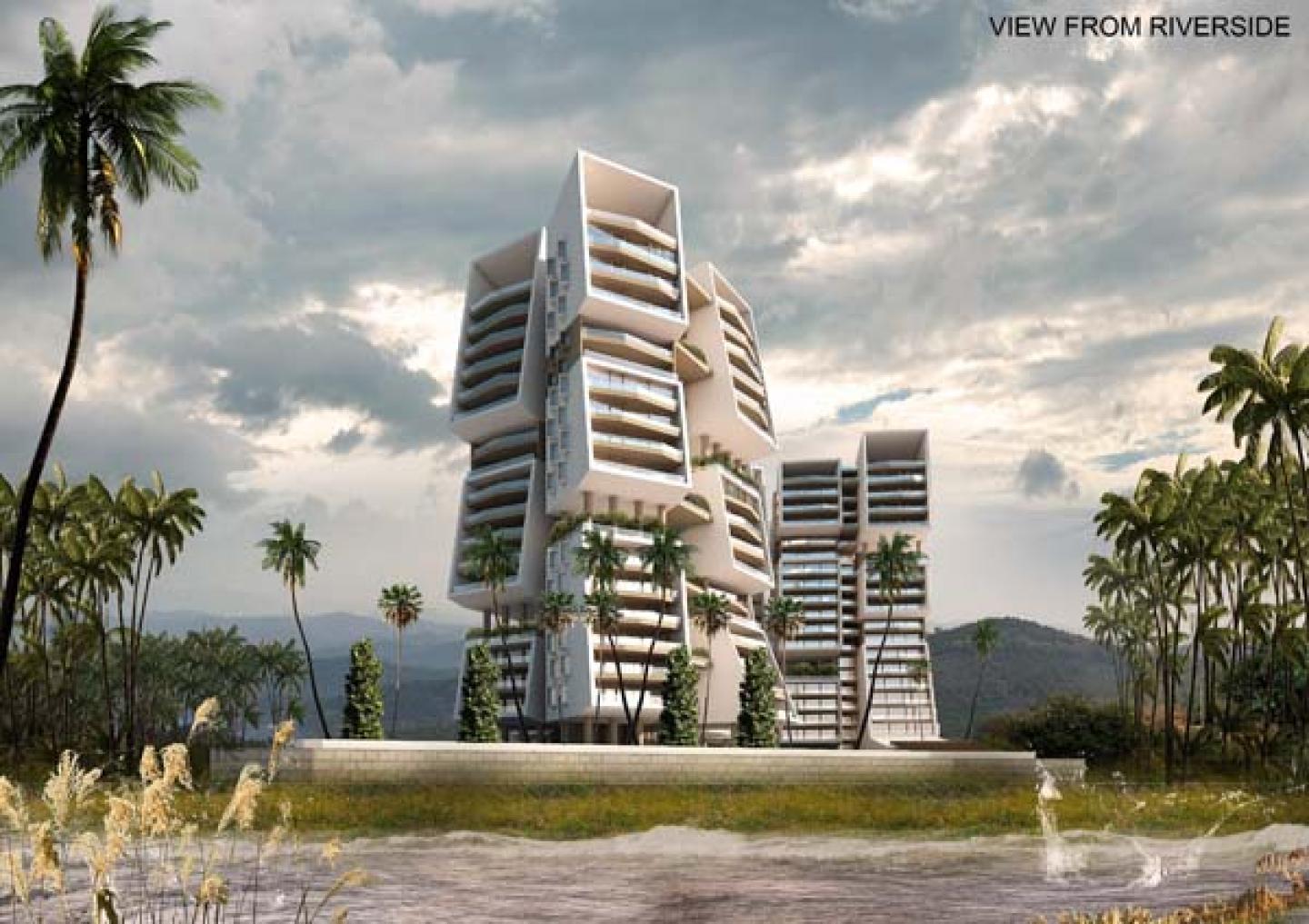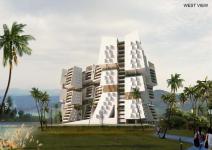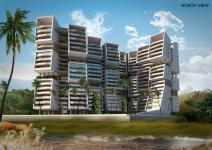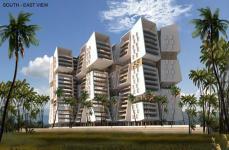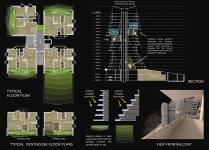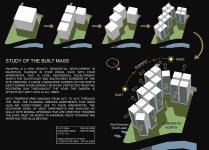Palmyra is a high density residential development in Mauritius where the client wanted to use 4 F.A.R. (usable = 2743.55 sq.m.) on a plot of 12346 sq.m.
Affronting a river with hills forming a backdrop on the north-east side, the apartments are planned in a manner that orients most of them towards the north-east. Planned in four wings, each with four apartments, this 18 level residential development skirts the south-east and south-west borders of the site creating a large landscaped garden on the north east corner overlooking the river. Protected from the southern sun throughout the year, the garden is effectively kept cool at all times.
With temperatures ranging from 20oC to 34oC through the year, the planning creates apartments that need less air conditioning due to their orientation. The southern sides of most apartments are shielded by walls with minimal openings that are oriented towards the east, west or north to maximise views towards the river and the hills beyond.
Each apartment opens onto large semi-sheltered balconies facing the river and the hills beyond, creating a transitional space between the inside and the outside. Cross ventilation is facilitated through the apartments by their planning in response to the south east winds that are prevalent in Mauritius throughout the year. The large built form necessitated by the prevalent rules and the client’s requirements is fragmented into smaller blocks that are interspersed with 24 feet high landscaped terrace gardens. These terraces form additional landscaped areas at the upper levels, overlooking the garden below and the river and the hills beyond. Palmyra’s design creates an energy efficient building with cross ventilated apartments that are largely north oriented, large landscaped spaces at both the community level as well as the individual level and is scaled down by its architectural form to a more humane scale. Palmyra is a high density residential project that overcomes the limitations of its height restrictions and large built up area, providing large garden spaces at the community level and at the individual level while creating naturally ventilated and cooler residential spaces in response to the climate of its location.
2011
SANJAY PURI & NIMISH SHAH
