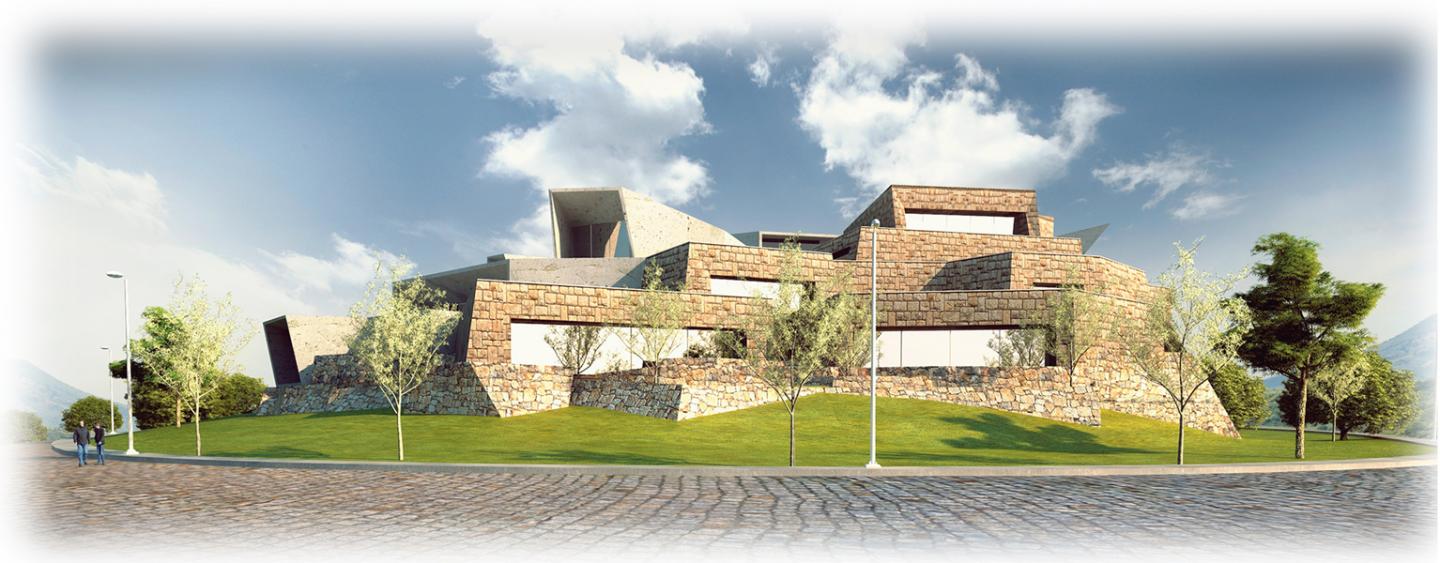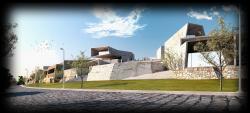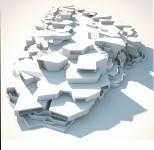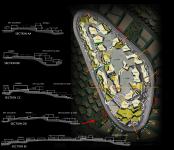The design concept of this site has been derived from old towns like Kotor and Budva in Montenegro and Dubrovnik in Croatia which have an organic character and an interesting mix of built forms and open spaces.
Although planned Centuries ago old towns like Kotor still retain a charm and character that newer development does not have. They have no replication and each part of the town has its own identity.
The site comprises of two hills in Montenegro touching Queens beach towards the south. Strata available on site, from which stone will be used for construction.
The piazza located at the highest level of the right side hill is created as a community space for the entire development. It is planned with a mix of art gallery spaces, a small museum, a church, some retail spaces, restaurants, bars & a large open amphitheater. Each of these spaces is created with an individual identity & is built into the existing slopes of the site. Each one is different in terms of volume, shape, scale & laid out to create an organic character with a mix of open & enclosed spaces that are constantly varying as one moves through the vehicle free pedestrian piazza.
The zoning of the piazza is done in a manner that restaurants & bars along with the amphitheater are oriented towards the sea while art galleries & retail spaces are towards the opposite side with a view of the mountains at the rear.
Building along the contours creates a large number of terraces that face the sea & act as extensions of the indoor spaces. The amphitheater is also integrated with the existing contours allowing sea view from each step.
The central open space created is split into 3 levels integrated with the existing site contours. This leads into smaller open spaces & pathways that descend organically to a lower level street which weaves through restaurants & retail spaces informally towards the west with glimpses of the sea between the small built spaces.
Large overhangs & deeply recessed windows reduce the heat gain from the southern side while allowing varied views of the sea to each space.
The Piazza at Queens Beach becomes a focal community space with an organic character derived from the historic towns of the country. It is built in stone available on site with a unique series of open & enclosed spaces.
The layout is integrated with the steeply contoured site & uses the levels to advantage creating open & enclosed spaces facing the ocean & the mountains. The piazza is contextual to its site in a number of ways & contextual to the history of its location while having its own distinct identity.
2011
SANJAY PURI & KULIN DHRUVA
Favorited 1 times









