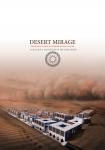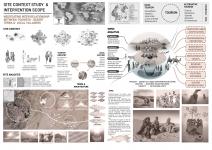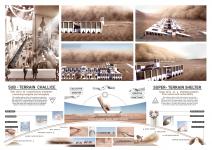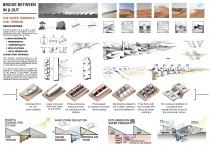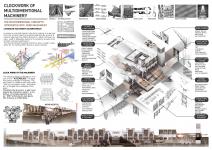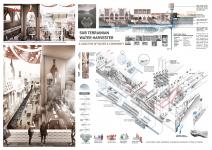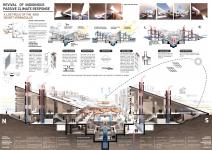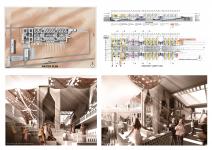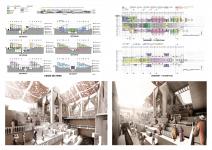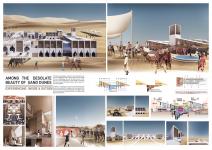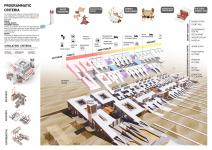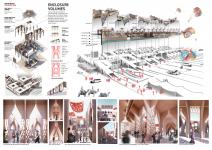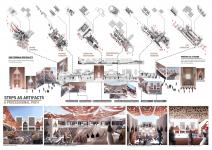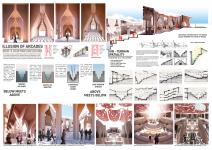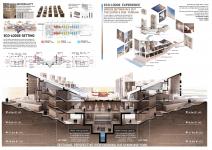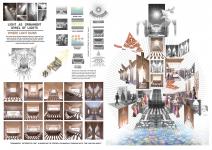PROLOGUE
ELUSIVE DESERT TERRA[ SITE / SOCIO-CULTURAL CONTEXT]
Deserts are an elusive and ephemeral environment. There are many such varied vernaculars of the desert, the one of focus for this intervention is The Thar Desert of Jaisalmer, Rajasthan -India. Thar Desert vernacular architecture has always been the product of the culture and the terrain. Desert ecosystems are harbingers of a certain vernacular architecture distilled through the generations which fuse the culture traditions and lifestyle of the local populace with the desert terrain. People inherited the traditional way of building from their ancestors and the knowledge was transferred and developed from one generation to another.
The Intervention aims to intervene in this niche, study it thoroughly and after analysis proposes a DESERT ECO LODGE & INTERPRETATION CENTRE to negotiate and improve the existing condition and relationships between the desert ecosystem the local people and the tourists
2.PROJECT STRATEGY/GOALS
• Utilising tourism to create a new niche for desert vernacular and its architectural values. Embody the local traditional water harvesting and thus Improve the life of the local community and build interaction
• Possibility of revitalizing and recontextualizing desert vernacular.
• To observe the traditional architectural language, style, passive climate-responsive apparatus and translate it to the contemporary world without losing its core values.
• Improving the appeal of the desert town to a wider worldwide audience thus developing the village economically and socially.
• Providing a facility for the international and domestic tourists to get a holistic experience of desert terrain without affecting its ecology.
3.DESIGN CRITERIA
The form plays a crucial part in this project and is a derivative of multiple factors into play. These factors are prioritised based on the order
> CLIMATE RESPONSIVE
> PROGRAMMATIC
> EXPERIENCIALITY
> SOCIO-CULTURAL
> LOCAL VERNACULAR
A.CLIMATE FIRST APPROACH
The climatic responsiveness is a direct revival of the local traditional desert responsive techniques passed out through generations distilled by archaic trial and error methods The unique and iconic eco-lodge will provide a unique pristine experience of the beauty of the desert through the built form, protect and conserve the fragile ecosystem, provide passive building services and thus uphold the traditional desert vernacular.
B.LINEAREAR MACHINERY &SUBRTERRAIN
Linearity is a central theme in form-making. It is derived from the ancient planning method adopted by ancient architects spanning from Greco Roman to Indian and even locally used in step-wells owing to its simplicity as well as its
climatic cultural significance. The Subterranean building method is also used in step-wells for its cooling effect and as a water retainer.
C.CLOCKWORK OF THE MACHINERY
The whole building is derived as a result of the “ ASSEMBLAGE “ of repetitive parts arranged in linearity. The parts work in tandem with each other, like the circulation, light, ventilation etc, arranged like a complex clockwork. Therefore the structure is akin to an engine like machinery where a collective of complex systems acts as “ ONE “achieving its own goals still living as a unified body.
D. WATER SYSTEM
The thesis strives to be an architectural embodiment of the traditional water management systems of Rajasthan passed down the generation as Water attracts a sense of community and the environment can be beneficial for the relationship btw locals and guest The unique and iconic eco-lodge will provide a unique pristine experience of the beauty of the desert through the built form, protect and conserve the fragile ecosystem, provide passive building services and thus uphold the traditional desert vernacular.
E.PASSIVE CLIMATE RESPONSE
The main goal of this structure is to passively provide THERMAL COMFORT without the use of any active mechanisms.The climate responsive techniques employed stem from analysing the existing weather conditions and using strategies passed down from generations. Various principles were also employed such as
STACK EFFECT
VENTURI EFFECT
COLADA EFFECT
EVAPORATIVE COOLING
F. LIGHT RAINS, LIGHT AS ORNAMENTS
The project draws parallels between light and ornaments. Traditional vernacular calls for ornaments, here the light is warped into ornaments by JAALIS, which becomes dynamic with the movement of the sun with time. The patterns produced emulate glistening Diamond Jewellery. The desert chalice treats lights as a dynamic ornament, given from the sky, and decorates the raw stone material of the building. Jaalis placed filter light and water is a mirror which refracts light. Thus the building itself is an analogy to a woman wearing a jewel of lights and walking over a stream of water with its reflection gleaming and illuminating radiance.
2021
0000
PROGRAMMATIC CRITERIA
The programmatic design is mainly divided into two main categories The ecolodge [ desert stay ] and the desert interpretation centre.
USER GROUP
1.Public & Locals
2.Staying guests
3.Passersby guests
4.Staffs
Privacy is a concern, hence there are three different types of circulation catering to three different needs [ experiential, discrete for the guests, and efficiency for functioning]
ZONING
The zoning is designed with the linearity of the structure with the public spaces arranged at the beginning and then the semi-public spaces and the private spaces like the cottages are at the very end for privacy
CIRCULATION:
Circulation is divided into three distinct types since its a public as well as a private building. They are categorised into three based on privacy, performance and experience.
EFFICIENT- For functioning
DISCRETE - For the guests
EXPERIENTIAL: For Public
ECOLODGE SETTING
The eco-lodge is programmed to provide accommodation for 80-120 ppl utilising 40 Accommodation units [Cottages].The cottages are categorised into three types based on the unit size and accommodation capacity and location. There are nits on the super terrain as well as the subterranean. Since the units are arranged linearly they offer the same comparable experience and climatic response.
The desert eco-lodge offers a unique
experience to the guests. They are arranged in linear and acts as a bridge between the sun terrain and super terrain
The views they offer are uniquely framed views of the beauty of the desert
Classification of cottages based on size
> Presidential cottages
> Premium cottages
> Delux cottages
SITE CONTEXT
Location -Khuri Village, Rajasthan
Intervention Plan: Desert Eco lodges and interpretation Centre
45 km from Jaisalmer airport - [ 40miin travel]
Access: 9 M STATE ROAD
Site Area: 32.1 Acres
Builtup area: 18000 Sqm
No of floors - 3
Ground Floor -1 Floor 4m.
Basement floor -2 Floors 4m.
Max depth : - 14 m Bgl
Max Height : +11 m
Ground cover : 10 %
Max eco-lodge units allowed per acre : 4- 5 / Acres
No of units provided : 45 Units /Cottages
Site Land use: None [Permitted to build eco-lodge and cultural facilities which obey the Eco-Tourism Policy and Eco-Sensitive Zone Rules ]
Intervention Plan: Desert Eco lodges and interpretation Centre
Statutory Requirements Adhered :
State department of forest - Rajasthan
Ecotourism policy - 2010 - Jan 2010
Eco-sensitive zones [ ESZ] - guidelines
Protected area permit- [PAP]
Intervention Plan: Desert Eco lodges and interpretation Centre
Ecolodges - Providing accommodation for approx 200 Pax
Interpretation Centre - Exhibition and performance areas for Pax
Accommodation : Eco lodges / Cottages
Types : 3- [ Presidential, Premium and Delux Cottages /Units ]
Spaces Provided
I ENTRANCE AND ADMIN AREAS USAGE - 10 %
a: Cafe & waiting lobby.
c. Managers office.
d. Accounts
II . ECOLODGE ACCOMMODATIONS - 35 %
e. Delux Cottages - 80 sqm - 2 pax
f. Premium Cottages - 100 sqm - 2 pax
g. Presidential Cottages 130 sqm - 6 pax
III. RESTAURANT, BEVERAGES AND KITCHEN 20 %
h. Lounge with cafe.
i. Restaurant
j. Event hall.
k. Storage, Chef cabins, Wash.
l. Signature restaurant with open kitchen.
m. Night bar.
IV. SERVICES - 15 %
o. Housekeeping
p. Staff Quarters.
q. WTP and STP
r. Solar and Waste Disposal
V. DESERT INTERPRETATION AREAS - 20 %
s.Gallery / Exhibition /Multipurpose halls.
t. Performace areas.
u. Craft Bazaar.
v.Outdoor Event spaces /Hunar Shala
w.Camel Ranch
x. Parking - 40 [Gues]t + 40 Cars [Public] + Tourist bus - 10
MATERIALITY & CONSTRUCTION
The structure is done in framed concrete with stone cladding to optimise the stability. The subterranean spaces act as a bastion /retaining wall to provide support. Locally sourced materials like sandstone and limestone are used in cladding form. Walls are treated with RAMMED EARTH CONCRETE. Furthermore, other locally made materials like tiles, Cloth shades, tents and other furniture and fabrics are used in the building to support locals.
SOLAR HARVEST DATA
Load based calculation
Area 10sqm - 1 Kwhr
Commercial requirement -150 w/sqm
Requirement - 500 Kwhr
Based on the area of roofs available
the amount of solar harvest on a typical day-250 Kwhr
50-60% Requirement is satisfied.
STP - UBT system employed to recuperate the greywater. Water tower capacity - 20000 litres supply potable water to the locals and guests from the WTP facility. It's capable of processing 10000 litres/day.
WATER HARVEST DATA
There are two dug wells at 75-100 metres bgl to take water from aquifers. They are saline and thus processed by WTPs.Rainwater from the roofs is drained to the sub-terrain catchment areas and stored and processed. From the weather data of 200mm rainfall/year and the area of potential catchment, the amount of water harvested is 7.5 million litres /year. Thus it is a harbinger of water in such a harsh desert.
Designed by Santhosh Narayanan for College Graduate Thesis 2021.
Thesis Supervisor: Ar Priya M Nair - Assistant Professor.
Thesis Panel: Ar V Balaji - Professor, Ar Mythili Babou- External Member.
Mentor: Ar Shoonya -Associate Professor.
IT'S A MIRAGE by Santhosh Narayanan in India won the WA Award Cycle 38. Please find below the WA Award poster for this project.
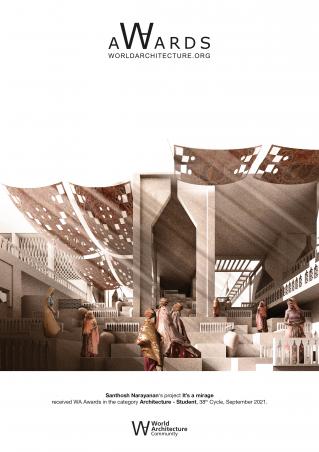
Downloaded 0 times.
Favorited 1 times


