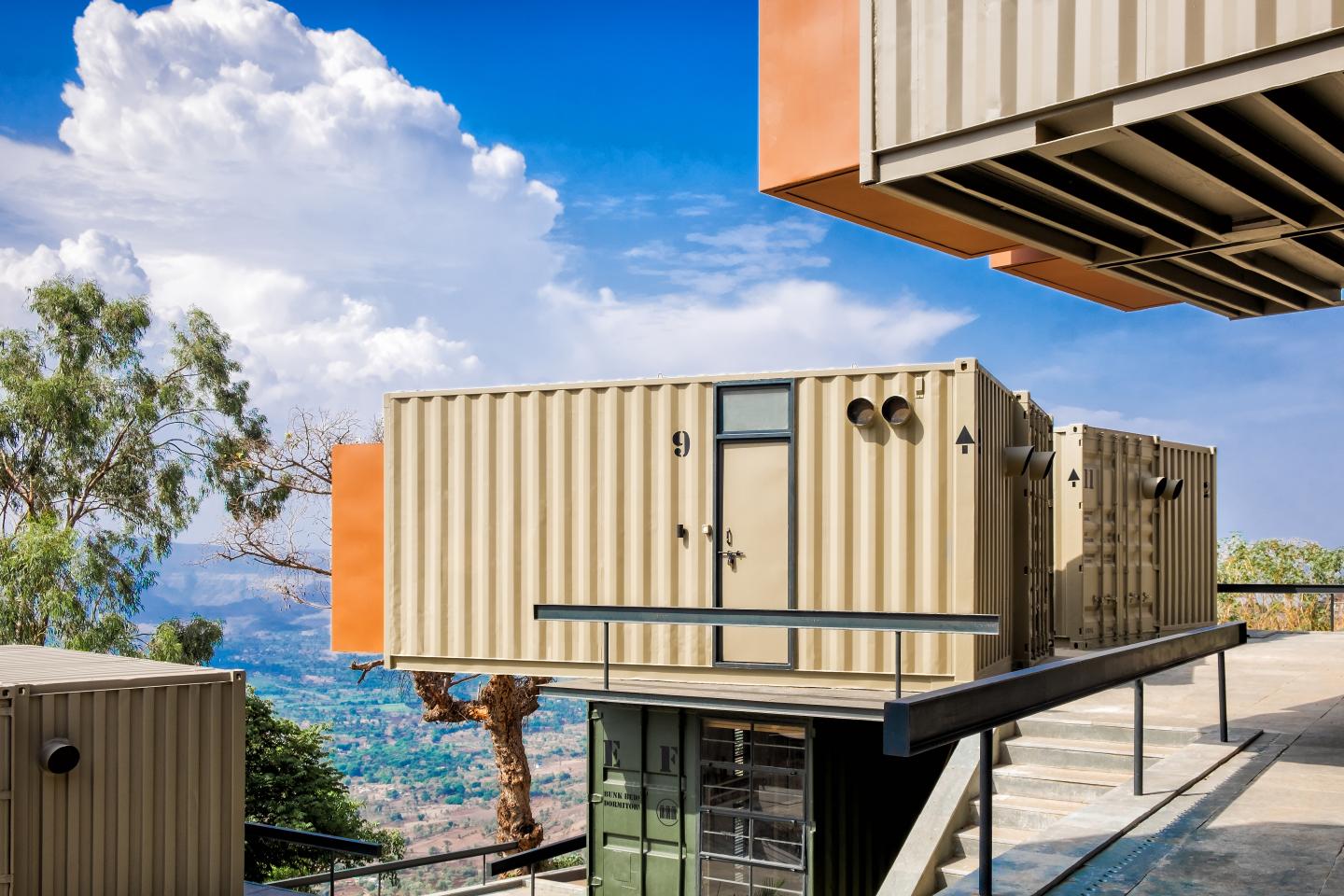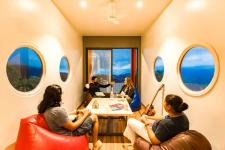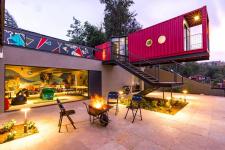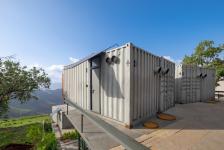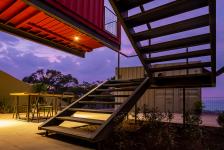Design Achievement:
The hostel for backpackers is situated near a hill station Panchgani, the strawberry capital of India in the Western Ghats of Maharashtra. Design has evolved in response to the need of backpackers (18 to 40 years of age) for safe, comfortable, and hygienic place to stay at a scenic location while traveling on a shoestring budget. Since its opening last year, this place has been re-visited by many, in different seasons for experiencing the sheer joy it offers through its design setting. With valley views to all and cascading outdoor spaces it remains a sought-after destination among millennials with average 90 percent occupancy.
Technical Advancement:
Structural properties of the shipping containers are fully exploited to obtain maximum habitable space with minimum ground contact by precariously balancing the ensemble of masses; much like the Sherpa carries loads while negotiating the narrow traversing routes on the Himalayan slopes. The hostel facility is provided with well-integrated mechanical, electrical and plumbing services with ease of operational maintenance.
Contextual Analysis and Studies:
The unstable site slope was held together by a tree or two at places but largely had to be retained by narrow terraces, much like the paddy fields along hill slopes, to create usable spaces in stepped manner to place narrow and long footprints of the containers parallel to the slope, leaving the in-between spaces of this hamlet for traversing and for the community and inducing least impact on the local ecology. The newfound modern idiom of architecture suits the culture of its own typology. It is replicable prototype yet rooted in its context.
Social Responsibility and Urban Connectivity:
Urban dis-connect is the purpose of this typology. Recognized as a social need, the design creates an environment amidst nature for young urban travelers seeking solitude, personal time with soul mates or to make new friends. In conventional sense of ‘Social Responsibility’ this place has drawn upon local skills and human resources for its making and continues to do so in operational phase by sourcing locally grown organic produce, training the rural youth and women to be part of the hospitality activities of this place. Architecture of this place has encouraged local artists to integrate their art to narrate regional stories and to depict theme for the backpackers.
2016
2018
Completion Year: 2018
Gross Built Area (m2/ ft2): 660 sqmt+ 525 sqmt of Developed Terrace Area
Project location: Panchgani, Maharashtra , India
Program: Reception Area – 1 40ft container , Private Rooms – 16 nos ( 8 - 40ft containers cut into half) , dormitories – 8 nos ( 4 - 40ft container), common room + kitchen
Architectural + Landscape+ Interior Design Madhav Joshi [email protected]
Architectural + Landscape+ Interior Design + Drawings Anubha Joshi [email protected] Operator ZOSTEL https://www.zostel.com/contact/
Client PAREES HOSPITALITY PVT LTD
Electrical Consultant SIDDHIVINAYAK ELECTRICAL CONSULTANTS [email protected]
Plumbing Consultant SWAMI CONSULTING SERVICES [email protected]
Structural Consultants G . A . BHILARE CONSULTANTS PVT. LTD [email protected]
