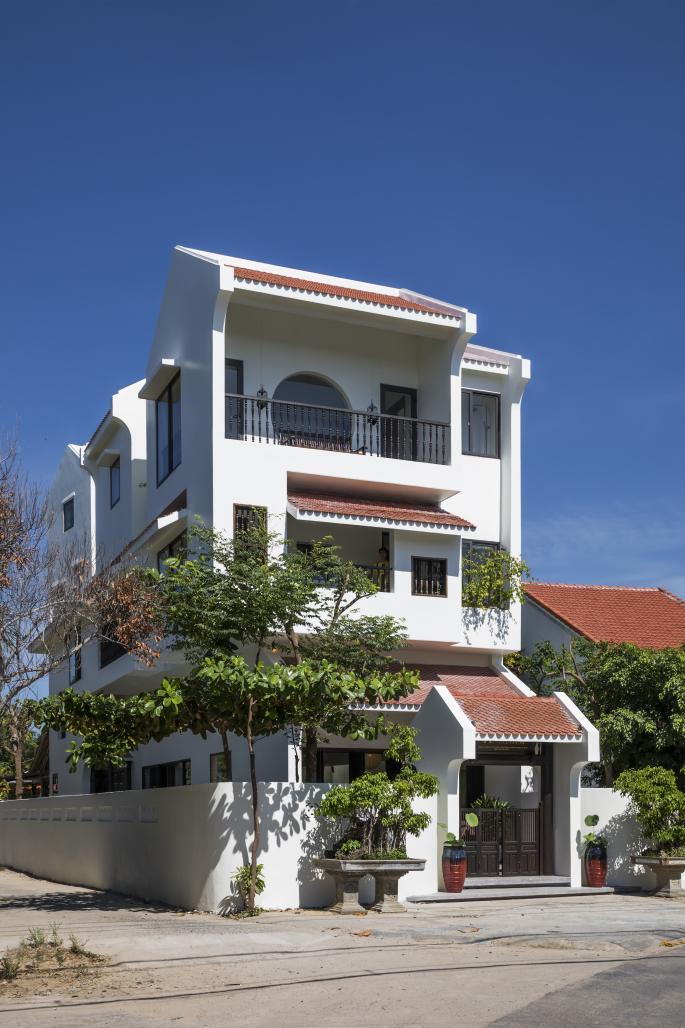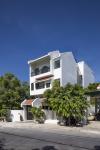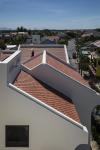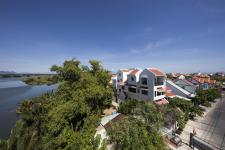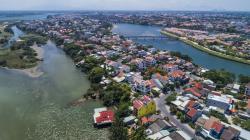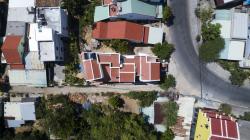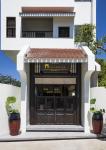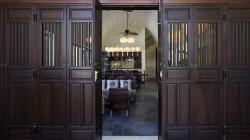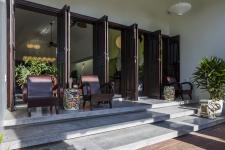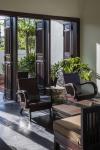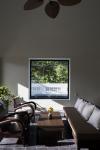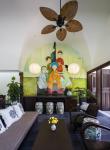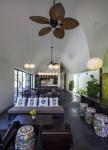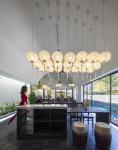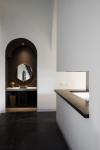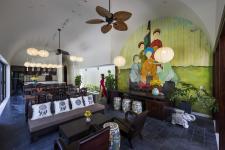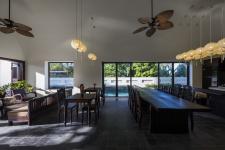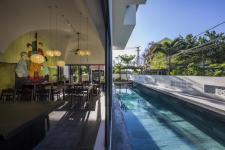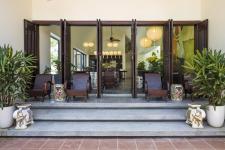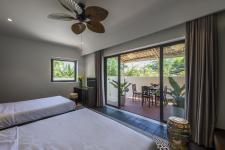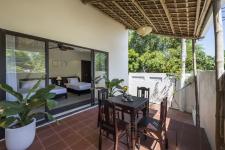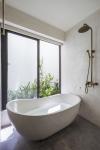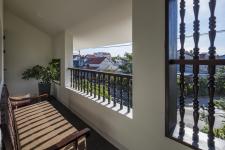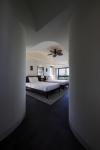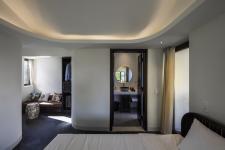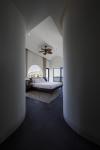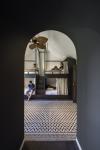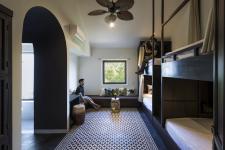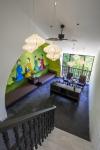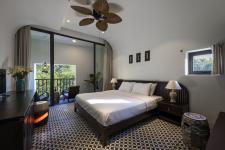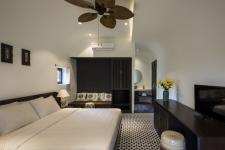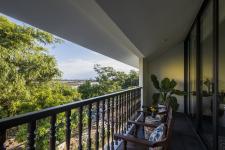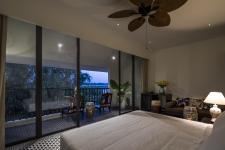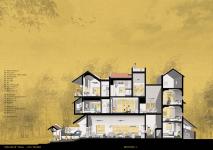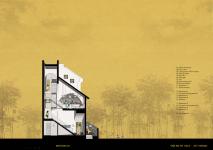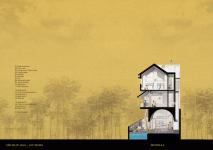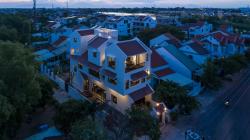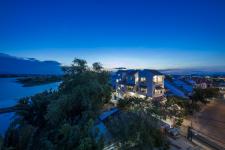Located on the bank of Hoai river, Cam Nam island, from the South of Hoi An old town connected by a little bridge, the project is requested to be reminiscent of a little old town of Hoi An. The city used to be a busy trading port at the 17th century in the central of Vietnam. The town reflects a fusion of indigenous and foreign cultures (principally Chinese and Japanese with late European influences) that combined to produce this unique survival. Hoi An Ancient Town was classified as a National Cultural Heritage site in 1985 and subsequently as a special National Cultural Heritage site under the Cultural Heritage Law of 2001 amended in 2009.
The design space in the villa aims to create the most comfortable and relaxed, contemporaneously, optimize the river view and river wind next to the land.
The villa shall consist of 07 kinds of bedrooms: 4 double rooms, 1 family room, 2 twin rooms, and a 4 bed dom. The living room with impressive lobby connecting with kitchen and out door swimming pool.
Hoianoi Villa shall be generated from the inspiration of Hoianese people in harmony with nature, architecture and culture of Hoi An, the design may combination between blending modern architecture and traditional folk style.
About 1 km from the southeast of Hoi An old town, Hoianoi is a tourism villa located on the bank of Thu Bon river.
Inherited from the style of the tube house of Hoi An ancient town: Hoianoivilla space is divided based on front house, bridge house and back house.
Hoianoi Villa is composed of 3 main blocks combined with sub-blocks. The main block corresponds to the sleeping space, the sub-block corresponds to the toilet or the common living area which create an outstanding rhythmic facade and harmony with the whole area.
A small front yard finished by Chinese tile immediately bring the sensitive mood of Hoian houses.
The ground floor is divided into public area in the front and a living space at the back, which is connected via an extra lobby and staircase.
Public space: main lobby and kitchen are connected in ground floor and directly connected to the outdoor swimming pool arranged along the house.
Living space: the family room is arranged at the back of the land, separating from the public area. The room is expanding end of the land with a large terrace.
First floor and 2nd floor: Each floor has 3 rooms, the rooms are separated by a toilet area and common living space in order to increase privacy, especially in terms of sound isolation.
The river view are optimized for all of rooms.
The slope open roof at main entrance lobby and room balconies creates a familiar image in traditional Vietnamese houses, while minimizing the sun and rain falling into the house.
The villa’s gate is first impressive by the familiar image of Hoi an houses, together with the wooden signage board mounted on the inside roof of the gate. creating a familiar and close approach.
The principal Architect used the traditional elements of ancient Hoi An houses for Hoianoi Villa. The “Thuong Song Ha Ban” door system which is a feature in traditional architecture of Hoi An which is also one of the impressive details of Hoianoi Villa. The upper door bars can be fully closed, or adjusted for ventilation and privacy for the building which reflects the traditional elements combined with the modern elements.
Typical details which are popular in wooden details in Hoi An houses such as the handrail parapet or staircase parapet are used in Hoianoi villa.
Curved arches in the interior space developed from the curves of the lanterns create a harmonious and impressive space for Hoianoi villa.
The house's tactics are contrast but still harmonious:
- Color: Contrast between white and black of the interior space.
- Architectural space: Modern and traditional combination.
The warm light of lanterns which is the feature of Hoi An old town makes the space warm and prominent, accordingly reminiscent of the full-moon nights in Hoi An ancient town that anyone has been to Hoi An.
Hoianoi villa is the esteem of the traditional values of Hoi An old tow in the harmony with blowing a new breath of wind in accordance with the breath of the recent epoch.
2019
2020
• Type: homestay
• Project location: 280 Nguyen Tri Phuong street, Cam Nam ward, Hoi An city, Quang Nam Province, Viet Nam.
• Site area: 280sqm
• Gross Built Area: 140sqm
• Lead Architects: Le Viet Hoi
• Design Team: Dang Thanh Bao
• Engineering & Construction: Nguyen Ngoc Thien
• Landscape: 6717studio
• Photo credits: Hiroyuki Oki
