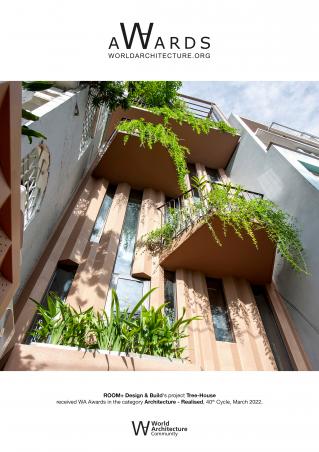1. The architectural typology of mixed-use urban house:
In recent years, the rapid rise of property prices and economic development in combination with the increasing demand of rental shops and accommodation have made mixed-use urban houses become more and more popular in Vietnam’s big cities. This architectural typology requires highly effective design solutions in terms of business model and program, and also needs unique characteristics which are responsive to the context and fit with the occupants’ lifestyle.
A 6-level townhouse located on an 80 square meter land lot on a busy street in Ho Chi Minh City, Vietnam is a typical example of the architectural typology of mixed-use urban house in Vietnam’s cities. The building was designed to comprise a variety of different uses inside, including shared and service areas; a boutique commercial space at the ground floor; and six fully-furnished rental studios on the lower three levels in combination with the 2-bedroom owner’s home on the top two levels.
2. A mixed-use building is considered as an organic ecosystem:
The design concept is inspired from the formation of a growing tree. The tree root is similar with the building’s foundation with 25-meter deep piling, the lowest part of the trunk accommodates the rental shop and the entrance, the boutique studios build up the tree trunk with leafy cantilevered balconies just like tree branches, the big tree canopy on top is imaginably formed by a double-height pergola and the big terraces of the owner's home, this is also the focal point of the overall architectural form.
In this unique Tree-House, the tenants give a stable income to the owner, the owner warmly welcome and support the tenants every day. Each person has the privacy and independence while living in his or her space, and they altogether take care of the shared spaces, ensure the safety and security, and enjoy living together under one roof. The occupants create a closely-bound and supportive community just like a harmonious and diverse organic ecosystem in the nature.
3. Architecture connected with the nature:
The floor plans are designed with the circulation core at the center and main spaces at the front and rear. The 3.5-meter setback forms a courtyard at the front while a bike and bicycle parking area is located at the rear, next to a backyard. The front and rear voids engage sufficient natural ventilation and daylighting into the rooms. Rustic and natural-friendly materials such as exposed concrete ceiling and terrazzo floor are harmoniously combined with recyclable wooden joinery and glazing.
The façade consists of zig-zagging walls finished in sand-washed paint which effectively reflect the sound, reduce the noise from the busy street, and are also visually related to the ridges of a tree bark. Diverse landscape spaces are selectively placed throughout the façade in forms of planters and balconies in different shapes and sizes. The two top levels are attached with leafy gardens and a vine-covered pergola which minimizes the harsh direct sunlight. From there, a spiral stair leads to a secret rooftop garden with panorama view to the city skyline. All these unique design elements have created a vibrant connection between architecture and the nature.
2020
2021
Site area: 80 m2
Total floor area: 420 m2
Building height: 20.2 m
Number of levels: 06
Structure: concrete piling, foundation, and structural frame.
Materials: exposed concrete ceiling; polished terrazzo floor; laminate timber floor; floor and wall tiling; aluminum frame - tempered glass infill doors & windows; frameless interior glazing; MDF joinery, recyclable wood furniture; iron louvre and balustrade; sand-washed wall paint; marble and granite stone.
Project Principal: Vinh Phuc Ta
Project Leader: Anh Tuan Pham
Design Team: Hoang Nam Nguyen, Nguyen Vu Le, Kim Quy Nguyen
Construction Team: Van Kieu Pham, Minh Thai Le, Tan Trung Ta
TREE-HOUSE by ROOM Design & Build in Vietnam won the WA Award Cycle 40. Please find below the WA Award poster for this project.

Downloaded 0 times.





















