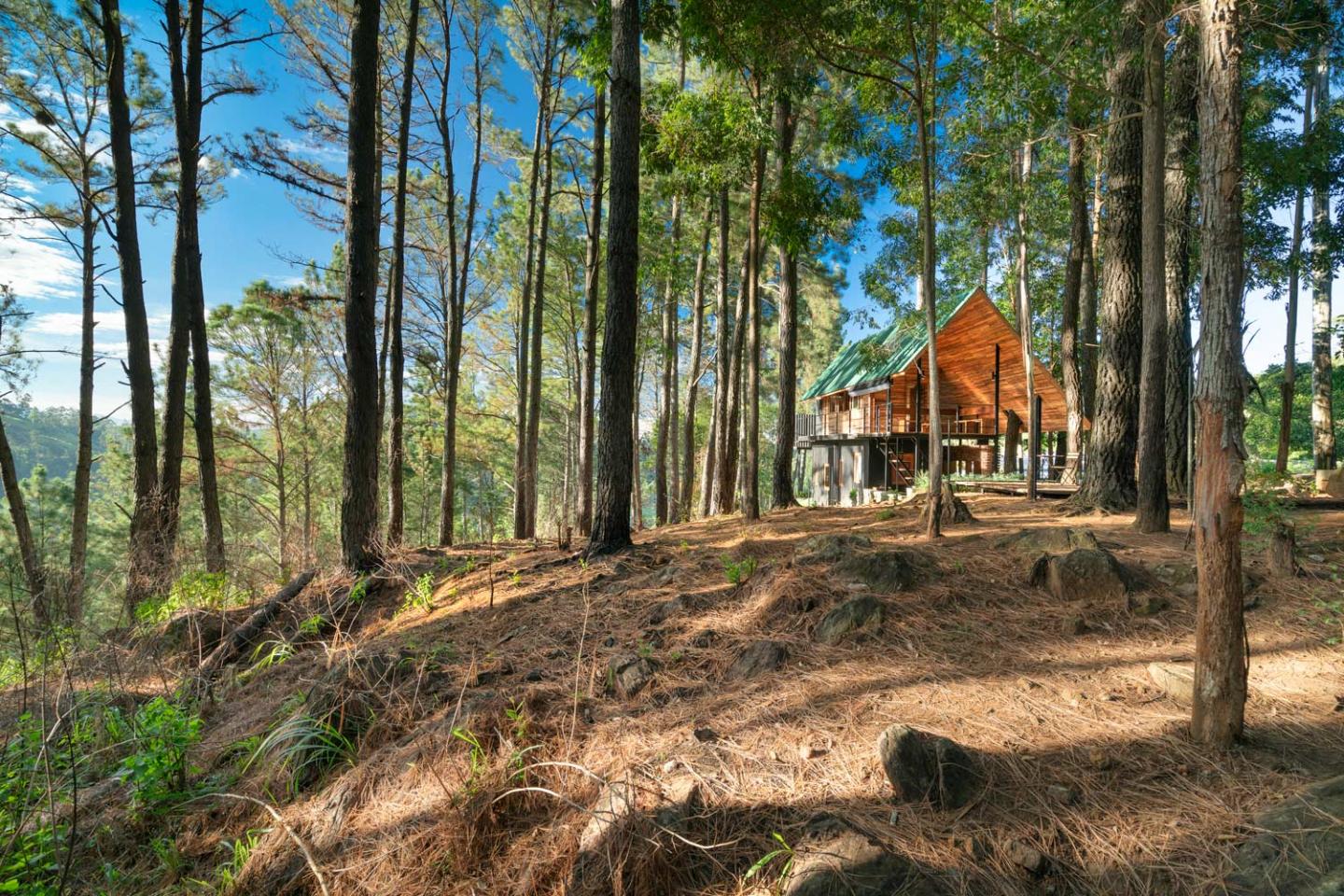This cozy abode is located in the upcountry dry zone region of Sri Lanka about 2km away from the Diyathalawa military training school. Perched amidst a forest of pine trees on a cliff, the house is an ideal hideout for relaxation and contemplation in the climate which has a temperature of about 20℃ (68℉) throughout the year.
The structure of this cottage is a result of a rethinking process that modified and converted the existing simple caretaker’s quarters to minimize the footprint, by using reclaimed timber palette boxes as the primary material, which are also the salient features of the project. The leftover strips of timber during the construction process are reused to create a unique screen of handmade timber boxes along the side of the cottage. Careful detailing and effective reuse of timber from used shipping palette boxes are gestures of sustainable and humane design, adds value to the cottage and creates a distinctive identity.
The two-storied structure with the steep roof designed to suit the climate blends in with the setting among the pine trees to give a unique experience. The nature of the forest and the notion of being in the woods is diligently incorporated in the design. With simple yet smart interventions this project is eco-friendly, energy-efficient and at the same time built with a small footprint. It is, therefore, a holiday home with great interior and architectural qualities which emerges from nature itself.
The rethinking process to make the decision of converting the existing caretaker’s quarters is pivotal in the design process.
The design focus on 3 main factors of sustainability; carbon footprint, passive heating strategies and thermal comfort. Through adaptive reuse of the existing caretaker quarter, the carbon footprint of the structure is minimized. Inherently, materials used for construction followed the same notion with reclaimed timber palette boxes as the primary construction material.
The adaptive re-use of timber palette boxes adds value to a material that would otherwise be piled up without any purpose. This also creates an alternative solution for common non-renewable building materials as timber consists of low embodied energy compared to materials such as concrete or aluminium.
Construction waste on the site was utilized to build elements of the cottage. The breathing wall running along the narrow corridor that connects the dining area to the service area behind is the product of an experiment done with the left-over pieces of timber from palette boxes. One-foot-long strips of timber joined together to form hollow cuboids, create interesting fenestrations, and play of light on the East façade of the cottage.
The building form determines the volume of space inside the building that needs to be heated throughout the year. Thus, a compact layout was designed to harness minimal energy to limit heat gain and heat loss.
Using a Psychrometric chart, the site was analysed to assess the properties of moist air and the atmosphere. This was utilized to design heating and ventilating systems that optimizes thermal comfort in the cabin throughout the year. As a result, passive strategies were adopted to convert the existing conditions of the site to the optimal level of thermal comfort. Additionally, through the usage of timber, heat is stored longer than most materials such as concrete, as organic materials have a lower thermal conductivity, resulting in a lower thermal diffusivity. Therefore, it is ideal for a retreat in such a cool climate to reduce the use of active energy to maintain thermal comfort for the users of the building.
Approaches such as reducing footprint, minimizing material usage, and minimizing construction waste are integral in the design and construction process of this project, which creates a positive impression on the general public towards sustainable architecture and architecture in general.
2018
2019
The cabin is composed of a material palette of timber, steel and rubble in varying proportions to create the desired spatial quality. Use of reclaimed palette boxes plays a major role in creating a warm ambience as it complements the hues of green in the surrounding. The markings on the timber caused by the nails which were drawn out from the palette boxes, adds a raw and interesting character in itself.
The steel structure renders a light weight, floating quality to the upper level of the structure, while contrasting with the solid mass of the existing caretaker’s hut at the bottom. The project showcases that adaptive reuse could be applied not only in converting existing built structures, but also for individual materials. Reclaimed palette boxes are used to its maximum potential while embracing their natural beauty. Conscious efforts are taken to minimize construction waste, and to the extent of finding new uses for waste materials as well.
The structure also exemplifies that sustainable design does not have to be complicated, costly and use sophisticated technology.
Design led by award winning Principal Architect along with an energetic team of young Architects, Consultant Engineers, Landscape Architects and Furniture Designers.
Holiday Retreat at Diyathalawa by Damith Premathilake in Sri Lanka won the WA Award Cycle 40. Please find below the WA Award poster for this project.

Downloaded 0 times.











