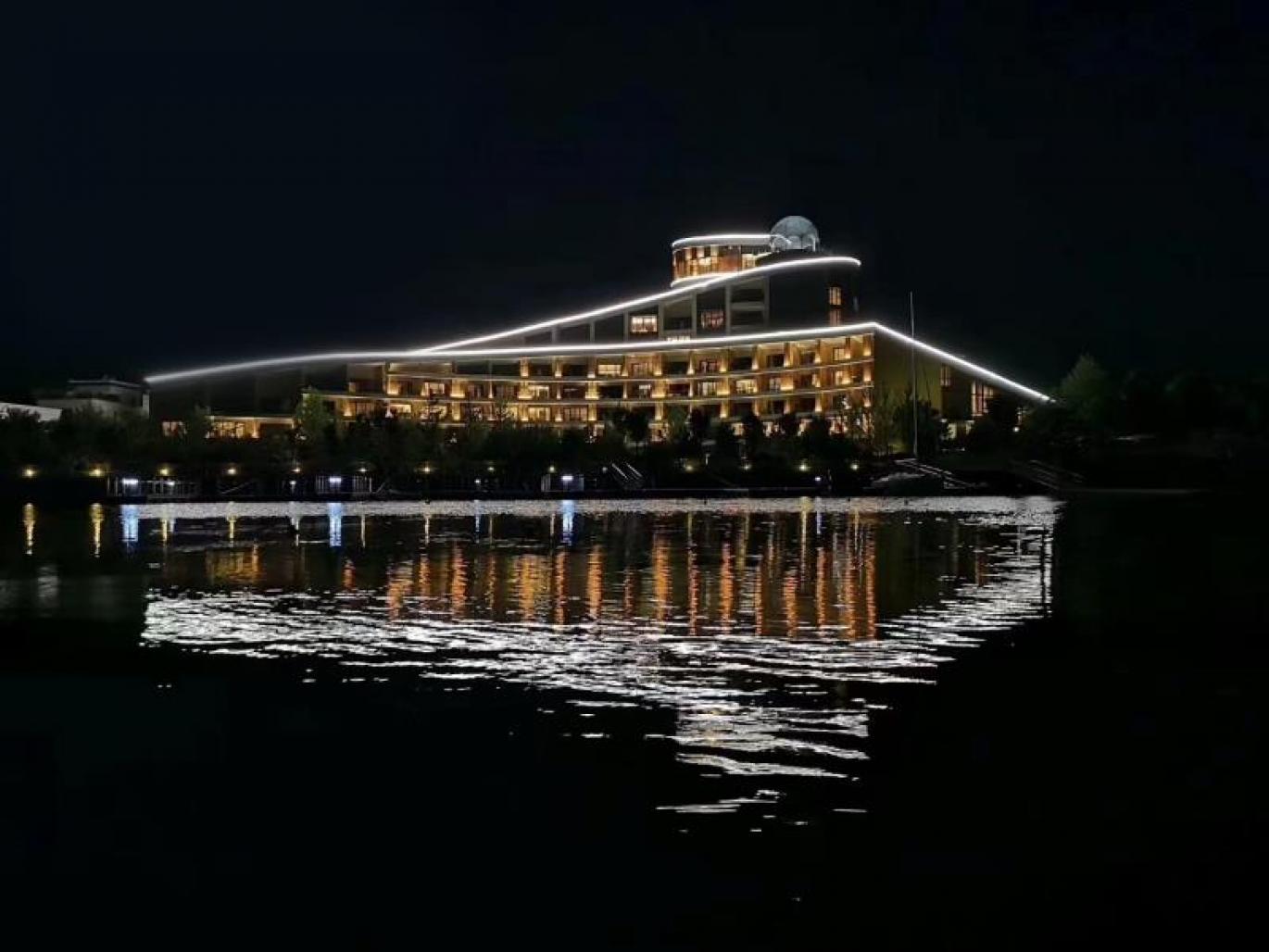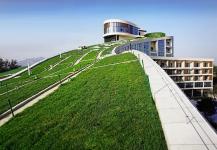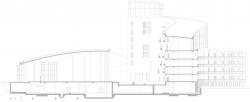The project is located in Qinglong lake of Fang Shan, the southwest suburbia of Beijing. The site is facing to the lake and back to the mountain. As a boutique hotel that should be rather different from centralized grand hotel, we put the customer’s experience of the space in circulation into our mind to be the dominant element of the design. The single side landscape condition asks us to leave the view side as long as possible to the guest room, and we use an enclosed courtyard as the main entrance of the hotel. The elevation consists of two rather different skins, and unified by a huge planted curved roof, which is like a lifted carpet from earth, containing function massing flexibly. Here, again, the roof becomes an organizing substrate that coordinates all elements. The skin of courtyard is made of brick while the exterior skin facing the lake is made of curtain wall, the sudden contrast between inside and outside makes a dramatic locus of this boutique hotel. The intersected line of the curved roof and the wall gives hotel a vivid skyline. There are only 66 guest rooms with a broad landscape view in 20000m2 area, so the scale of the room is big and comfortable, and gives guest a wonderful experience.
Material
We use a lot of primary materials, such as brick, concrete, wood, weather resistant steel, plastering mortar, coating and glass. The nature of material cannot express the character of the things composed of it, but obtains its own character through how things correctly express the nature of material. At the same time, the essence of the interaction between things is often unexpected and difficult to distinguish each other. The process of design is usually not one-way, but the impermanent "chemical" action between various things. The focus of our design is to organize these materials in the same field on the premise of maintaining and reflecting their nature. If an independent balance is established between the form, material, environment and structure of architecture, rather than controlling the results of a certain part, we may have the opportunity to occasionally and timely bring the design out of the overly rational brain.
Process
Why did the whole project last four years? And divided into three phases? This process and the reasons have been bothering me and the team. In fact, the whole project has always had vague positioning, uncertain hotel brand and insufficient funds, resulting in the extension of the construction period, the disconnection of the work of the cooperative unit, and finally the change of use function and the replacement of design materials. To make descriptions about this process is not purely complain, but rather a case of a temporary case, which can happen in every project in every corner of the world. It essentially reflects the force between the internal autonomy of architectural design and the uncertainty of the external environment. Instead of fearing the impact of unexpected changes that may occur every day on the design, we might as well accept the impermanent external environment and trust the good results. I believe that the degree of trust is directly proportional to the ability to control that force.
2014
2017
Area: 20000M2
Cai Wei, Li Dong Yin,Yuan Dong, Zhang Meng ,Yuan Qing Ping















