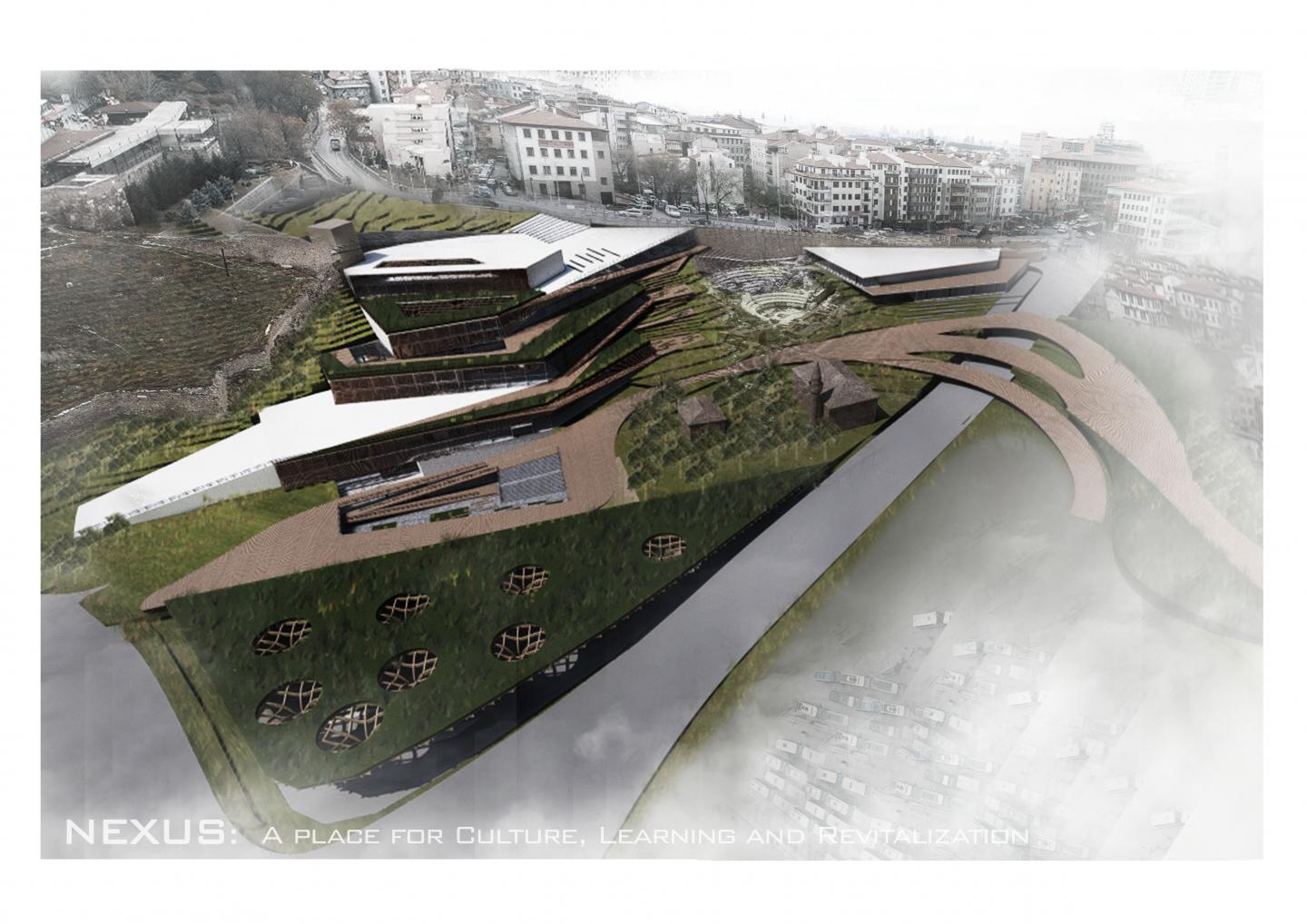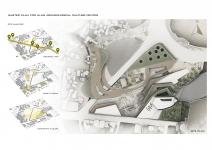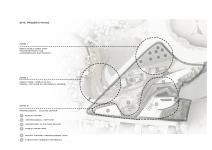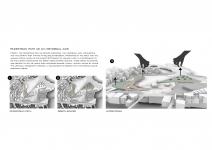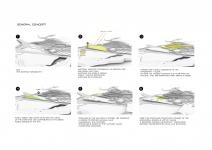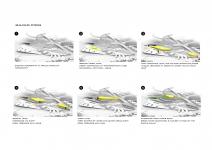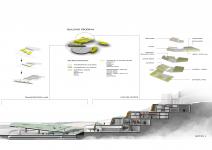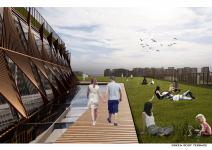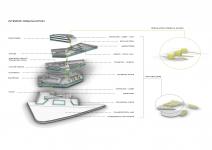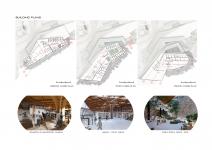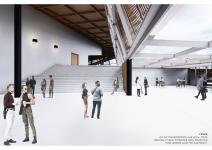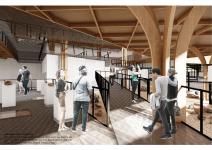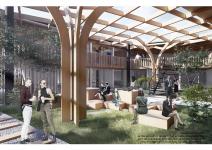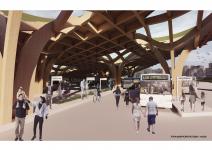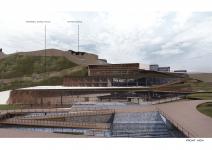Nexus:
1. a connection or series of connections linking two or more things
2. a central or focal point
In the scope of this project, “Nexus” refers to both literal and abstract meanings of connection / link. Taking into consideration that the project’s context is highly prone to the historically significant values of the urban environment, a need is detected in order to create a connection with those historical memories.
With this intention, first of all, a literal connection is aimed through the project site. Considering the project site is located in the middle of a series of historically important sites & buildings, this project becomes a literal linking point -NEXUS- of the historical environment by interconnecting various cultural values and stimulating the significance of them. By taking the project site into its focal point, a historical-cultural axis is proposed in the city scale, so that this axis emphasize the forgotten importance of nearby historical locations and connect those dispersed spots by adding a meaning to them.
Secondly, a phenomenal connection is aimed to generate between past, today and future, by valuing and reinterpreting the historical heritage of the area. In this intention, NEXUS refers to a more abstract meaning -a link of time. The project -archeological culture center- reveals/enlightens the unknown features of the buried history, stimulates/enriches the overall public awareness regarding the historical values, and ensures the protection of gained knowledge for the future. Hence, a strong bond is provided in terms of the spirit of the time, by providing a place of reflection and understanding.
Context
The project is located one of the oldest parts of the capital city of Turkey -Ankara. Being the capital, Ankara hosts lots of architectural value from republican era in the city center, in Ulus district. However, the ancient city center & Ankara Castle also hold lots of architectural value from the historical-cultural point of view. Stating these information, the project site is located in a junction point, in between Ulus city center and old Ankara ancient city center. Besides, several more historical sites, cultural buildings and museums are in close proximity to the project site. Therefore, in order to understand the real needs and requirements of the place, an in-depth research and investigation related to the whole district was required.
Site Analysis
In light of the literature review and research regarding Ulus district, the nearby important spots which might have a relation to the project area are detected, and the idea of proposing a historical-culture axis emerged. In addition, another axis to consider is the transportation axis / the connection axis that provide the link towards the other public transportation means & stations nearby in the city center. Elaborating on the fact, it is evident that the public transportation is one of the major factors of the district that needs to be reapproached since the Ulus district is one of the primary transportation spots of the Ankara city. Hence, the main two axis and their features; historical values, public mobilization, crowd & noise analysis and natural factors are examined carefully for design decisions.
Master Plan
The outstanding master plan decision is the historical-culture axis which is a route attained for raising the attention for the nearby cultural values. This route is emphasized by a pedestrianized pathway in the project site; and supported by green lands, vegetated social gathering areas and public plazas. The pedestrian pathway transforms into sidewalks, gathering social platforms, urban public nodes and connecting circulatory ramps in required spaces throughout the site, hence providing a better cohesion with the overall design needs. The overall design investigates the site in three zoning: a transportation hub area, the urban node and building facilities, taking the archeological site and historical mosque in the project site on their focal point, thus elaborating more on their significance.
Concept
Throughout the whole design, a great emphasis is put on increasing the green areas and open-air social spaces; with the aim of contributing to the city and the urban fabrics. The lack of the green infrastructure and the dense urban fabrics calls for the demand of better urban integration and socialization spaces. Therefore, both the design of the general project site and the terraced buildings highlights this crucial necessity. The high-sloped topography of the site is benefitted in order to create large green terraces on buildings’ roofs. The terraces, thus, helps to improve the social cohesion, provide urban viewpoints and allow for vertical connection via urban ramps.
Building Program
The proposed building program is an “Archeological Institute and Culture Center” comprising of various functions and facilities. The culture center includes an auditorium, an archeology museum and exhibition spaces, cultural experiences like performances & workshops and commercial & social engagement areas. And, the archeological institute provides facilities such as; lecture rooms, study hall & library, conference room, laboratories, offices and guest rooms. With them all, the overall facility provides a unique place for culture exchanges, learning experiences and revitalization of an archeological site.
2020
Structure
The context of the project provides large opportunities for local materials, traditional techniques and vernacular textures. Therefore, with all the respect of historical references, the local architectural imprints are reflected in the main material choices of timber and stone. While making use of the local materials, the traces of the enhanced structural methods are also utilized, so that both the matter of the past and the knowledge of the future are blended to get the best combination of a structural system.
The main structural system is timber glulam diagrid structure with tree-shaped columns. The broad spans of diagrid structure is enhanced with the strength & durability of the glulam as a structural timber material. In addition, the sustainable characteristic of the glulam contributes to the environmentally sensible design solutions.
Besides, integration of other structural systems is also benefitted for several specific necessities. Steel column supports are combined with the timber roof structure where the interior organizations required a more regular structural system, and a truss system is suggested for the structure of the auditorium.
Sustainability
Additional environmental strategies are also integrated to the overall design via the utilization of passive systems. Rainwater harvesting is achieved by the help of the green roof systems. Interior illuminations are optimized by the maximum utilization of natural light via the arrangements of glass ceiling openings. The courtyard openings and building skin contributes to the indoor climate control of the building by providing the necessary natural ventilation. Hence, in sum, these passive design decisions contribute to a more environmentally responsible building design.
Designer: Buket Gürbüz
Supervisor: Zeynep Öktem
