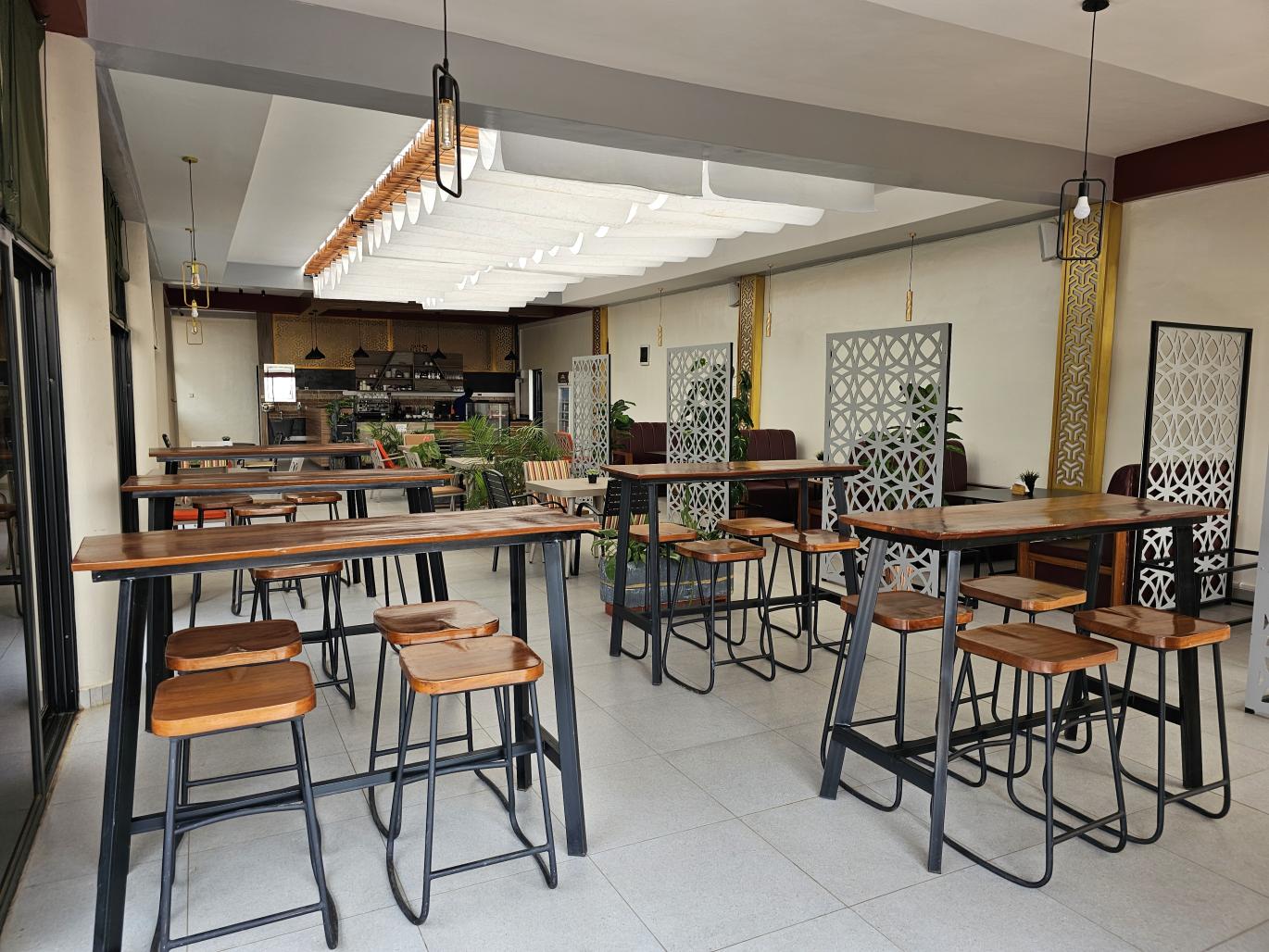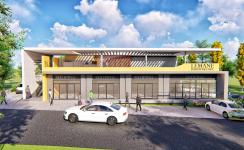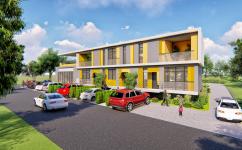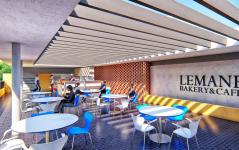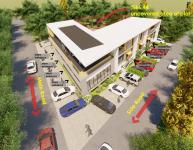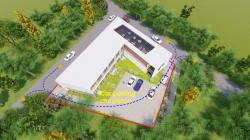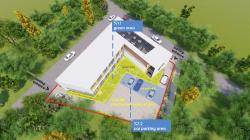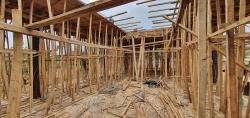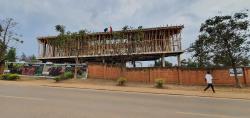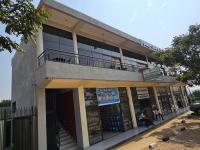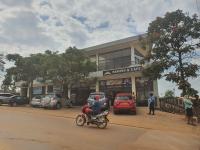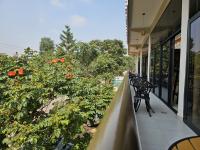The project is located in Kigali, the capital of East Africa. Located on a plot of approximately 1000 m2.The Kucikiro district of Kigali is a densely populated and densely populated district. The owner of the land, lamane cafe, has an existing cafe at a distance of about 500 meters from the project land. The existing lamane cafe has become a focal point for the surrounding residents. Due to this high volume of business, the owner of Lamane cafe is planning to open another cafe on the same street.Land area is corner parcel. While the building was being designed, it was designed to provide a facade on both roads.The project is designed for two different functions, commercial and residential. The construction will also be done in 2 phases. The commercial part has a basement for the bakery.There are 4 shops on the ground floor of the commercial section and a cafe restaurant on the first floor. The first floor is designed as a semi-open space. Lamane cafe, which has cafes in different places, will open its new place on this floor. The apartment part is a 2-storey building, there is no basement in the apartment wing.An area has been created for the car park in front of the apartment wing. The lamane cafe will be easily accessed via an open staircase without having to see inside the building. A car parking area has also been designed in the area located in the back garden.66 percent of the land is left blank. Construction is planned in an area of 34 percent.Access to the back garden is provided from both roads.
2021
Concrete structure
Selim Senin
