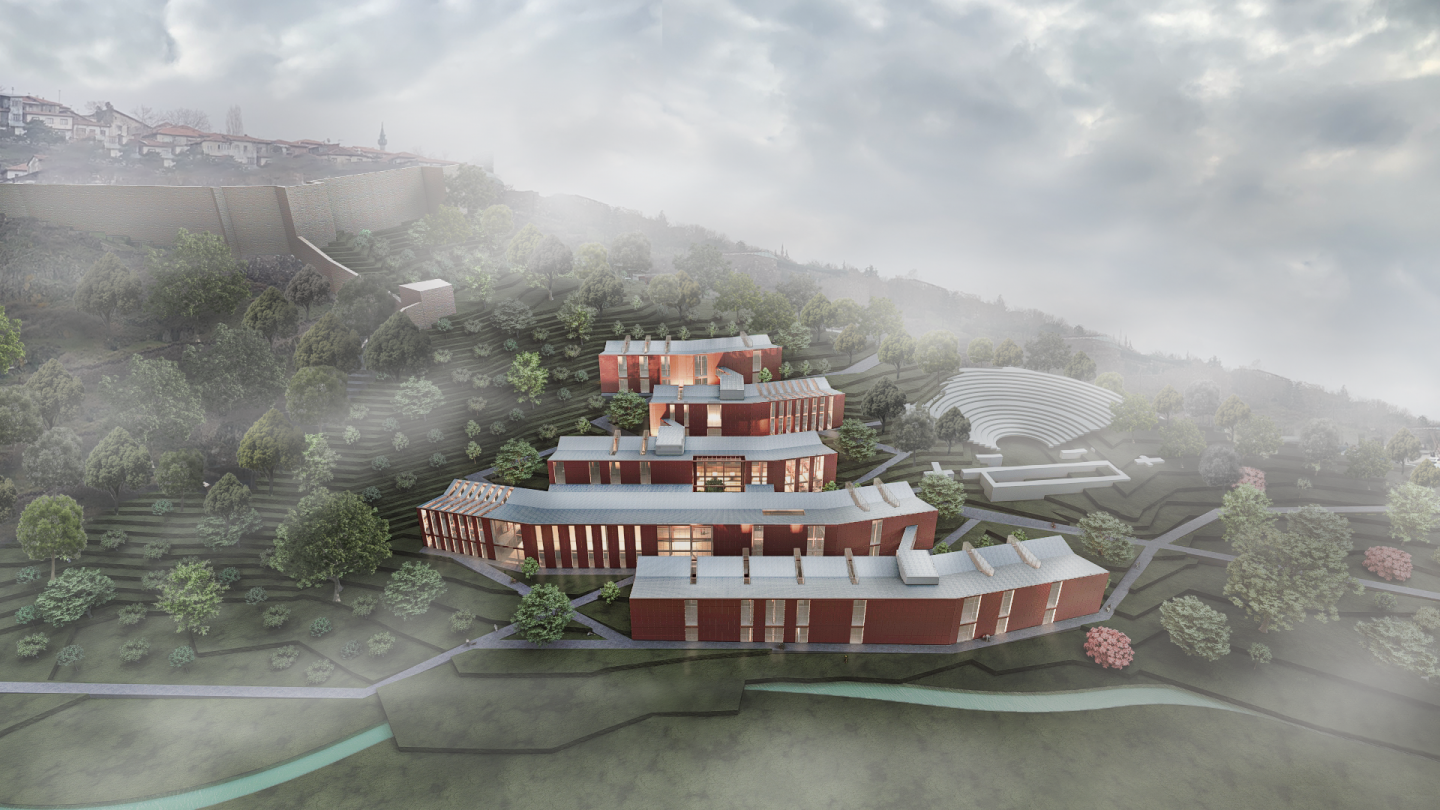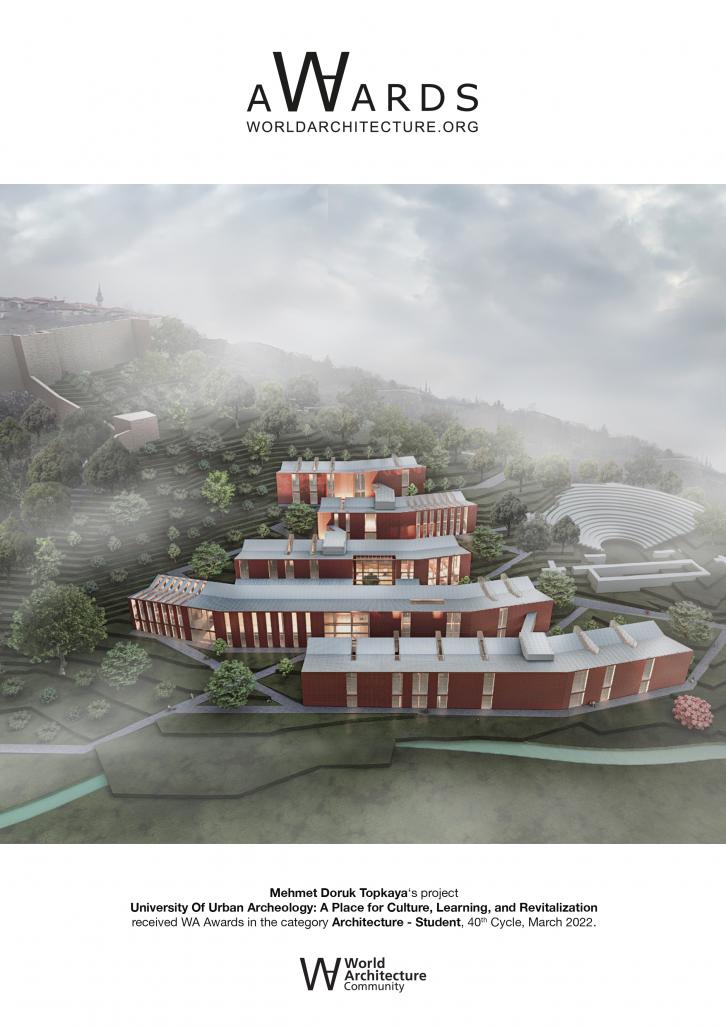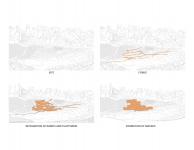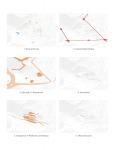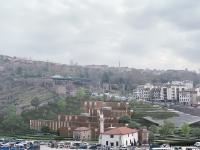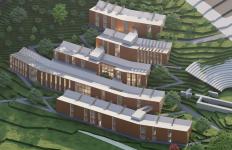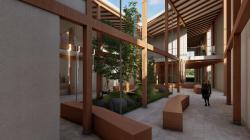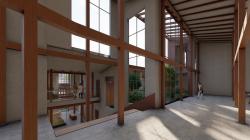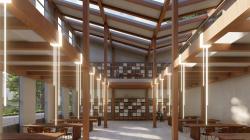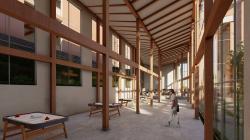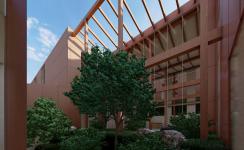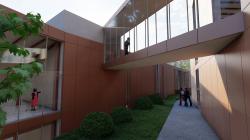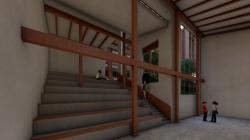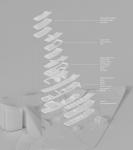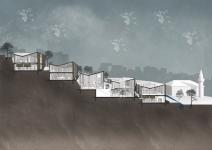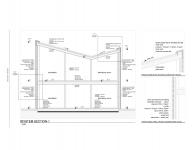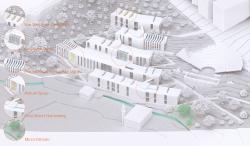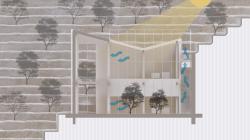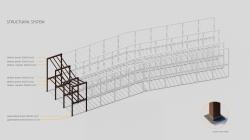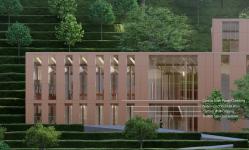The University of Urban Archeology is not only a place for students to get an education, but for everyone to learn about Archeology with, workshops, seminars, and group lectures with guest lecturers from all around the world.
In addition to learning, there are many more facilities for various activities. From educational facilities to entertainment facilities, gathering spaces to eating spaces, meeting spaces to site living dormitories, and many more functions composes the University of Urban Archeology.
With all these functions, the University serves not only the students but also the people who are interested in learning, working, eating, socializing, and enjoying quality time.
Furthermore, the site hosts some historical heritages, which are two Mosques from Seljuks and Ottomans, fortification walls of Ankara Castle, which is built by the Byzantine Empire and renovated by many other civilizations, and a Roman Amphi Theatre. In addition to all of these highly valuable remainings, the site faces a vernacular housing typology of Anatolia, Ankara Houses.
The site has a difficult topography to handle, which needs special design decisions for the integration of units of the University of Urban Archeology.
The topography of the site is highly-sloped and needed a specific treatment since the disturbance of the soil with an excessive excavation would end up in a situation, that is highly expensive and most importantly against the protection of the spirit of the space.
Platforms for the unit bases are integrated into the topography, concerning the isohypse rates. Then, they are joined with forks, as a circulation element. Later on, forks are blended into the topography to keep the intervention minimum.
Circulation is arranged according to the site’s topographical condition and the historical heritages on various levels. The goal was to keep the intervention on the topography minimum and draw attention to the historical remains while embracing the natural elements.
After the integration of the ramps, forks, and platforms was finalized, volumes of the units were decided. The aim was to settle into the context and become a part of it, without disturbing the surrounding units.
To sum up, this university has become a part of its context, and other than education, it provides a spiritual trip with the historical remainings and embraces the natural elements around it.
2020
For the university campus for Urban Archeology: There are large rooms for lectures (300 sqm) and smaller seminar rooms (300 sqm), offices (200 sqm) a library, study hall, archive (800 sqm), faculty and administrative offices, primary campus gathering space for performance, and student interaction, multi-use auditorium (600 sqm), plus washing facilities cafeteria food services of (800sqm). There are on-site living in the form of dormitories (1000 sqm), family housing for visiting staff and faculty too (720 sqm). Among these, there are cafes (200 sqm), workshops (200 sqm), local stores (200sqm), and more.
Structural Systems:
Timber structural elements are used as a primary system. 20x20 cm2 timber columns are used as vertical structural elements, which are fixed on the ground with galvanized steel sheets. Columns are connected with 30x20 cm2 timber beams. Then, the beams are joined to each other with 20x10 cm2 purlins.
Facade Systems:
On the facade of the building, a panel cladding system is implemented, and the primary element of the system is a corten steel panel, which suits the context completely. Other than that, glazing panels are used for creating views of many historical heritages and taking advantage of the natural light as much as possible. Furthermore, galvanized steel is used for mullions, and timber is used for all of the structural elements, which are columns, beams, and purlins.
Environmental Systems:
The building consists of many active and passive sustainability systems, that make it environmentally friendly.
As passive systems, air chimneys are created for natural air ventilation. Sun wells are integrated, and courtyards are formed for taking sunlight to the interior and getting benefit from it, as much as possible. Sloped roofs are preferred for harvesting greywater. Sun spaces and atriums are used for harvesting the sunlight and using it for warmth. Last but not least, the river is resurrected from the underground water, and with vegetation, a micro-climate is created.
As active systems, transparent photovoltaic panels are used on the roofs of the buildings with skylight openings, for creating electricity from solar energy. Furthermore, greywater is filtered and stored in the building, for the users of the university, and the vegetation in the courtyards.
Instructor: Glenn Terry Kukkola
University Of Urban Archeology: A Place for Culture, Learning, and Revitalization by Mehmet Doruk Topkaya in Turkey won the WA Award Cycle 40. Please find below the WA Award poster for this project.

Downloaded 0 times.
Favorited 1 times
