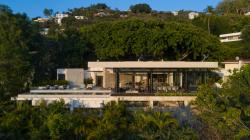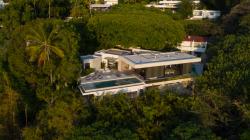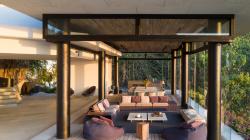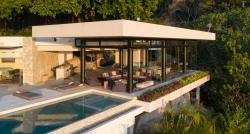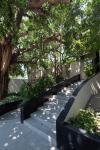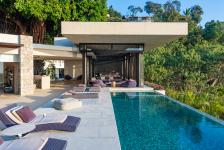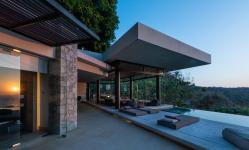Casa Acapulco is a project that sought to make a harmony, a dance, between the topography of the land, the context, the vegetation, the climate and the purity of the geometry of this house, it is a play of lights, solids, leaks visual modulation, materiality that seem to caress the environment where it is located. With open spaces from end to end, thanks to the windows that connect the house with the sea and with the vegetation that surrounds it, the project tried to be as simple as possible to that the landscape was the protagonist of the project.
Without being invasive with the land, the project adapts to its topography, not the land to the project, thanks to that within the architecture and interior design the rocks became the protagonists of the project, as a contemplative element and respect towards the Acapulco beaches.
The social areas are open to the sea and the pool, integrating that the house is located almost on the edge of the sea, thanks to its different levels dictated by the topography, the private areas are below where the vegetation can be seen.
The project creates two volumes to divide the bedrooms (private area) and the public and service areas; through a game of outdated volumes, differentiating them with the materiality of the coating Inside, a bath of light and shadows The house is full of visual highlights, that is, the environment was an inspiration for the design, each of the windows was thought not only to bathe with light inside, but also to give the inhabitant a view at all times. The terraces that resulted from this set of volumes serve as connectors between them, in addition to creating small terraces that surprise when walking through the house.
2019
2022
413 m2
mexico
Architect: Rafael Sama
Design team: Rafael Sama, Hector Alfonso, Daniel Vélez
architecture & interior: Sama Arquitectos
Lighting designer: Sama Arquitectos
media coordinator: área colectiva
