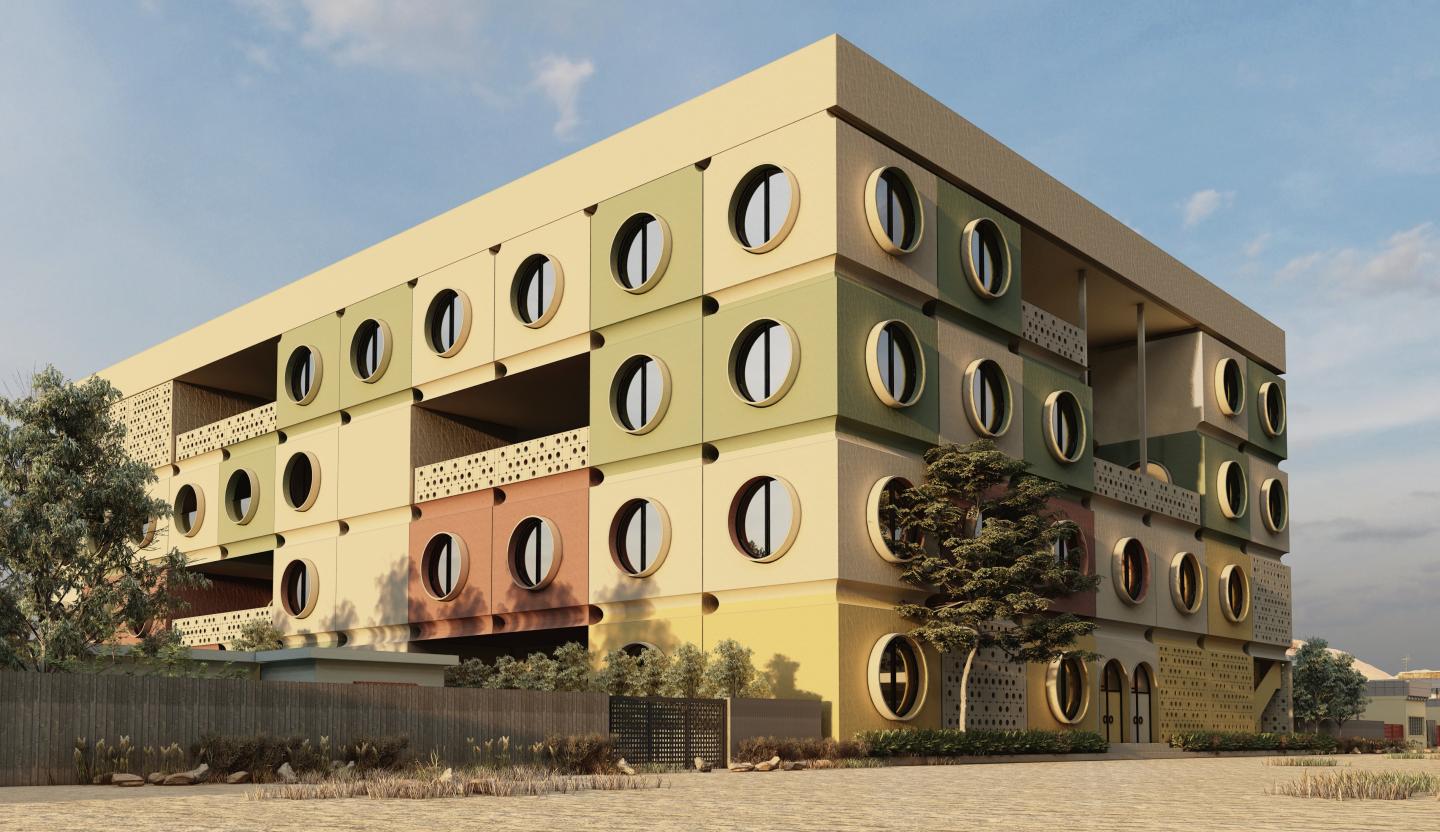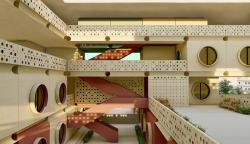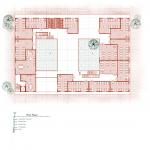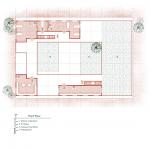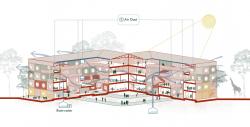In this project, we designed a modular school, taking into account the wishes and values of enko, inspired by lego games, and linking the space with students' childhood memories, in addition to achieving a system with high flexibility. It can be used in other parts of Africa to reduce construction costs as much as possible
Formation
Due to the limited project space and the existing physical plan, we had to expand the school building vertically.
On the other hand, the climatic studies of the region showed that the weather in Bamako is warm and in parts of the year it is sunny with a lot of rain. As a result, there was a need for openings and
air flow in the space.
Therefore, due to the prevailing wind flow in the region, which is from east to west in the most of the months during a year, we have created openings in the total volume.
Then, due to the need to receive adequate natural light and its high impact on the learning process,
as well as in order to create empty spaces for the dynamism of students and also more playgrounds, we reached a central courtyard system.
Stability
Sustainability was one of our main concerns in designing this project, and in this regard, we
considered the use of labor and local materials.
We also tried to reduce energy consumption by increasing the use of sunlight and wind flow in the area as much as possible, and to create a green school by collecting rainwater from the roofs and using it in services and irrigation of green spaces
Explode Plan
In the spatial staining of the school, we have considered two things in particular
1. Separate the spaces needed by primary school students from high school students as much as possible.
2. Placing less used spaces on higher floors.
Vertical access
Vertical access of the floors through the exposed stairs helps to increase the dynamics of the space.
Visual communication of floors
Playgrounds and corridors on different floors give us different views of different floors.
Playground
Existance of playgrounds in different floors and opening of classrooms to increase the vitality and dynamism of the space.
2021
2022
structurally, we designed a modular school to achieving a system with high flexibility.
On the other hand, Due to the limited project space and the existing physical plan, we had to expand the school building vertically.
also the climatic studies of the region showed that the weather in Bamako is warm and in parts of the year it is sunny with a lot of rain. As a result, there was a need for openings and
air flow in the space.
Therefore we have created openings in the total volume.
Then, due to the need to receive adequate natural light and its high impact on the learning process,
as well as in order to create empty spaces for the dynamism of students and also more playgrounds, we reached a central courtyard system
mohamad rahimizadeh- shaghayegh nemati- sara rajabi- maede moallemi- amirhossein Bagheri
