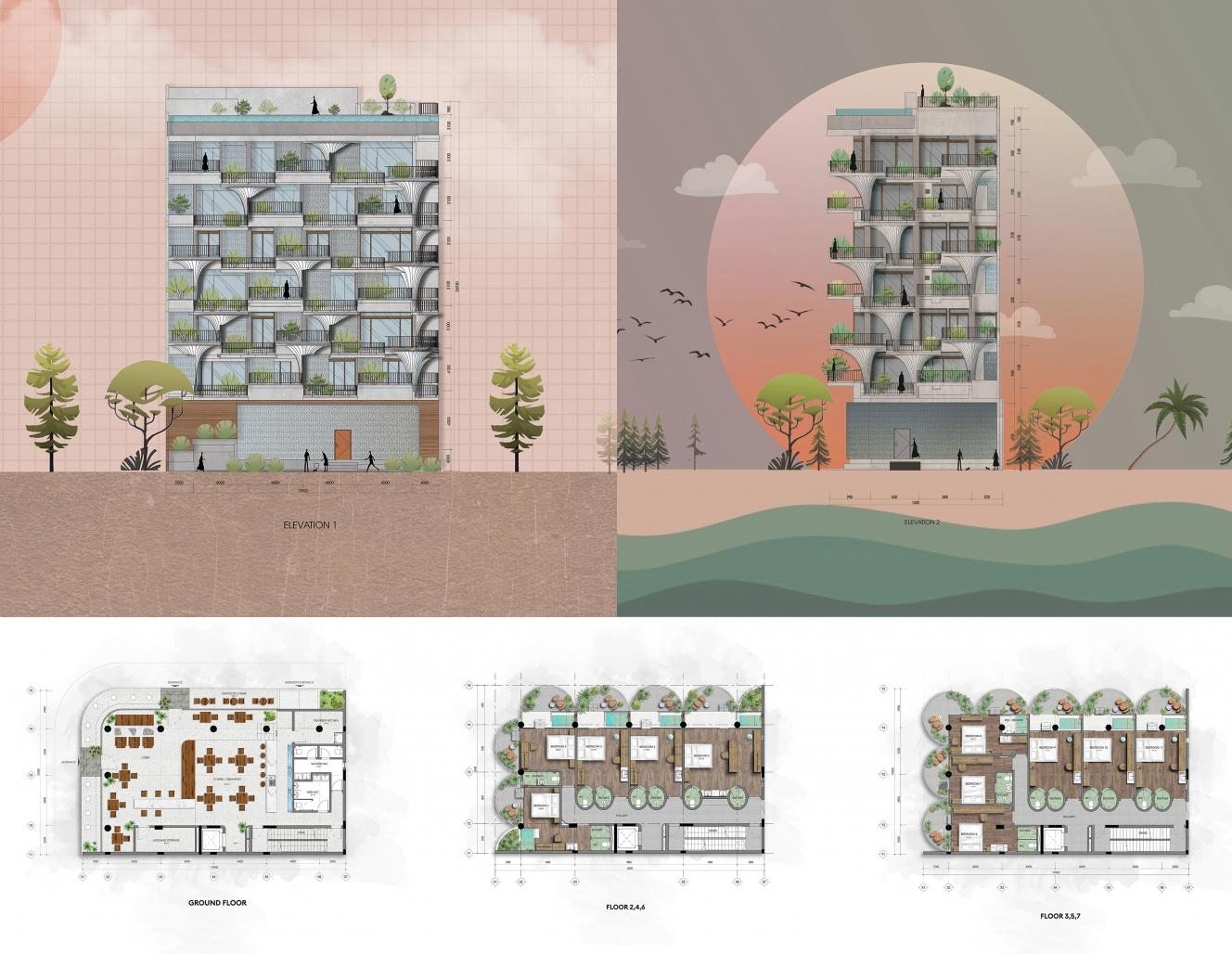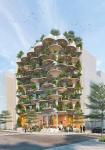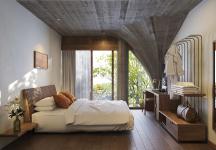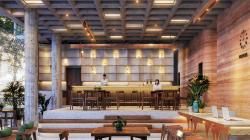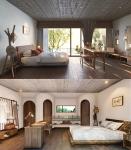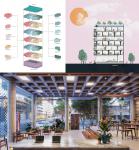Design conceived by nature
Inspired by the empty spaces in nature, the landscapes under the shade of trees amidst the palm forest of Central Vietnam, the trip into the wood when we look up at the sky and feel the insignificance of humans against nature, D1 Architectural Studio designed The Palms Hotel to remind urban citizens of the excitement of adventures in the wild.
The hotel is where architecture and nature come together, where people return to their childhood, curled up in small treehouses in the palm forest, enjoy the warm comfort of mother nature and forget the chaos of life.
Art accompanies function
Simplicity, naturalness and novelty are the qualities expressed through the project. Our team maximizes the functionality of spaces, but still ensures harmony and aesthetics.
The architects have stylized the columns in the shape of palm trees along the vertical of the façade, forming an open network of interconnected balconies, which constitutes the entire façade.
From the lobby to the restaurant areas, the space is completely open, not obstructed by rough partitions but instead is connected throughout thanks to the transparent nature of the glass walls. The invisible division between the lobby, reception, breakfast cafe, and waiting area makes people feel the communication between the hotel and the surrounding landscape.
Placing guest experiences at the center
Palms Hotel invites guests to stay connected with nature through a spacious garden in the balconies of each guest room. In other hotels, the space allocated for the balcony, if such is available, is often enough for only a few footsteps, but at Palms Hotel, our team retired the window glass back to leave space for a garden with an area of 25m2, so that guests can sit under the patio among the green bushes, reconnect with nature and rediscover a sense of tranquility in their soul.
The bedroom space ensures absolute privacy for guests – while maintaining relation with the surrounding. Beside the bathroom inside, we designed a bathtub on the balcony for guests to take a relaxing dip in the warm water, breathe in the scent of flowers, take a sip of wine in the mellow sound of orchestra music, completely distanced from the hustle and bustle of the city.
The design makes full use of natural light, giving the room a natural, vibrant feel. Not only that, the creative fusion of neutral color palettes results in interesting visual effects that connect the function areas and invite dynamism into the space.
Another special feature of the hotel is the round cylinder columns that decorate the hotel’s corridors. These columns will make interesting hiding places for children playing hide and seek together – a small detail but makes the guest experience more interesting.
The highlight of the hotel is the massive rooftop swimming pool that curves along the palm-shaped columns. The small bar located next to the pool is very convenient for guests to sip a cool cocktail and relish in the comfort and lightness after swimming.
Local materials, contemporary designs
D1 Architectural Studio integrates into the work traditional, raw, rustic materials, making the hotel a symbiosis between tradition and modern architecture.
To source for special materials such as whetstone, bronze, natural wood, rammed-earth walls, slumped glass, and glass blocks, our team has researched the famous craft villages such as wood carving villages, the bronze casting village in Hoi An, the glass casting village in Phu Yen,... this process of discovery is what makes our designs unique.
The rustic materials of steel, concrete, natural wood, and rammed-earth walls transport guests back to nature right in their own room. The glass blocks have strong insulation effects, ensuring peace and tranquility for guests to drift in their dreams.
The fusion of traditional materials with contemporary design is our firm’s motto to help preserve the cultural heritage left by our ancestors. As the country's urbanization unfolds rapidly, the preservation and development of traditional craft villages becomes evermore necessary.
2021
2022
Project: New Design
Category: Boutique Hotel
Address: An Hai Tay Ward, Son Tra District, Danang City
Capacity: 33 rooms, 9 floors
Site Area: 248.9m2
Floor Area: 2238m2
Lead Architect: Mr Nguyen Thanh Tan
Architects: Ms Do Thi Mi Sa & Ms Nguyen Thi Tinh
