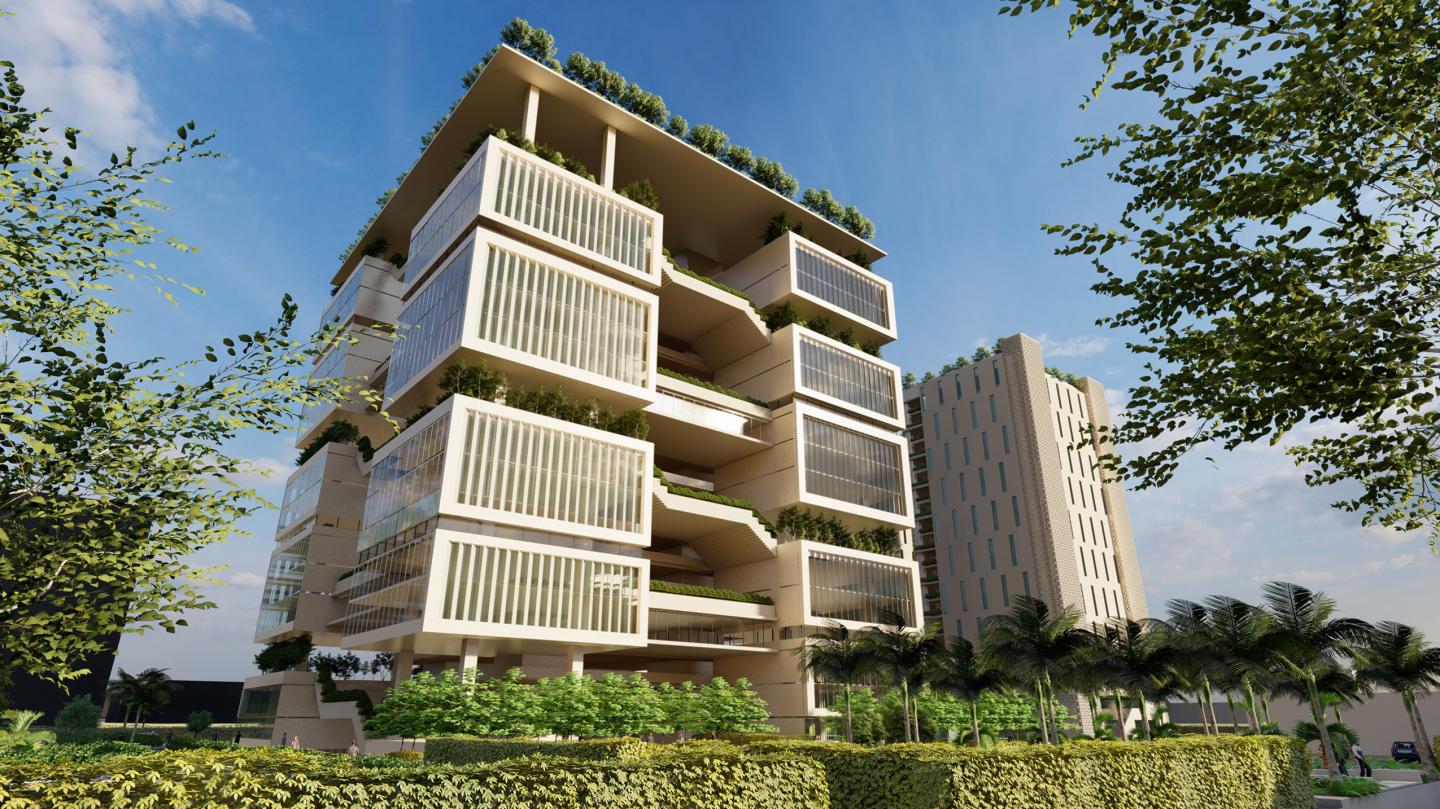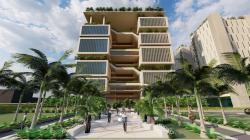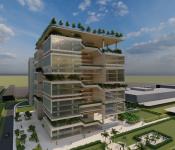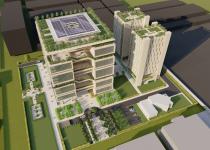The project is located in Karachi, Pakistan. The vision is to develop a cutting-edge project that can deliver world class University medical education to meet the client’s programmatic requirements and vision to be a world class. The project should respond to the world’s environmental crises by having a net zero footprint. The design is culturally rooted in principles of Islamic design, geometry, symmetry and balance. There is a play upon the senses with air currents touching the skin, place of light and shade, use of local materials and texture, water and garden. The vertical campus approach was inspired by the site and the programmatic response required by the client. By stacking different medical colleges, we create a natural flow and circulation spaces by avoiding corridor and making every floor area usable to have diverse productive enclaves, interactive learning spaces, classrooms and lecture halls.The color coding from the ground to roof is to differentiate between the colleges. The subtle gradation climbs from the ground all the way to the roof merging with sky. The skylight is patterned with the eight-pointed star. The light streams majestically through the decorative geometrical pattern leading all the way down to the atrium space.
The students residences are located next to the vertical campus. The two towers are interconnected on the ground floor by a main library and indoor/outdoor sport facilities. A terrace linked both buildings on the 2nd level creating outdoor learning/gathering spaces for the students, looking into a convocation quadrangle, where ceremonies and diverse events can take place.
This vision will be achieved through the following ways:
- A sustainable vertical campus that respond to the small building footprint allowing maximum green areas and for future grow.
- Integrated, interactive, and active learning methods.
- Multisensory spaces encouraging student collaboration and promoting innovation, expand their minds and strive for excellence, spaces for productive learning.
- Maximizing community engagement.
- Creative spaces that will enable research and development, enhance innovation and entrepreneurship.
- Unique design that integrates gardens, courtyards and learning steps which wrap around the building providing a variety of spaces that will enable a happy student/staff body.
- Providing cost effective solutions.
- The design will inspire the future generation of doctors by understanding that the physical environment has an impact on the lives of people.
Design response – Delivering world class Education
- Interactive spaces – formal and informal
- Learning steps, Courtyards and landing courtyards
- Courtyards and learning garden rooms
- Productive enclaves
- Modular design overall including modular furniture
- Collaborative seating; encouraging interaction, discussion and simple conferencing
- Maximum use of day lighting
- Student-centered tools with easy access to technology. (all areas are technology and with power cables)
The design strategy will create paradigm shift from lecture-based instruction to team based.
2021
Passive Design Approach
- The core aim of the project lead to the design of breaking the four cuboids vertically allowing the cross ventilation and creating a funnel to catch the maximum south-west sea breezes.
- Open spaces which makes the campus building more interesting with the interior spaces being naturally ventilated and are filled with the daylight.
- Open circulation spaces and open to sky allows the light to enter the building and is centrally located between the four quadrilaterals which protects it from the direct glare.
- The sun breakers are the PV fins in the building, shading the south facing facades letting in the wind and act as sun breaker which generate enough electricity for the University Campus and for the hospital creating a net zero or a negative carbon building.
- Insulated roofs as well as landscape as an integral design element for shading & cooling campus building.
- Passive design elements do not generally add much to cost of a project as they are integral to our approach from project inception by minimizing the solar gain.
- Passive design alone can save up to 40% of the buildings running costs & create a more comfortable living environment.
Environmental Response to Design:
- Use of local materials; concrete, ashcrete, green concrete and hala tiles
- Orientation of buildings to get most of the southwest breeze.
- Use of natural ventilation and day light
- UV Fines on facades were there is high sun penetration acts as sunshade and sunbreaks providing renewable energy
- Green roof, garden areas, courtyards, open circulation and breaking the building for natural ventilation and light
- Bio-digester to produce gray water for irrigation and flush fixtures
- Photovoltaic plates on the roofs and photovoltaic fines
- Many indoor-outdoor spaces with planting to get rid of carbon dioxide and replenish with oxygen
- Bio digesters to convert sewage to gray water system for irrigation and flush fixtures
- Use of low VOC products
- Extensive landscape areas with native trees, plants, shrubs which are low in maintenance
- The Anatomy of the building is a basic structure where slabs are directly supported by columns. By using flat slab methodology, we can create a clean and a beam free space resulting in cost reduction. The use of ‘ashcrete’ reduces carbon footprint of the building.
-The structural system is simple to construct as the design has a core and four columns which are placed to create a “building”. Four buildings coming together to make a composition. This makes it easy for local contractors to build this without difficulty. The structure is very resistant to seismic load. The height of the building allows the use of raft foundations.
- University campus is initiated with the core concept of passive design approach for daylight and ventilation. Many studies have even shown that health, comfort, and productivity are improved due to well-ventilated indoor environments and access to natural light.
- All the circulation is centrally located surrounded with the four service shafts that connect with the four quadrilaterals. The building design is based on the modular concept which allows for future extension.
- Roof gardens reduce heat island effect tremendously in heat gain of the building while also, filtering the dust from the air through the plantation on open courtyards and the learning steps.
Farouk Noormohamed
Farida Noormohamed
Alia Noormohamed
Estefania Segovia





