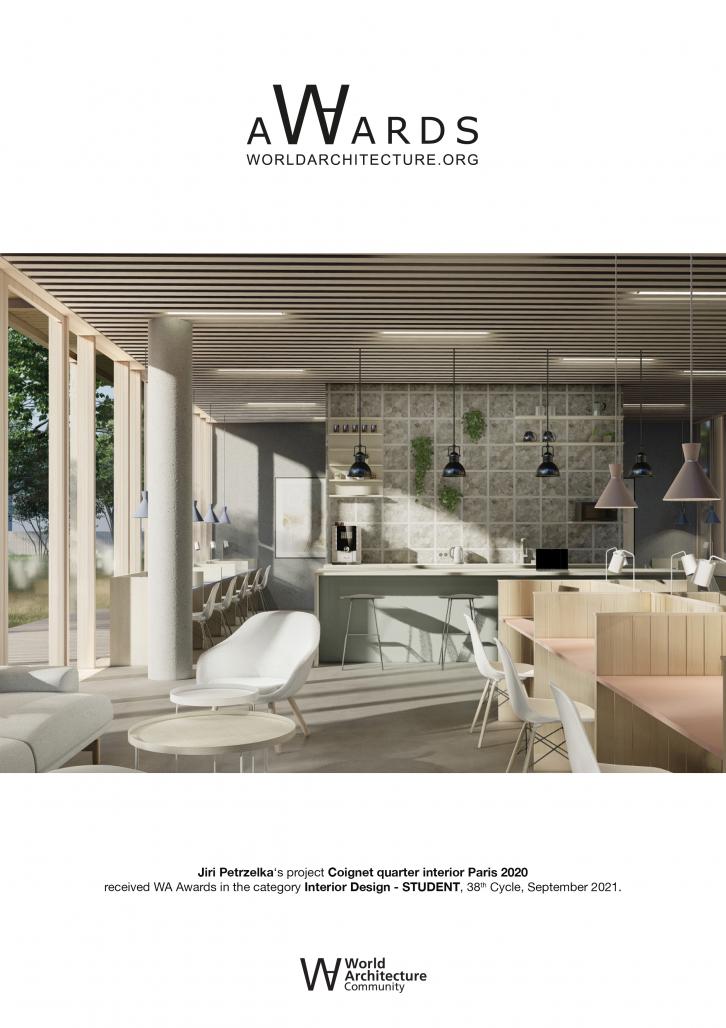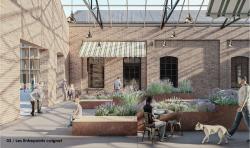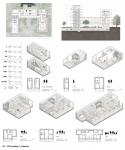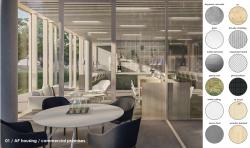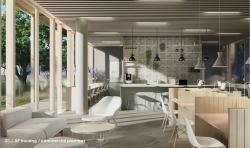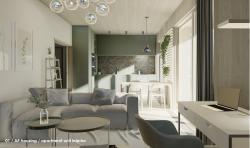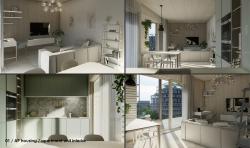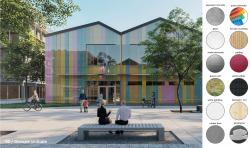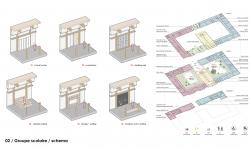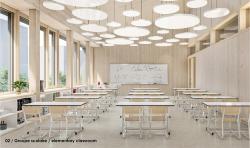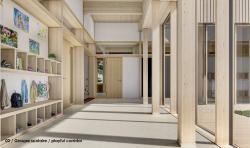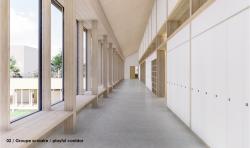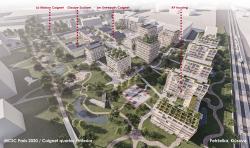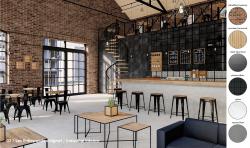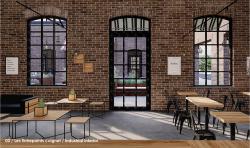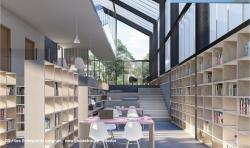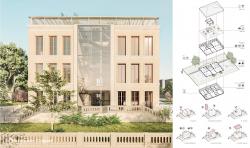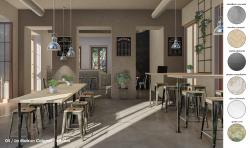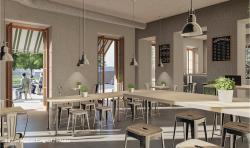The new sustainable district of Saint Denis is a city of short distances, where man is the main measure of space. It offers a new home for more than 1,000 inhabitants, along with education, cultural or recreational activities. There is a synergy of post-industrial heritage buildings, which we have breathed new life into, and new sustainable buildings in accordance with respect for historical values in the area.
An integral part of the project is the interior design of individual buildings. We aim for airy and open spaces with a quality indoor climate. The project consists of different types of buildings from different uses, but they form one location of the city. We create a suitable combination of spaces that works well together and supports individual places.
AP housing
The first part is the design of 12 apartment buildings. The ground floor consists of commercial and community spaces. The ground floor is designed as a reinforced concrete structure, which allows variably usable free space for various uses. The upper floor consists of housing units of various types. The roof landscape consists of green roofs, community spaces and gardens.
The residential floors are designed from CLT approved panels. We use natural and renewable materials that have a positive effect on the inner microclimate. The combination of materials in the interior consists of CLT wood, white gypsum partitions with Acrtive Air painting and wooden parquets. The kitchen is designed with MDF boards with a green right surface. An integral part of the design is working with greenery.
Groupe Scolaire
It is an educational building which consists of a primary school, kindergarten, leisure center, multifunctional halls, etc. The building serves more than 500 children. We aim at all-day use of the building, which is provided by workshops, playgrounds, a university of the third age, etc.
The building is designed from a timber glued skeleton structure and a modular curtain wall panels. Reinforced concrete forms the communication core for stairs and escape routes. The proposal is in line with the French fire regulations. In the interior, we aim at using natural materials. Wooden structures are visible. The window sill of the modules can be used as storage space in classrooms or as seating in corridors. The spaces between the columns are used as an internal integrated wall, where elements with variable use are designed. This creates a corridor designed for children. Furniture elements are made of natural materials and materials without harmful substances. Part of the building is an educational green roof, which serves as a playground, an outdoor classroom where children learn about energy, nature and saving the planet.
Les Entrepoints Coignet
The heart of the development is the conversion of industrial warehouses. The central warehouse is open as a passageway between the square and the street. We breathed new variable use into the building and at the same time preserved its historical values. We completed the composition by adding a new warehouse. The interior spaces are designed as variable to use space for commercial and cultural use. We aim to recognize and repair existing structures such as brick masonry and steel truss structures. The roof is repaired insulated. New wooden formwork is granted and the roofing consists of integrated photovoltaic panels. The structural openings are open, demolished and enlarged, so that the building would fit into the public space.
La Maison Coignet
The conversion of the historic villa is a viewpoint and part of the park. We used to open a private object to people with the possibility of constantly adapting the function. The concept consists of the rehabilitation of structures, the opening of the layout and the insertion of a communication core with an exit to the green observation roof.
2019
2020
Apartment housing
The ground floor consists of commercial and community spaces. The first floor is designed as a reinforced concrete structure, which allows variably usable free space for various uses. The upper floors are made of CLT panels. According to the requirements of the fire standard in France are CLT panels admitted or sheated with layer of mineral insulation and CLT solid board. The combination of materials in the interior consists of CLT wood, white gypusm partitions with Acrtive Air coating and wooden parquets. The kitchen is designed with MDF boards with a green right surface. An integral part of the design is working with greenery. The interior spaces have balnced mechanical ventilation. The heat demand for heating buildings is below 15kw/m2.a. The communication cores and the ground floor are made of exposed concrete and epoxy floor or concrete tiles. An acoustic absorbent ceiling is also used. Window glazing is designed against vandalism and destruction. Frame of the windows are from timber. Admitted concrete is a reference to the history of the coignet concrete plant and provides excellent static and fire properties.
Groupe scolaire
The building is designed from a timber glued skeleton and a modular curtain wall panels. Reinforced concrete forms the communication core for stairs and escape routes. R-C structures are admitted. The proposal is in line with the French fire regulations. In the interior, we aim at using natural materials. Timber LVL and Glulam structures are visible. The window sill of the modules can be used as storage space in classrooms or as seating in corridors. The spaces between the columns are used as an internal integrated wall, where elements with variable use are designed. This creates a corridor designed for children. Furniture elements are made of accessory materials and materials without harmful substances. The interior is completed by suspended acoustic ceiling panels of various types. We created a light and airy space. The premises are equipped with balanced mechanical ventilation. The windows are designed from triple glass and a wooden frame.
Les Entrepoints Coignet
We aim to recognize and repair existing structures such as brick masonry and steel truss structures. The roof is repaired insulated. New wooden formwork is granted and the roofing consists of integrated photovoltaic panels. The structure openings are open, demolished and enlarged, so that the building would fit into the public space. The floor consists of an epoxy cast floor. Structure openings are fitted with industrial windows. Other materials used are corten sheet metal, black steel, wooden formwork. The interior is based on an industrial character.
The building of the new warehouse is made of a steel load bearing structure and a glass envelope. Transparent glass and shielding lamellas against overheating of the object are used. The interior consists of integrated storage elements for books. Wooden variable elements for seating and white walls. The final form consists of the interior elements and books themselves.
La Maison Coinget
It is one of the oldest concrete buildings in Europe. We repaired the original wall and ceiling structures. The destroyed windows are replaced by historic wooden triple glazing. The roof is insulated and designed as a green roof. The green roof is covered with a glass structure that protects the entire building. Overheating is solved by glass lamellas. The communication core is designed as an embedded steel element. The interior is based on an industrial character. The floor consists of French wooden parquets or epoxy cast floor.
Authors:
Jiří Petrželka, Kristýna Klůsová
Supervised by:
Ing. arch. Josef Smola
Ing. arch. Martin Stark
Pedagogical team:
Ing. arch. Josef Smola
Ing. arch. Martin Stark
Akad. Arch. Aleš Brotánek
Ing. Jiří Tencar, Ph.D.,
Ing. Jiří Novák, Ph.D.
departnent of architecture, Faculty of Civil Engineering, CTU in Prague
Coignet quarter interior Paris 2020 by Jiri Petrzelka in France won the WA Award Cycle 38. Please find below the WA Award poster for this project.
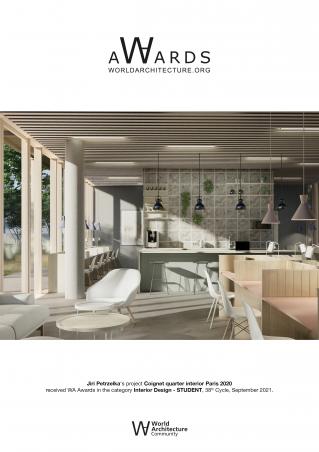
Downloaded 0 times.
Favorited 1 times

