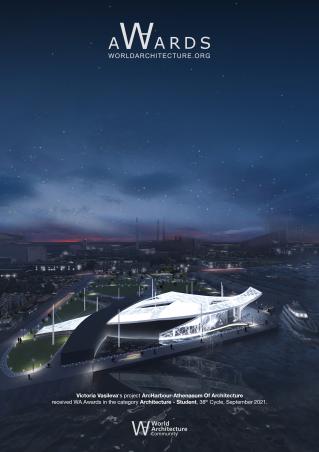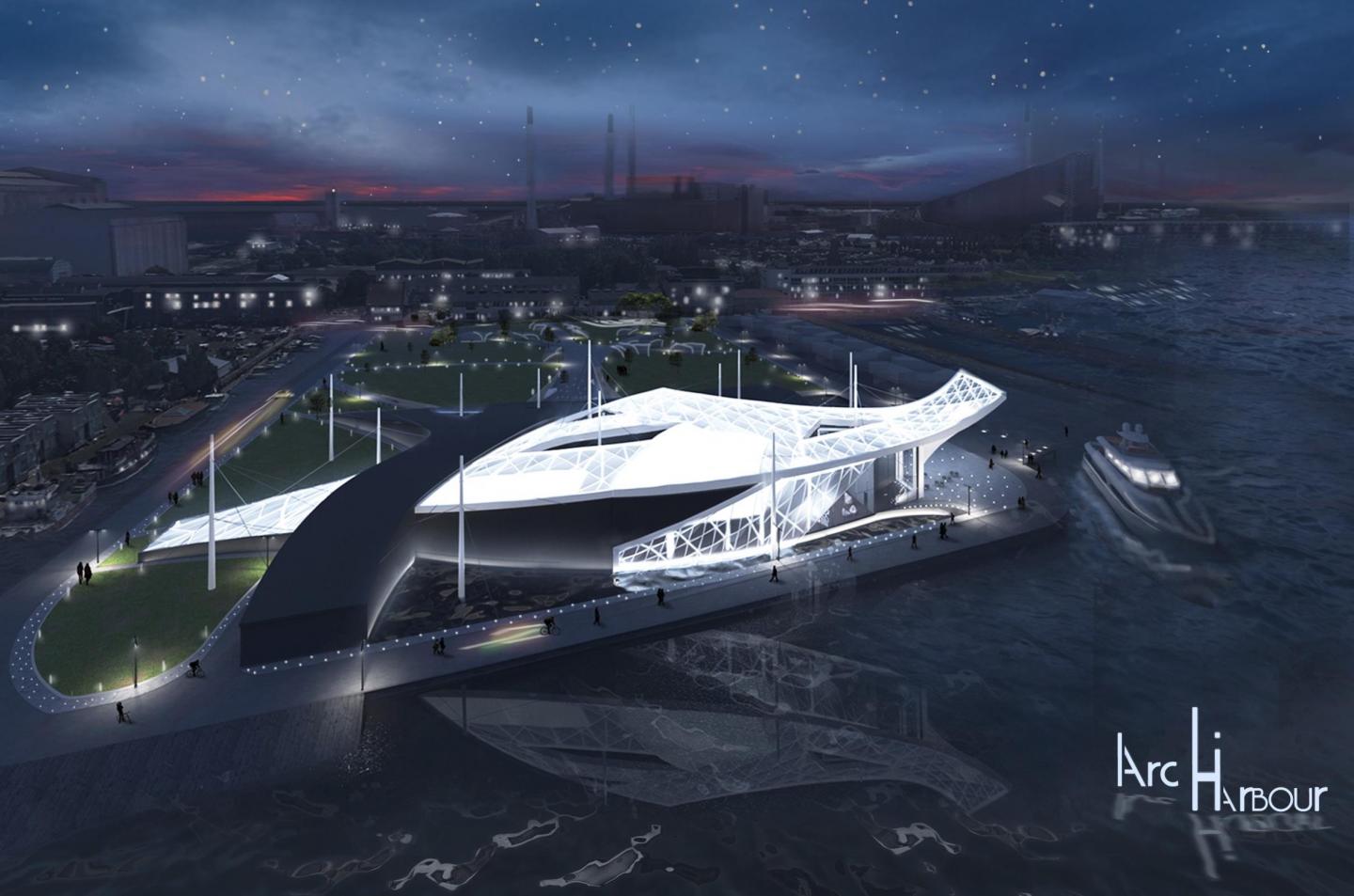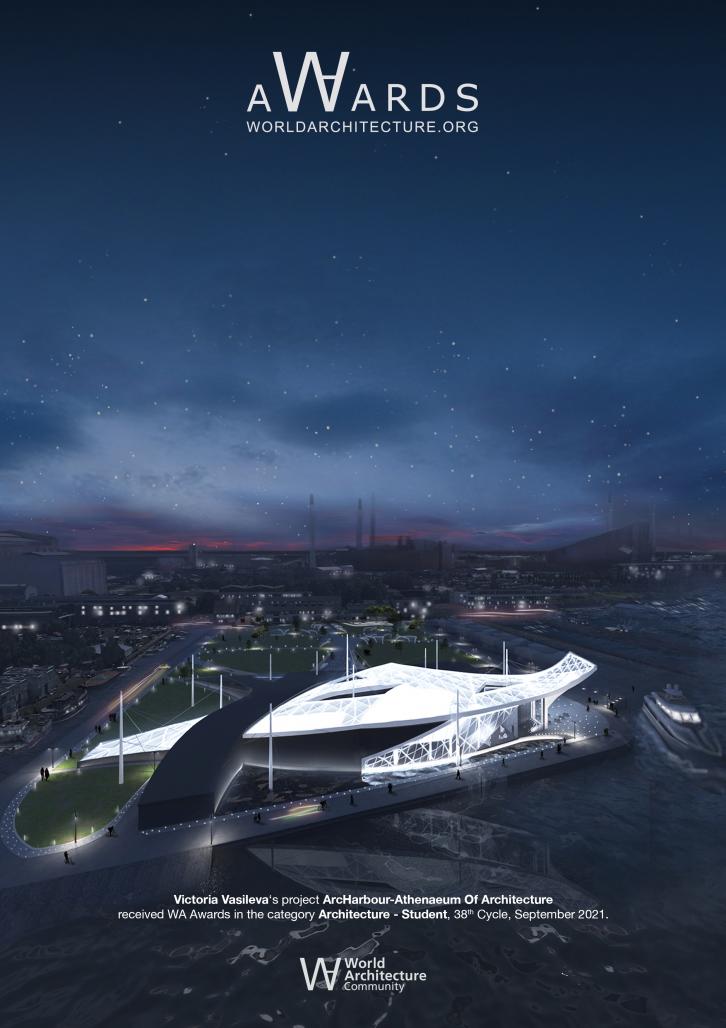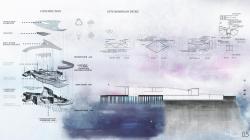• What is "Athenaeum" ?
Derives from Greek- a place for faith, inspiration and education. “ArcHarbour” is Athenaeum of Architecture in Copenhagen designed to provoke people and their curiosity about the hidden messages behind architecture and its power in peoples` lives. The ethereal building interlaces with the surrounding environment proposing a sustainable design, innovation and a personal journey for every visitor. It is a bridge between past/future, nature/built, tradition/innovation, function/materials, sustainability/boldness, proportions and senses.
________________________________________
Analysis
It is situated in one of the most ecological cities in the world-Copenhagen, Denmark, which is "The World Capital of Architecture for 2023" with a slogan "Sustainable Futures - Leave No One Behind". There are 17 Sustainable Development Goals |Dhaka declaration| that every person can help to achieve. Alongside them Copenhagen is working on becoming a CO2 neutral city. The location is on an old island, a former shipyard company with typical industrial buildings and urban planning. The main function nowadays is a district for leasure, art and social events. It can be accessed on ground and water by different public transport - ferryboat, bus, bike, car. The only ground connection is from the east greenery lot. The history of the place shows that it is used for festivals, fests and bazaars.
Concept
The concept was to create a public space with an aerial volume that provoke and are the harbor of Architecture and its treasures, meanwhile staying true to the location roots. The base of the concept was the silhouette of the harbor and the love of the locals for the sea. In addition to it, the site is a counterpoint to the city symbol, The Little Mermaid. This conclusion combined with the message for sustainable future lead to the choice of designing a soft ethereal feeling and the the usage of ETFE Membrane.
Materials and Sustainability
The building is rich in materials and textures The most innovative one is ETFE used as a multilayered cushions of ETFE as rhomboids for Form A. The texture varies from a transparent to semi-transparent and solid in direction towards the loading area and storages. The significance of the LED lightings allow stronger visual connection at night. The cushions differ in sizes and are a 3-layered air-inflated elements with integrated photovoltaics and a drainage system for rain water gathering for reuse.
Shapes
In order to preserve the view of the skyline and the horizontal character, the ground is modeled creating two entrances - one underground and another with an emphasis towards the ferryboat port. The inspired by the waves shapes are interlaced, connecting the three levels. In contrary of the existing buildings, The ArcHarbour is designed to interact with the nature from every space, creating inside gardens and underwater view and atmosphere.
Function
There are three floors: a main underground, first floor and a partial administrative second one. The main functions of exposition, education and experiment are located in the underground and on the ramp, which creates a transition and a "sneak- peak" to the museum. The first floor can be entered from the port and the created square. It is a public social open space with Childs play, café, gift shop, library, ticket-office, auditorium, gardens and clue pieces of architecture and art. There are two cores of vertical communication and an exhibition ramp. The loading area is situated on the north.
Through different types of exhibits, games, workshops and using every sense, the visitor can create his own experiences through the fluid spaces. Workshops, holograms, VR reality, realistic structures, etc.
Structure
The construction is combined: reinforced concrete for fundament slabs and pilots, steel frames and secondary spatial trusses. The steel piles with pre-stressed fiber cables are supporting the roof despite its light weight. Moreover, the underwater pilots are coordinated with the visibility from the interior for untroubled journey.
Future Development
The multifunctional merging spaces allow numerous combinations of use and interpretation. The water reflections and the game of shadows and lights during the day and at night add a special effect. In the future the spaces can expand in the water |pontoon| or with underwater structures.
2021
0000
- Reinforced Concrete Foundation Slab combined with Pilots in the water region
- Combined construction: Galvanized steel frames and slabs, and piles with cable structure
- Glazed curtain walls
- Translucid and semi-transparent ETFE cushions with spatial truss
- LED lighting integrated in the cushions
- Integrated photovoltaics in the cushions
- Green gardens – inside out hall connections
Victoria Vasileva
UACEG - University of Architecture, Civil Engineering and Geodesy, Sofia, Bulgaria
Supervisor - Prof. Dr. Arch. Orlin Davchev
ArcHarbour-Athenaeum Of Architecture by Victoria Vasileva in Denmark won the WA Award Cycle 38. Please find below the WA Award poster for this project.

Downloaded 0 times.








