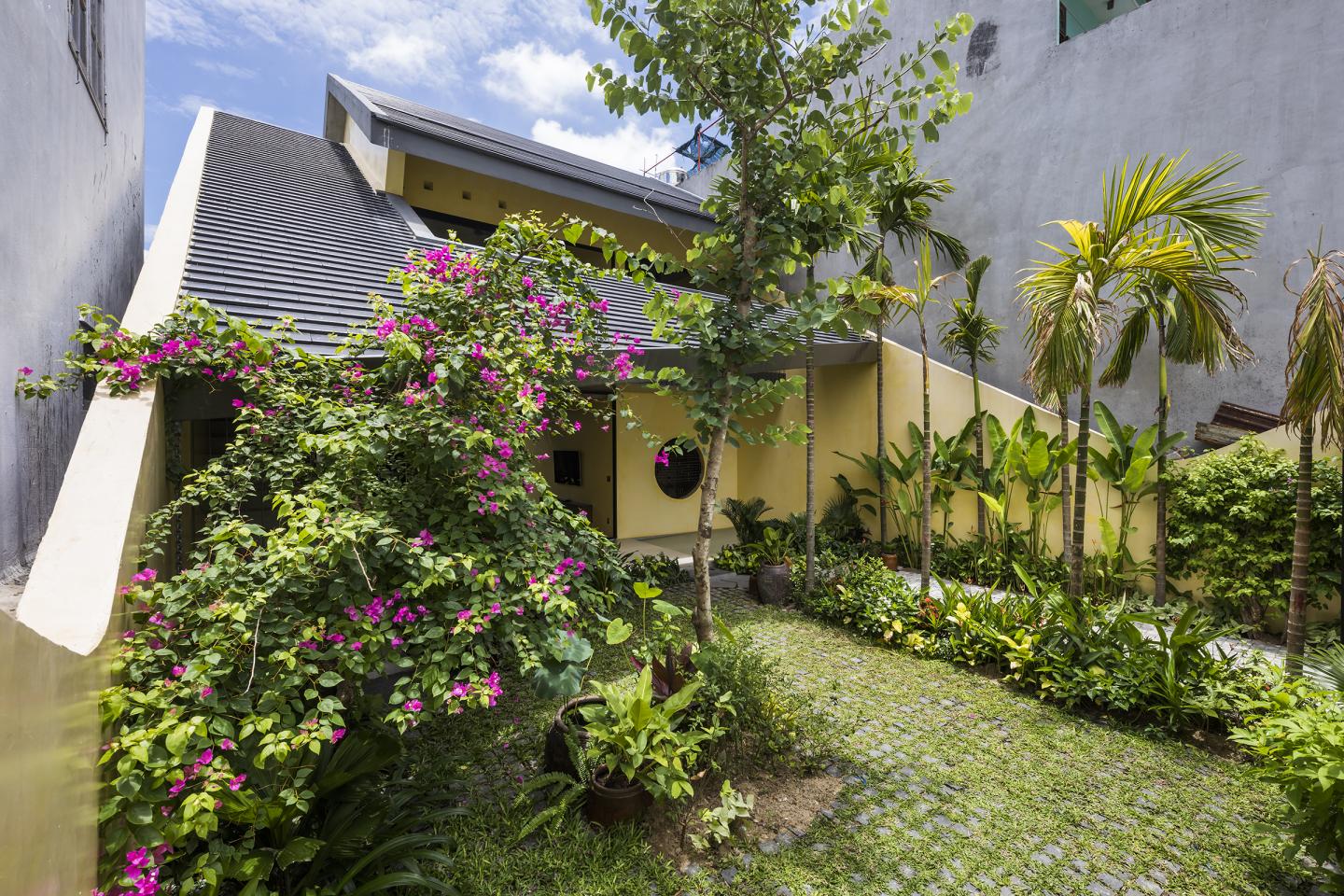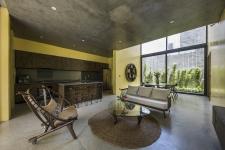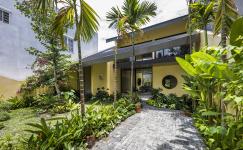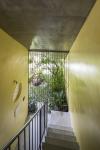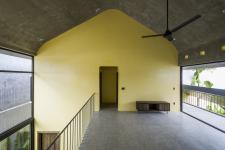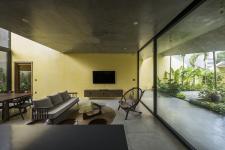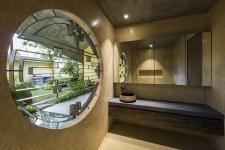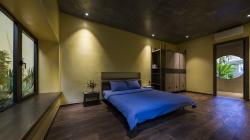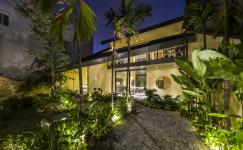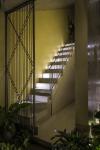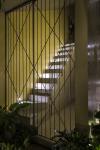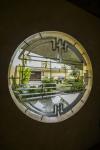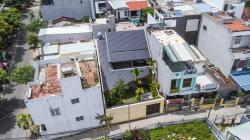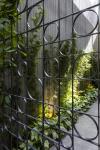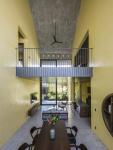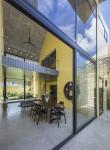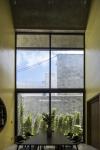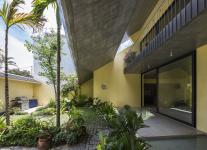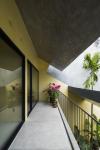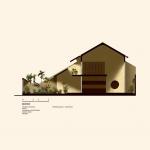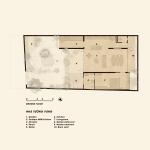Nhà Tường Vàng - a project designed for local homeowners. Upholding the values of nature and local culture, combining modern elements in architecture, we propose a simple architectural solution, referring to the architectural values of Hoi An ancient houses - Da Nang, a place to preserve uniquely indigenous culture and art.
The project context is located in the city where the urbanization is growing, the crowding makes the surrounding natural values . Combining architecture with local influences and tropical nature to create a living space for a small family.
The project continues the idea of the rotation between living spaces and nature, bringing people closer to nature. The open spaces, porch, water surface create a natural buffer before entering the house. The living area, kitchen, garden are connected and interactive. The bedrooms, kitchen, and toilet are arranged on both sides, leaving a large space for family activities and children's play.
The use of materials such as tropical gardens, tiled roofs, and yellow walls, as a way of recalling architectural images familiar to indigenous people - the houses in Hoi An are very special with yellow walls and tiled roofs.
Nhà Tường Vàng - The house shows simplicity in modern lifestyle, gardens, and empty space, as a way to make people calmer and tranquil.
. • Ambiguity of definitions, ambiguity in the experience of Dimension and Proportion of space, and usage. A space constructed with a specific function, but able to serve many different functions, a neutral scene, activated by the user.
• Space is separated into different layers with a homogeneous material inside and outside, blurring the boundaries, only the subject and the atmosphere surrounding the subject form solid. Calculation of the space by the purpose of use and each activity that takes place. Architecture has a special material relationship with human life, as a cover and foundation for the life that unfolds around it. A large opening with space connecting the sky and the building has a metaphorical and evocative connotation of the small image of humans before the vast nature. Functional spaces are compressed in a solid mass.
• Light is slowly set up with regions that directly and separately the space into components light, material, tranquility, temperature, resulting in the field a peaceful and feeling familiar with the atmosphere of the traditional East Asian housing spaces. The stillness in space brings people to deeply feel themselves, towards one.
2017
2019
Site area (sqm):244 (100 %)
Construction area (sqm): 170 (69%)
Total floor area (sqm): 300
Architect in charge: Ngo Viet Khanh Duy
Concept Design: Pham Duc Minh, Vo Thanh Linh, Nguyen Minh
Interior Design: 23o5 studio team
Draft team: Dang Pham Xuan Son
Garden Design: 23o5 studio team
Technical Design: 23o5 studio, Vu Thanh Sang
M&E Building: 23o5 studio team
Construction: 23o5 studio, Vu Thanh Sang
Sanitary equipment supplier: Toto
Photo: Hiroyuki Oki
Favorited 1 times
