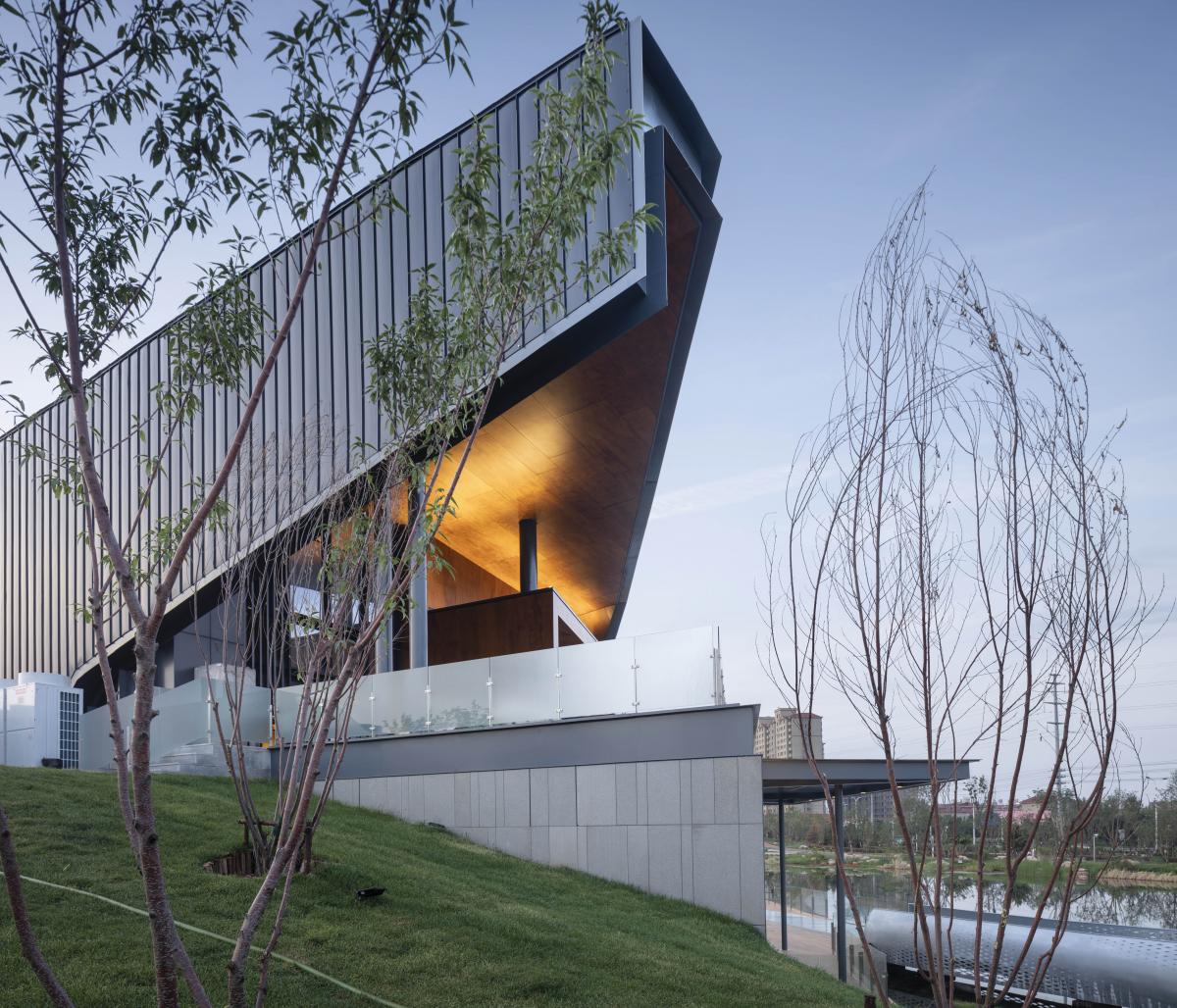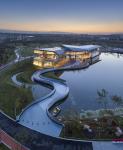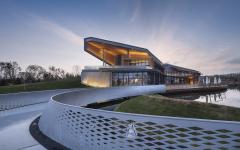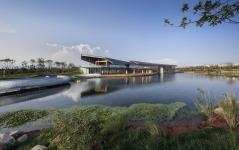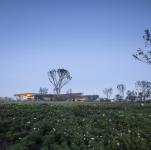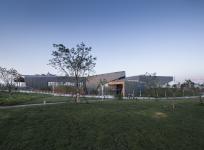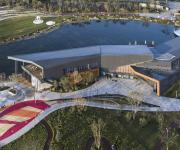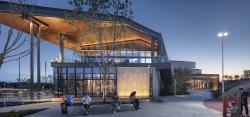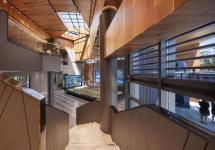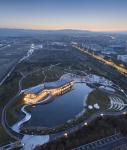The project is in Baotou - a Prairie city at the foot of Yinshan Mountain. What Baotou city lacks is not green space, but a park with temperature - friendly to people, with open spaces to gather and communicate. The starting point of the design is to create spaces accommodating recreational activities and provide interaction opportunities for the public. The Park’s natural environment is integrated with various leisure activities through the design of visitor center and its surrounding landscape.
The masterplan reserves the lake - a scarce natural resource for Baotou city - towards the main road, bringing different landscape to the unanimously appeared urban green belt zone of the city. The visitor center, situated along the north side of the lake, marks entry into the park. To the building’s south side, the main entry plaza is formed by the curvature of the building, and part of the plaza is projected into the lake. The circulating path invites people to pass through the building and enter the park’s heartland beyond. To the east of the building, a playground and several outdoor sports fields are arranged along the water edge. The visitor center, together with the entry plaza, playground, and sports fields create integrated and a variety of spaces along the lakeshore.
The form of the building profile draws inspiration from the angular lines of the distant Yinshan Mountain. Horizontally extending, with roof wrapping down toward the earth, the building acknowledges its surrounding landscape. The zigzagged form of the building creates a sense of security for the plazas, also offering opportunities of seeing and be seen for people on different platforms.
The application of building materials takes into account the urban character of this city park, while attempting to merge the building with its surrounding landscape and create a sense of affinity for its users.
2018
2019
General Floor Area: 2900 ㎡
Program: Park Visitor Center/Promotion office/Reading room/Cafe/Gym/Outdoor playground and Sports fields
Levels: 2 story
Building Height: 14.1 m
Material: Metal roof/Laminated wood panels/Low-E Glass/ Aluminum Panel/Aluminum Screen/Glass Railing/Stone/H-shaped Steel
Architecture Design:Zephyr(us) Architects P.C. /Chong-Chyi Yang/Jay Leong/Yong Zhang/Ekaggrat Kalsi;
LDI:YUANGOU Architects & Consultants;
Interior Design:Beijing INFIISPACE design co., LTD.;
Landscape Design:ZAP Associates;
Lighting Design: LEUCHTE
Client: Vanke Baotu-Zhenfei Chang/ Vanke Taiyuan:-Deqiang Wang/Jin Ma
