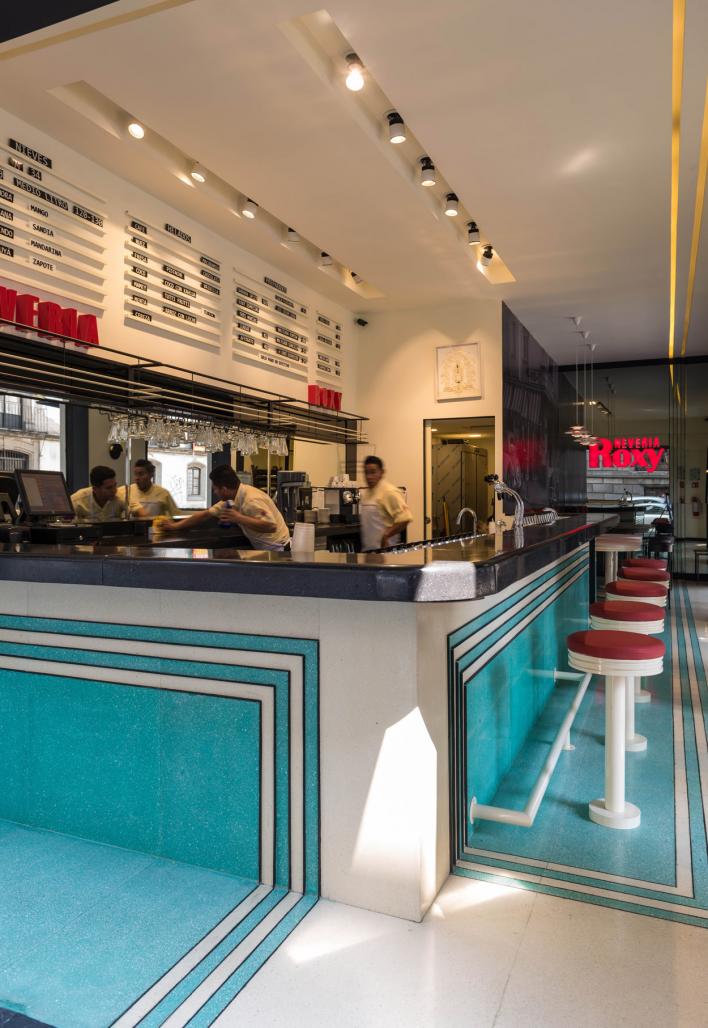In the 40s, at Colonia Condesa in Mexico City, the first Roxy ice cream parlor was born. The shop style was inspired in the architecture of the emblematic Roxy cinema theater and the Art Deco of that time. The desire of the family —owner of the business— was to bring back the soda-fountain style that, either for longing or curiosity, will spark some interest to visit it.
The biggest challenge was to reinvent the Historical Center branch, without losing the spirit of the original ice cream parlor to transform it with a contemporary ambiance. Being a family business, the work was done teaming up with its members and answering to their desires, managing to hold Roxy´s defining essence in an adventurous way.
The ice cream shop is located on Donceles street a privileged location that makes easy access from the most important down-town streets. The 60 sq. m intervention achieved a harmonic integration with the context creating the sensation that it has always been there.
The characteristic Art Deco linear forms were respected and used to unify the space. These forms are represented by metallic sills that communicate the cuts in the floor and the bar, going up the wall and ending in light boxes on the ceiling. Several accents with materials from the period were created, such as the terrazzo floor inked with the brand's distinctive colors. All this without leaving aside all the functionality topics necessary for a soda-fountain to operate correctly.
An important element is the large photo wall that helps create a different environment inside of the ice cream parlor. It is a tradition to hang a photo of the grandparents, the founders of the business, in each shop and for this new one it was decided to pick up the concept with a printed photo mural with the image of the first shop at Condesa adapting it with cars and customs of the 40s time.
2018
2018
Project name: Neveria Roxy
Category: Commercial
Location: Mexico City, Mexico
Year: 2018
Products and services: Breuer
Domus Design
Graphics: LMI Laboratorio Mexicano de Imágenes
Area: 54 sq m
Photography: Jaime Navarro
Project: Germán Velasco Arquitectos
Arq. Germán Velasco









