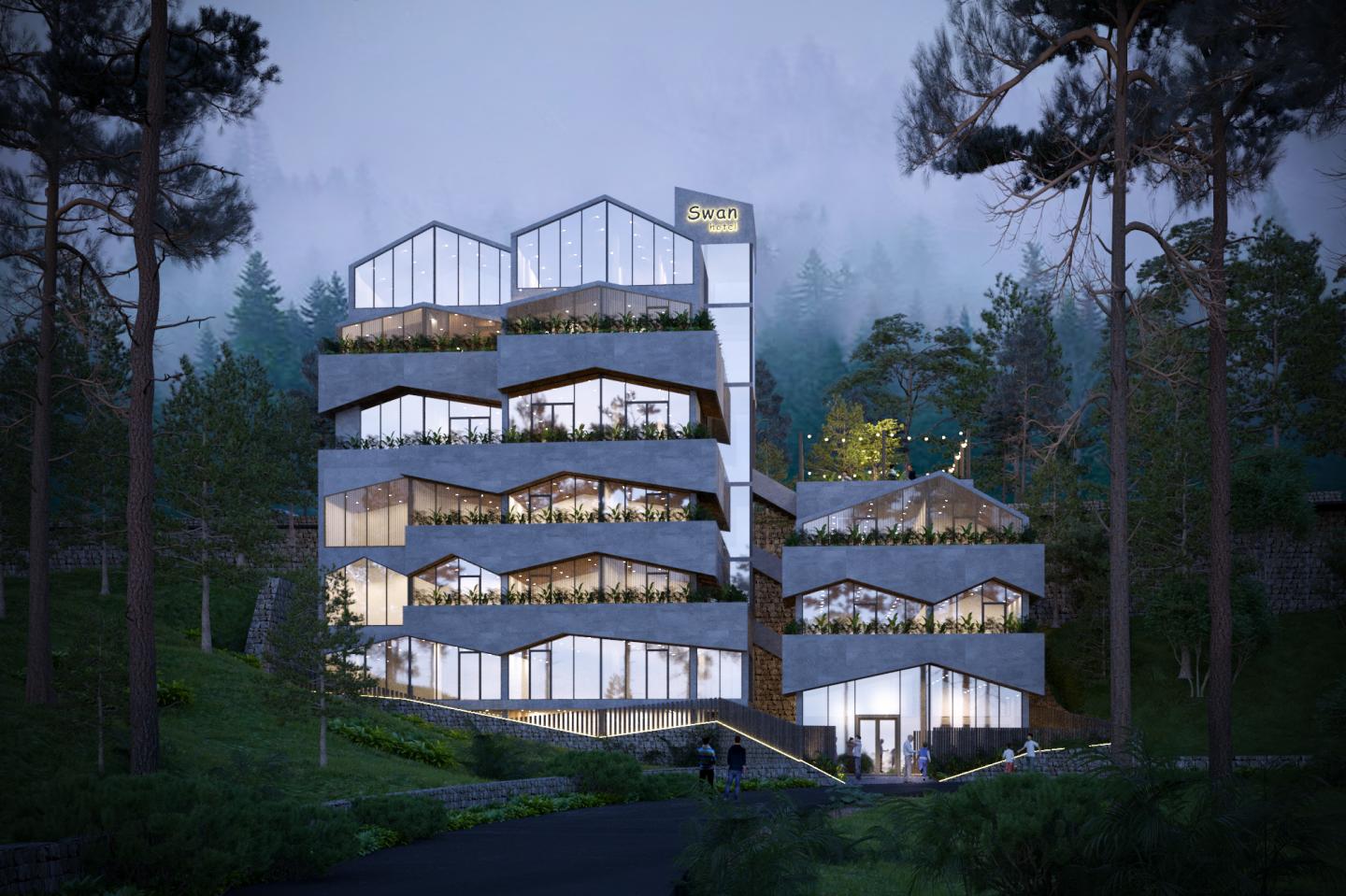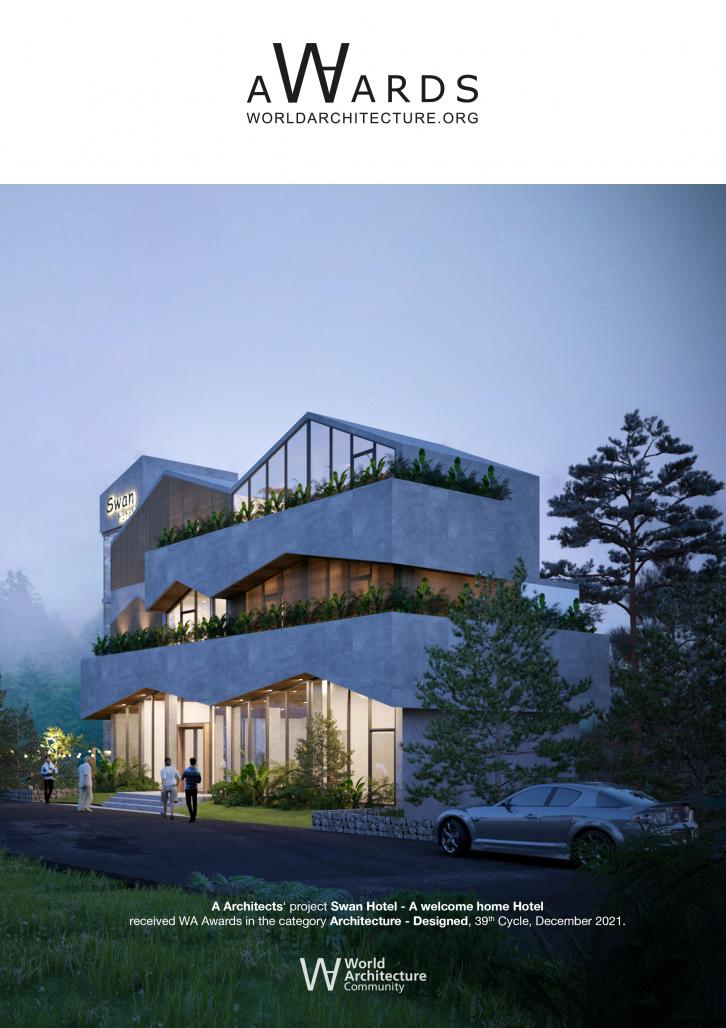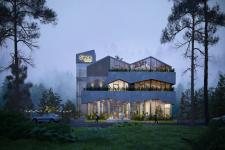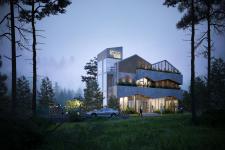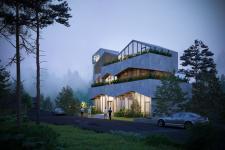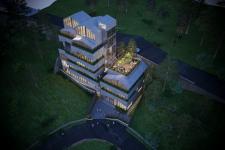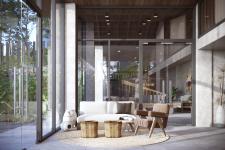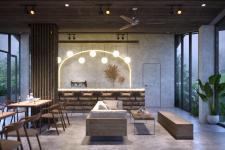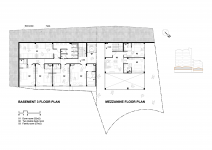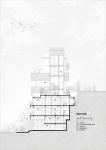At the end of 2018, we received a design project from a mountain town on the Lam Vien plateau - Da Lat, a tropical land but completely different with a year-round cool climate. This is a hotel located on two different plots of land with two different road frontages and different planning criteria. The investor wishes to have a unique design that balances the new and the old in the context.
The building is in a highly indigenous location, so local legal issues also become strict. In addition to the planning criteria such as height and setback, the work must also be designed with a sloping roof to synchronize with the general plan. We were forced to separate the two works by traffic and connect and assemble them in the shape of sloping roofs. So, the challenge is how to connect and operate a model in two separate buildings with a complex of diverse room types. The challenges mentioned above, plus the changing needs of customers, have made this special project stick and be pursued for many years. What have we really been pursuing over the years?
Our design intent focuses on harmonizing with the natural context of Da Lat, seeking a design that retains its identity and is trendy at the same time. Since then, the hotel has had a strong identity while also meeting all legal requirements. The main inspiration of the project is the image of a combination of stacked houses. We want the hotel to be not only a temporary accommodation for our guests, but also a home for them to return to. By arranging the houses in a conventional way to avoid the grandeur and massiveness that a typical hotel often brings, the building volume is calculated to be subdivided to become closer. The roof form of the building corresponds to the internal function and the landscape wall uses improvised free-flowing lines. All these combinations create a project that has both the old features of Dalat tiled roof houses and a modern breath. Interesting from a distance, Swan looks like undulating mountains hidden in the background, bringing people and nature together.
Another important point: the intersection of the two works is arranged near and on the same side. Therefore, the main solution is traffic with a pre-assembled structure, organized towards the side that has the least impact on the view of the hotel rooms. Because the project is approached from two different roads with a difference of 12m in height, the way the connection function is organized is also very interesting. On the upper road, will focus on serving visitors and on the lower road, there will be various types of hotel customer service.
The material is inherently a sensor that brings the work closer than ever. Local materials such as pine bark, pine and taluy are used to create a sense of harmony with the colonial architecture inherent in the setting. In addition, concrete and natural stone-patterned bricks were selected as exterior materials to reinforce the identity of the building.
So, with a passion for traveling during the past few years, we basically want to create a hotel complex but bring into it a feeling of familiarity, like returning home. The hotel is not only a hotel, but also a good place like when you sit back inside your own house and when you go away you will remember. A place with a contemporary touch but extremely harmonious with the typical hilly background of the city of Da Lat plateau. Swan Hotel is a project that serves as an inspiration for us to spread the message of professional patience ethics. And moreover, because we don't give up, we give ourselves the opportunity to look forward to the good results ahead, that is, to see the child we care about is gradually taking shape.
2018
2021
Site area: 331 m2 & 300 m2
Floor area ratio: 4.8 & 1.4
Scale: 8 stories and 4 stories
Total floor area: 1613 m2 & 418.6 m2
Principle Architect: Vu Hoang Kha
Technical Manager: Tu Phan Nguyen Truong
Design Team:Tran Thi Ly Na, Nguyen Long An, Nguyen Trong Huan, Nguyen Thi Lan Anh, Le Anh Huy, Lam Hoang Minh Tri, Luong Van Tau, Ho Ngoc Bao Vy, Le Quoc Kiet.
SWAN HOTEL- A WELCOME HOME HOTEL by Aplus Architects in Vietnam won the WA Award Cycle 39. Please find below the WA Award poster for this project.
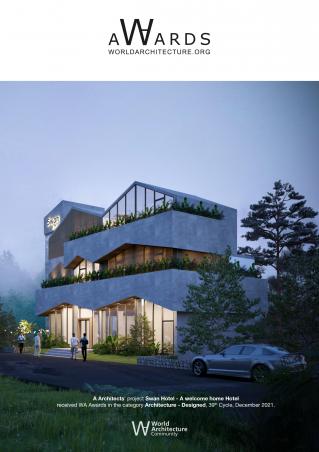
Downloaded 0 times.
Favorited 2 times
