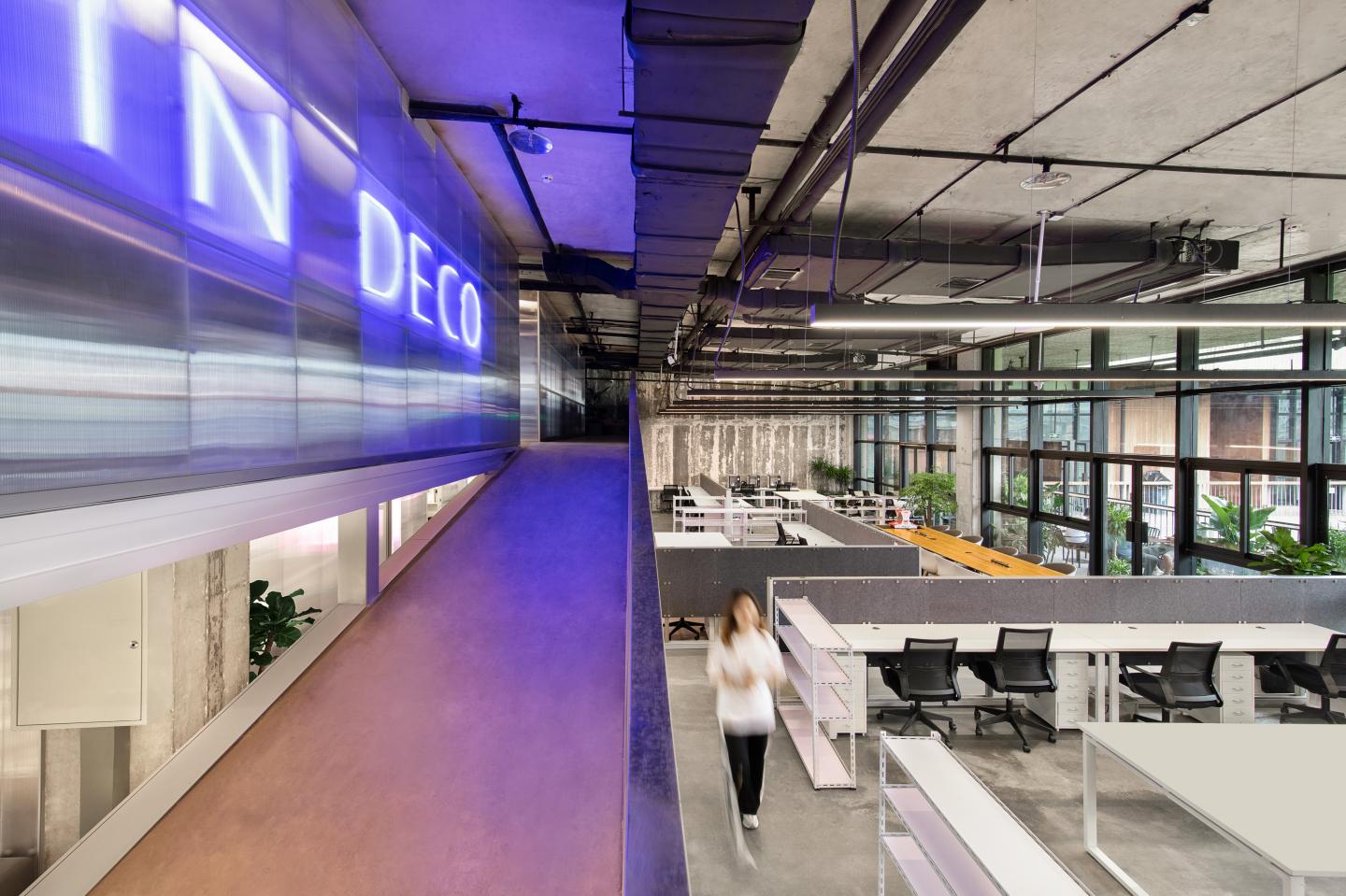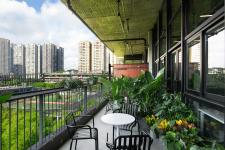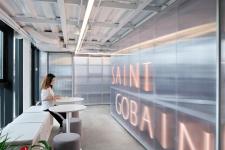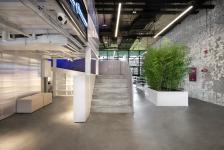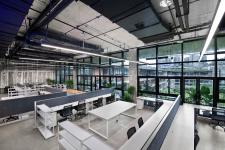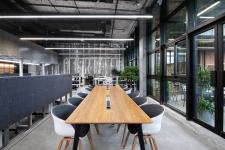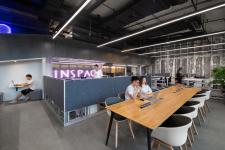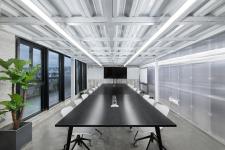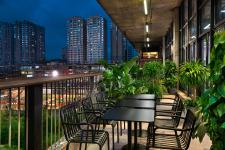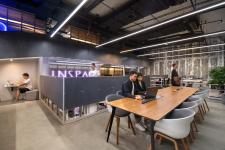The project is a corporate office located in West Village — a creative industry park sits on Beisen North Road, Qingyang District, Chengdu, China. Out of love for the overall design of West Village, we sited the office area here, and hoped to extend the design languages of the entire building to the interior, so as to integrate the workspace into the architectural setting.
We brought elements of West Village such as ramps and bamboo trees into the space, and exposed the original spatial structures, to create same spatial experiences as outside and harmonize the interior with the architectural style. After spatial expansion, the area of the space was increased to 690 m². Endowed with multiple functions and attributes, the space is not only an office area but also an exhibition space. Translucent PC sheets are used as partitions, to better reveal the details of the company's displayed prefabricated products, and to generate a unique spatial experience as well.
The office is situated in the corner of Building 2 of West Village. Like other areas, it is surrounded by an outer corridor that isolates the hustle and bustle and terraces facing the inner courtyard. Such design allows the space to directly dialogue with the inner courtyard, and meanwhile keep a decent distance from the surrounding streets. Like a traditional house within a street-and-lane network, the space ensures relative independence and connects with public areas of West Village as well.
Workstations are organized in clusters, and 3D printing, trial assembly, discussion and open office functions are integrated together, so as to save space.
Moreover, terraces are fully utilized as resting areas and public spaces, and the interior space only places necessary office facilities.
We used a self-developed, rapid prefabricated assembly system, which is clearly noticeable when complemented by “exposed” parts and translucent PC sheets. Inspired by the semi-transparent textures of PC sheets, we employed an intelligent lighting system. Through those strategies, the small space not only fulfills the needs of working, R&D and display, but also creates an interesting spatial experience.
The project emphasizes the selection of site, and the unique features of West Village can tell why the project is sited here. We extended the architectural languages of West Village into the interior, to harmonize the office with the whole building.
The first and second floors are connected by a ramp, which echoes with the long ramps of the opposite building across the courtyard. Besides, the indoor bamboo trees create landscape at the office entrance, and naturally link with the bamboo grove in the courtyard through the terrace. Like the building exteriors, the spatial structures also “roughly” retain the original construction marks. Except necessary treatments and transparent wall finishes, there is no any adjustment of the interior ceiling and walls, thus helping draw visitors' attention to the exhibited prefabricated construction products.
The biggest challenge is that the 690-square-meter space needs to satisfy the daily working needs of 108 employees and accommodate various functional areas including workstations, office, meeting room, resting area and pantry, but also needs to include a 3D printing area, and spaces for prefabricated products display and assembly tests. To accommodate so many functional areas in such a small-scale space was quite challenging. To solve that, we created a series of multifunctional areas and spatial clusters, and meanwhile cancelled an independent exhibition area but endowed the overall office with exhibition functions.
The project adopts INSPACE’s prefabricated products as the basic construction system of the office. This system owns more than 30 patents and is more advanced and mature than other assembly systems. The space achieves an assembly rate of 90%, and the highly standardized and glue-free physical assembly process ensures that 90% of prefabricated components can be reused in the future. In addition, due to the improvement of techniques, the assembly, replacement and maintenance of components are easy. The reduced construction impact on environment and the minimal waste of materials during dismantlement or functional conversion effectively ensures sustainability.
2021
2021
Site area: 440 square meters
Designed use area: 690 square meters
Design team: Zhou Yan, Wang Xiaofeng, Dai Wenjuan, Cao Yaqian, Pan Bowen, Fu Sihan, Wang Yaxi, Shu Yudie, Jiang Hai
Project management team:Liao Lingbo, Du Mingjie, Deng Jiabin
Intelligent Lighting design: Lettin
