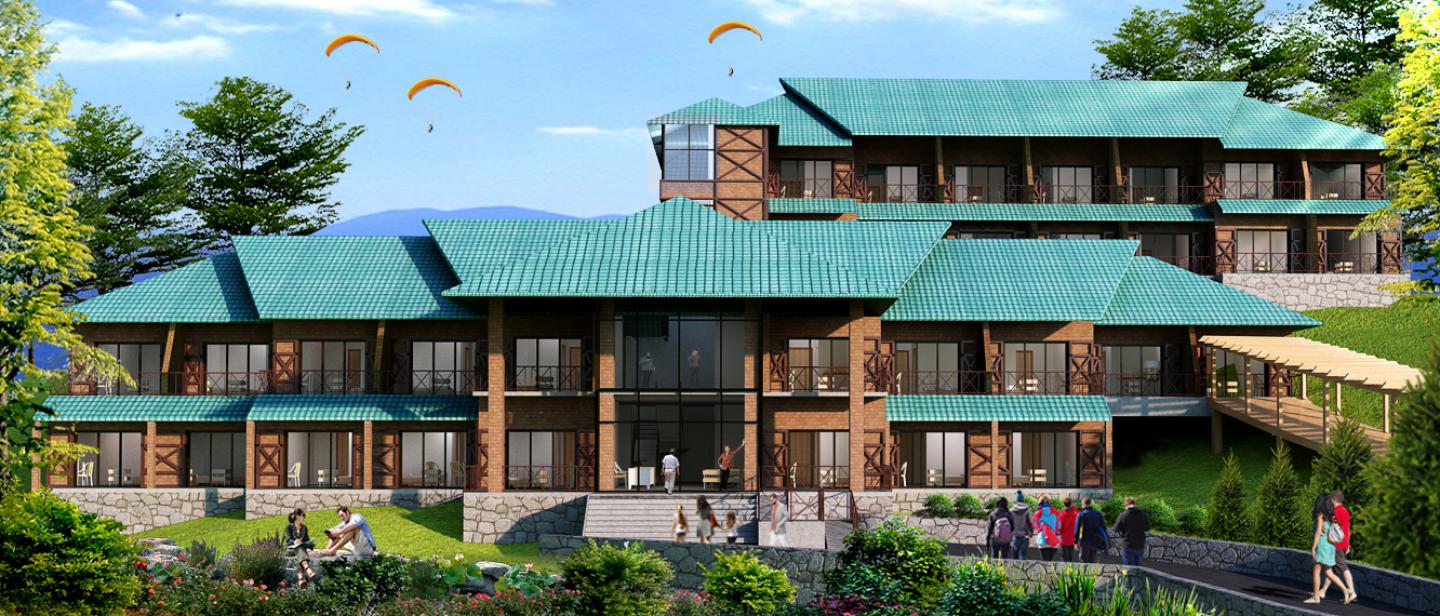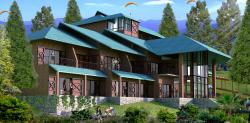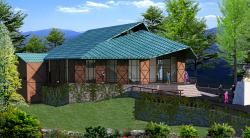Gulmarg, known as the Meadow of flowers, is one of the premier hill resorts in the country. It beholds immense beauty within the lush green valleys and snow-capped peaks which make the place a tourist destination. Infrastructure facilities including the cable car, the golf course and adventure activates like skiing, hiking and sledging in the winter months have given a hike to the tourism industry in the meadow of flowers.
The Jammu & Kashmir tourist development corporation hence allocated an irregular piece of land of area 5.93 acres for the Gulmarg Club and Convention centre. Located to the South East side of circuit road and to the south west side of link road, the site slopes from the south east to North West side with the total height gradient of 20m which has been incorporated in the design. Reserve forests cover the site on the southern side.
The design of the club evolved as a process to revisit the inspiration drawn from the floating architecture and built form of the house boats of Kashmir and amalgamating it with a touch of modernity. The design philosophy of the complex is a reflection of the local architecture of the region of Kashmir with extensive use of wood as wall cladding, trusses and bridges. The architecture of the building uses the local vocabulary of brick and wooden construction which is prevalent in Kashmir. The ‘Dhajji Dewari’ system, which consists of braced timber frame in various patterns has been incorporated in the construction and reflects in the elevation of the building as well. To comply with the vernacular architecture exposed wood has been extensively used. The design thus exhibits a balanced fusion between the vernacular and inspiration, by adding a sense of modernity in the traditional Kashmiri architecture.
The context of the site reflects in the design of the building. The mountain peaks surrounding the site are translated into the building profile in the form of pitched roof made up of timber trusses and finished with green galvanised aluminium sheets which give shingled appearance. These are capable of withstanding heavy snow loads which are prevalent in the area during the winter months when the site gets covered in snow. During the summer months, the roof merges with the lush green mountains around. The dynamicity of the pitched roof is further enhanced by adding a series of fanlights to it.
The Club was designed as a composition of three major blocks positioned at the corners of the sloping site, integrated by a central plaza. It consists of a recreational block, auditorium, and guest room block, stitched together with the well landscaped central plaza. Each of these blocks differ in their spatial and volumetric compositions and are brought together by virtue of the elevation treatment consisting of exposed brick work with large glazing. The entire design has been developed on the slope of a hill.
The auditorium block positioned towards the south of the site has occupancy of 300 people including balcony seating. It consists of two green rooms with attached toilets for performers and toilets for visitors in addition to the entrance foyer and corridors on the ground floor level. The block houses two meeting rooms at the lower ground level, which opens up the landscape area in front by virtue of the contoured site.
2020
2021
The ground 1 storey recreational block includes gaming areas and buffet zone along with admin facility on the ground floor. The first floor comprises of multipurpose hall, meeting rooms, waiting areas and offices spaces for the staff and a gym. On the terrace of this block is the swimming pool with spa and changing rooms. Nestled amongst the tall pine and fir trees, the swimming pool along with the other facilities offers spectacular views of the green meadows dotted with the colourful bluebells, daisies, forget-me-not and buttercups. Internal courtyards and double height spaces have been incorporated in the design of the recreational block in order to provide of various viewing vistas and interconnecting levels creating a visual connection amongst the various internal spaces as well as the surrounding natural landscape.
The guest block of the club is located on two separate terrace levels utilising the contours at the site. It houses 32 rooms with attached toilets and balconies. All the rooms in the guest block have been designed keeping in mind that they get a view of the valley in front. Central HVAC has been added to the building to monitor the internal temperatures. In addition adequate parking has been provided in the form of surface parking in front of the building blocks.
A 4m wide metal road leads to the three blocks and also provide a direct access to the convention hall for the VIPs. The built forms have been linked together by means of wooden bridges, decks and courts. These wooden bridges also adorn a staggered pitch roof. The overall design stays true to the vernacular and traditional roots, in terms of elements and materials but encourages the use new technology and construction techniques at the same time.
Design Consortium




