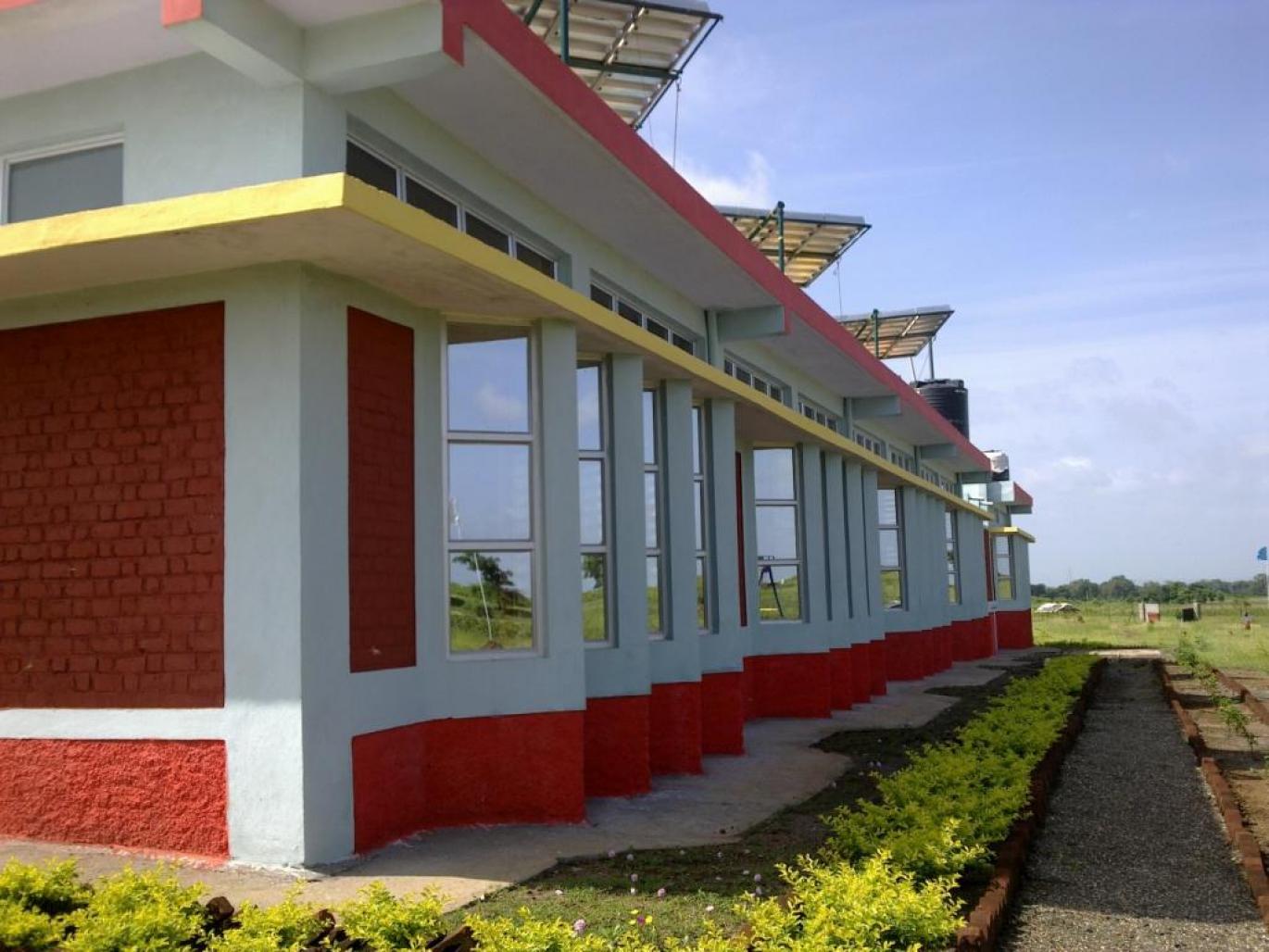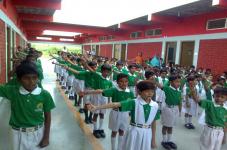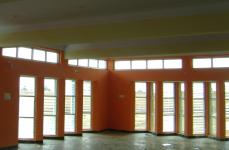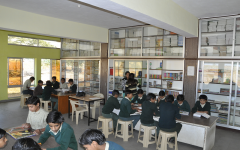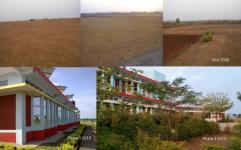The Education Park is a school campus spread over 13 acres in Bhikangaon, Madhya Pradesh, which is located in one of the hottest regions of India. The first photo shows the completion of the first phase of the School designed by us in 2009 and featured in the TERI Journal as a Zero Energy Campus. In addition to solar passive architecture, it features low cost and sustainable technologies. The school has achieved its 3 primary goals of acting as a catalyst for encouraging Energy, Economy and Education in a rural environment. It also provides affordable and high quality education. The school has classes ranging from pre-primary to 12 standard (i.e. pre-University) affiliated to the CBSE Board. The local administration has recognised it as a Model School.
The criteria and design methodology school are given below:
Problem statement
- Understand Context
- Identify and study characteristics of climate zone
- Site Analysis
- Functional Requirements
Analysis
- Microclimate Analysis
- Daylighting Analysis
- Thermal performance
- Framework for sustainable design
Design solution
- Module Design
- Zoning
- Building Geometric Form
- Green Building Technologies
- Cost Efficient Technologies
Synthesis / Final Design
- Peer Review of Proposed Design
- Construction
- Post Occupancy Evaluation
The salient features of the school are given below:
INNOVATION IN DESIGN
The form of the buildings are based on climatic and energy requirements. A new aesthetic has emerged from the same. A special window in each class room is designed to provide comfortable daylight, visual access and ventilation. A number of simulation studies were carried out to optimise the window. This has helped to keep energy requirements minimal and has also added to the aesthetic appeal of the school. It is the first such design in the world.
GREEN BUILDING DESIGN AND ZERO ENERGY CAMPUS
The Education Park is designed to take advantage of the positive influences of the climate. The energy consumption is optimised by incorporating passive solar architecture and active solar photovoltaic technology. Water is conserved by using rainfall harvesting and drip irrigation. Native landscaping helps to conserve water. Is resilient and keeps the environment cool. It also promotes the bio-diversity.
LOW COST TECHNOLOGIES
Local labour and materials have helped to keep the costs low. The structures are part load bearing with filler slab roofs and partly unplastered walls to reduce consumption of building materials like steel, cement and sand.
PHASE WISE DEVELOPMENT
The structures have been developed in phases. The design is modular to achieve flexibility in space usage. Phase I, II and III are completed. Two Academic blocks and a Farmers Training and Solar Energy Centre are in operation.
DISABLED AND GENDER FRIENDLY
Special Toilets and access ramps are provided for handicapped students. The girls’ toilets are provided with partitioned urinals for privacy.
DESIGN VALIDATION
The design has been validated at various levels (by peer review, technical paper in a National Conference, measurements and post-occupancy evaluation). It has also been published in the Solar Quarterly Journal of TERI (The Energy Research Institute).
TEAM EFFORT
Education Park has been conceived and implemented by a multi-disciplinary team involving local people, technocrats, scientists, engineers and architects. The design has evolved from their suggestions and involvement.
2007
2009
Site Area: 55725 sq.m.
Ground coverage: 1000 sq.m.
Built-up Area: 3994 sq.m.
Height: Ground 1 storeys (7.5m)
Trees planted : 3500 nos
Client: Education Park Society (EPS)
Architect: Jiten Prajapati (Vice-President EPS)
Structural Consultant: R. S. Sisodiya
Solar Systems: Prof. C. S. Solanki (Chairman - EPS)
Project Management:
K. S. Solanki (Director - EPS)
R. S. Solanki (Director - EPS)
CA Bharat Jhawar (Director and Ex. VP - EPS)
