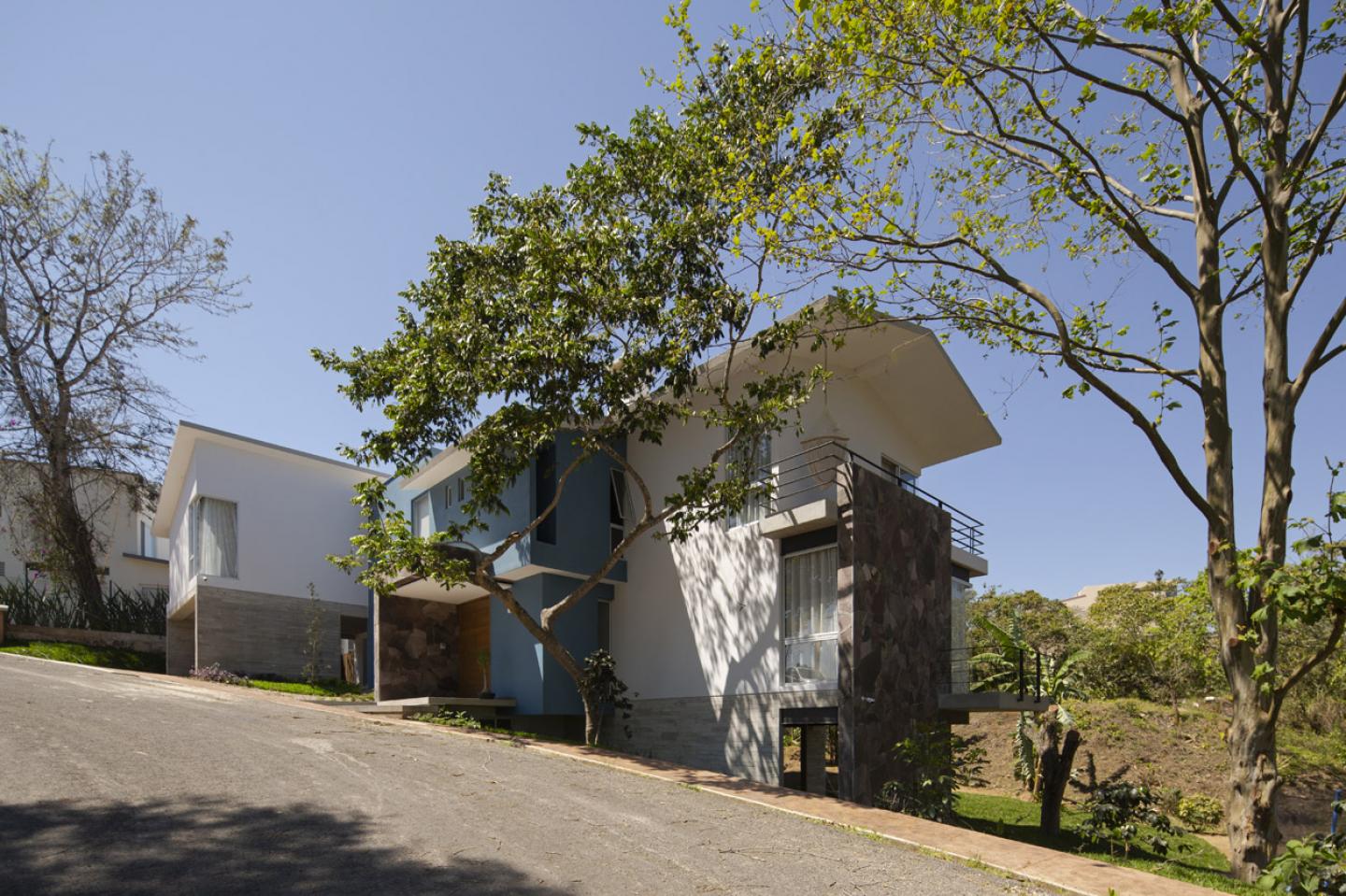A polygonal and very irregular lot, added to the restrictions of the housing development and a slope without a flat section, gave us the opportunity to catalyze the commercial disadvantages of the land and design a unique house. A home for a family with small children for which we designed the setting of the many parallel experiences of the happy growth of its inhabitants.
With knowing more about the family in mind we interviewed all the members and received a large amount of ideas, from the most simple and innocent, to the most complex and utopic.
Our design started from proposing traditional lines observing the developments regulations and the clear interests of the owner. The programme included several enjoyable spaces that, thanks to the land characteristics adjoined with donation areas (meaning green areas) we were able to consolidate the concept of this haven that tell us stories linked to nature.
The ground floor is the meeting area that connects the private spaces with the exterior and is confirmed as the contact with the donation zone. The guest’s toilets, studio and storage room are located on this level.
On the entrance floor the kitchen is located and is the heart of the house and one of the most important spaces for the family. It has its own terrace besides the direct relation with the living and dining rooms. There is also communication with the laundry and maid quarters. Giving the topographic characteristics of the land it was decided to place the garage in an upper level.
The upper floor receives the family room and the two children bedrooms, each with dressing room and bathroom. There is something the master bedroom with a generous dressing room and bathroom, as well as its own terrace.
For the central finish we wanted a local material to give the spaces character. Searching we found a stone with the characteristic we were looking for and it was also the most economic. A stone named Elephant Skin that is irregular and delivered an extra drive to our goal which, combined with the apparent stave concrete walls formed the emotional cornerstone of our proposal.
Following the defined neutral colors and materials palette, wood is another element that couldn’t be left out to emphasize our haven concept, besides answering with coherence to the context. This way we rounded the balance of the whole project based on the hardness and stability of the stone elements, the silence in the noise of concrete and stone.
We understand light as another material that should give us contrast between the spaces in shade and those bright and filled with luminosity. Following the idea of natural, we organized it as a forest in which the flow of the rays of light are constantly modified by the conditions of each of its corners. The artificial lighting falls on the surfaces in different directions identifying and strengthening its character.
2019
Project name: Casa Sol
Category: Residential
Location: Xalapa, Veracruz, Mexico
Year: 2019
Status: Completed
Area: 550 sq m
Ground Area: 600 sq m
Photography: Marcos Betanzos
Housing Units: 1
Levels: 3
Project: BCA Taller de Diseño
Team: Arq. Francisco Cruz, Arq. Beatriz Bello, Arq. Carlos Carreño, Arq. De Int. Karime Arellano, Arq. De Int. Marijose Mejía. Arq. De Int. Ana Loeza,
Interior Design and Lighting Design: BCA Taller de Diseño









