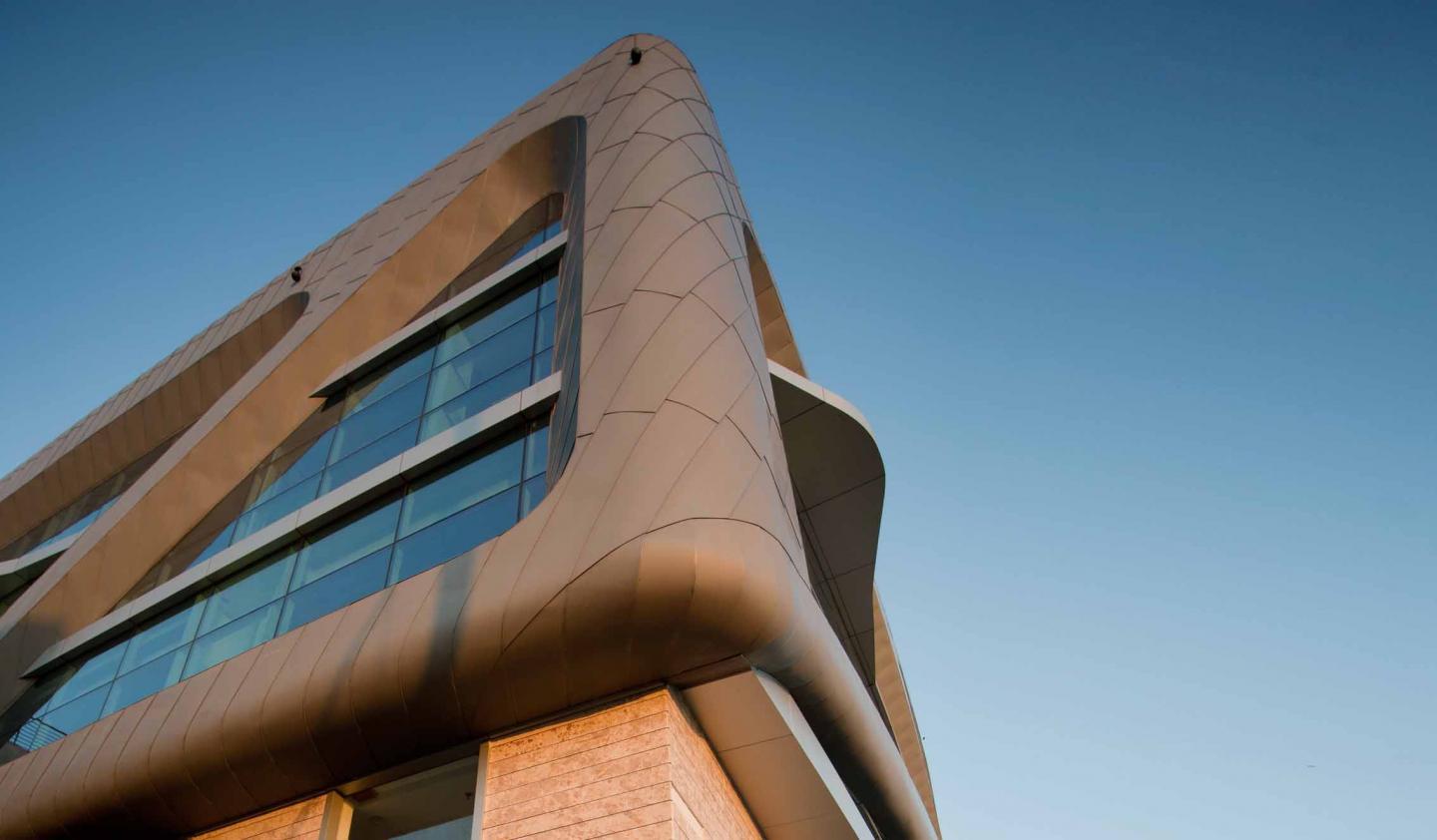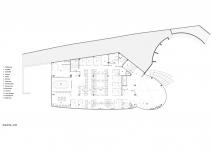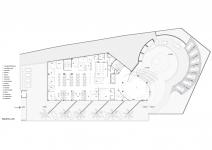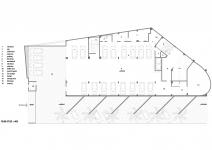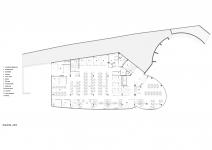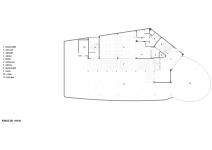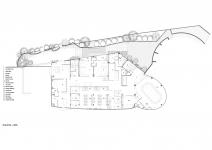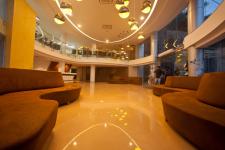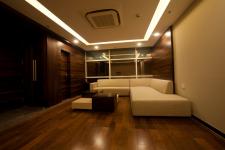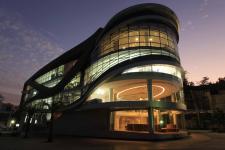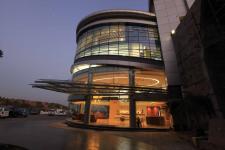The building form draws its inspiration from the undulating terrain of Bhopal city in general and the site in particular. The façade is a rich tapestry of double glass unit mixed with interlocking zinc strips, perforated zinc Jaalis and aluminum trims interwoven in a fluid composition. The fluid architecture of the building is quite unique. The program which is spanned over 4 stories contains diverse spaces like various Conference and meeting rooms,
open workstations, board rooms, Directors Suite, pantry etc. Interestingly, the architect has designed the roof as the most informal space of the office, where one can eat, relax and enjoy the view of the city. The DBL Office is a balance of formal and informal spaces flowing into each other and creating a functional and user-friendly work environment.
While designing the interiors, the idea was that the story of a space is just as essential as the design and the objects that go into it. It all plays into the comprehensive experience, which has been portrayed in the design.
The minimalistic interiors of the project is done in subtle and earthy tone. Components like flooring, lighting, ceiling etc are adding to the unique ambiance of space.
2009
2012
