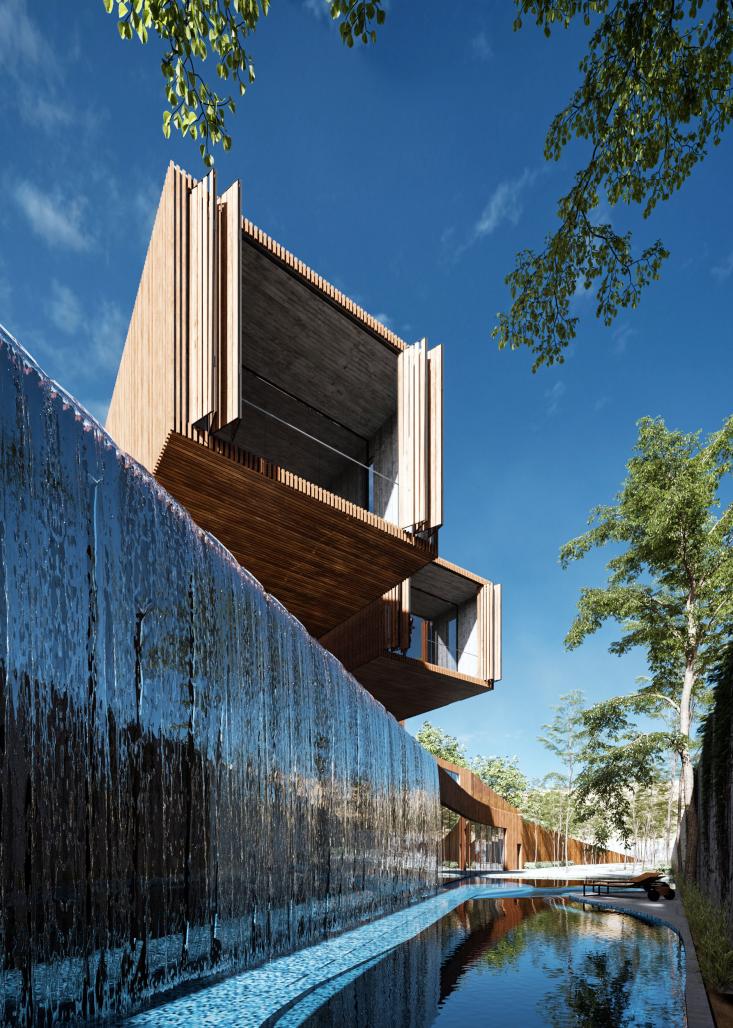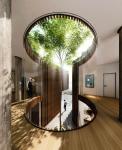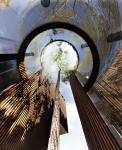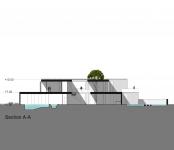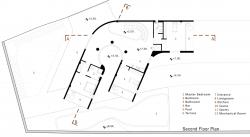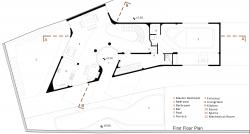The project began its transformation with the rising height of the topography curves along the south in order to dominate the villa’s view towards the valley landscape.
By the movement of these curves, the space hierarchy of the residence has been formed in three floors. in the first and second floors, curves direction changed into the heart of the villa and formed the inner courtyard and void.
This courtyard acts as threshold space, which organizes the space hierarchy around itself. the courtyard isolates the living space from the pool on the first floor and the master bedroom from the child’s bedroom on the second floor.
Finally, two bedrooms are overlooking towards the valley landscape and yard, and the third bedroom is overlooking towards the mountain and yard.
2017
0000
Client name: Ms Dadyar
Size: 450m2
Date: 2017
Location: Bumahen, Iran
Architects: Omid Azeri, Jafar Lotfolahi
Team: Mohammad Khodabanehlo, Mahdi Khoda Bakhsh, Abolfazal Haydari, Kimia Khorakchi
