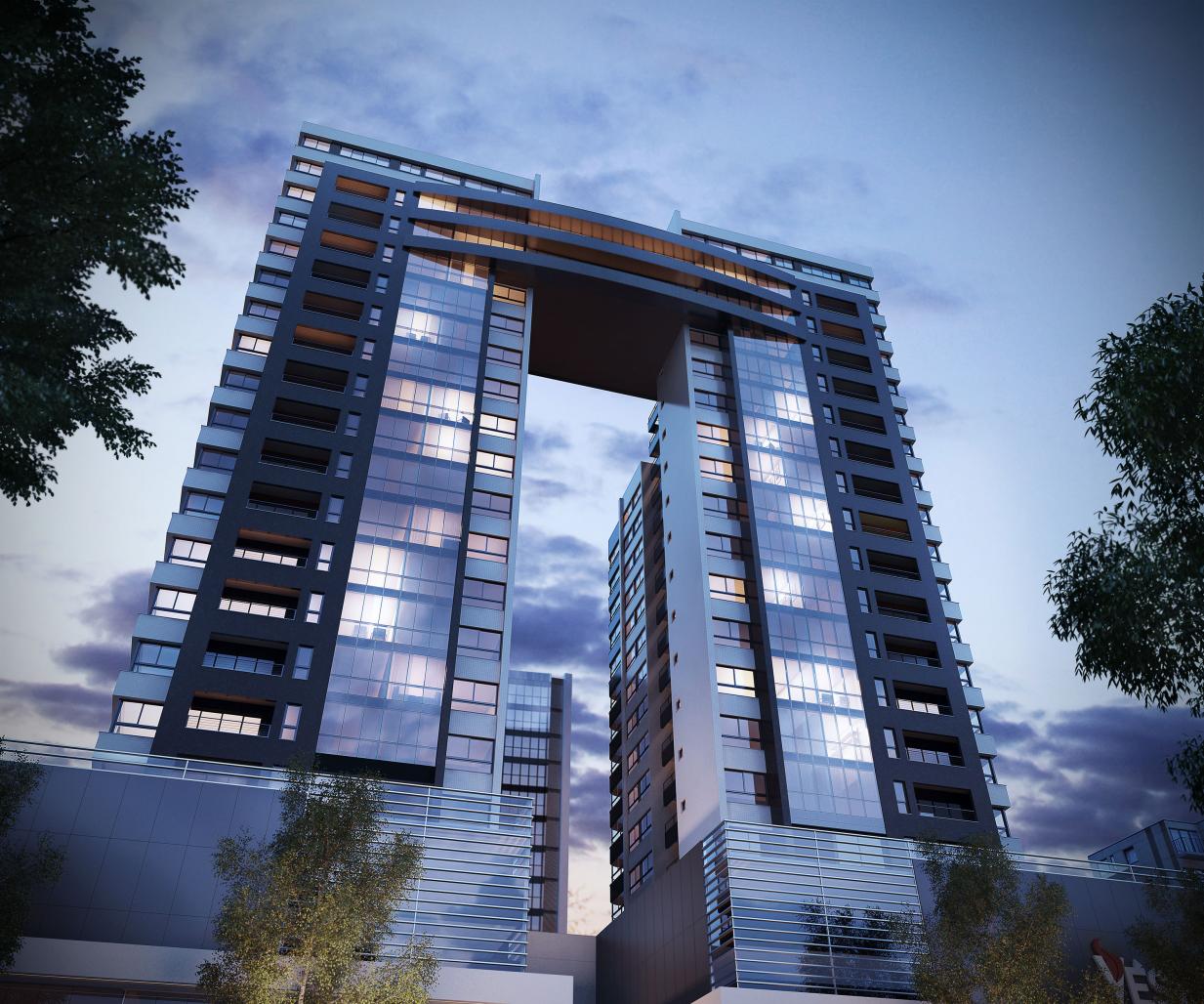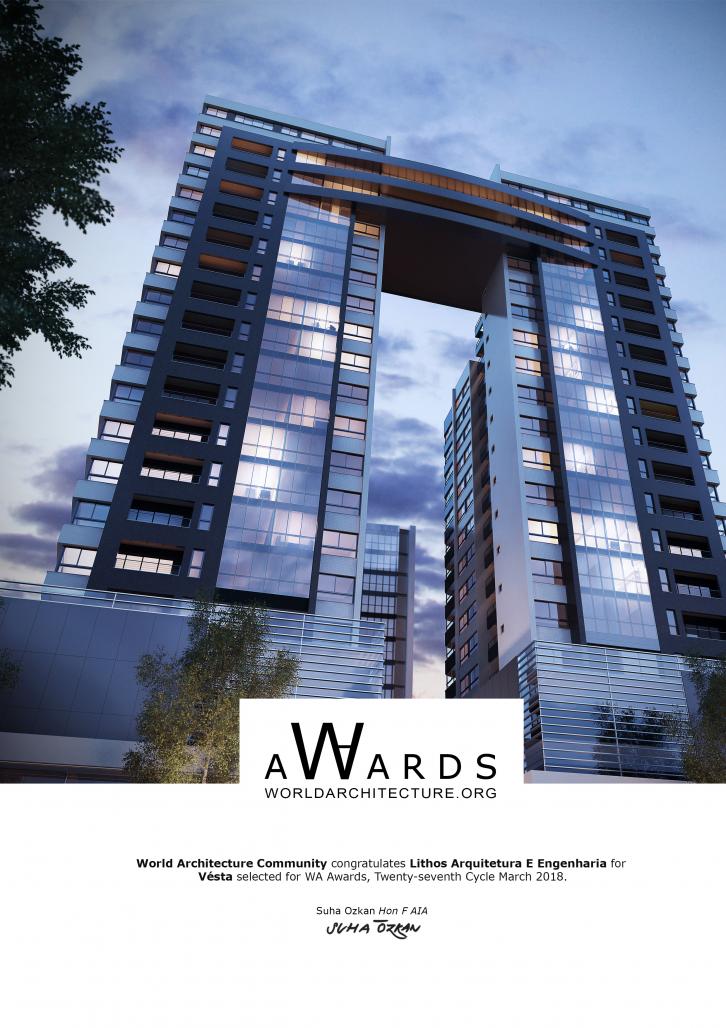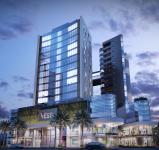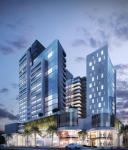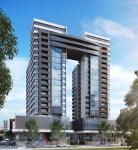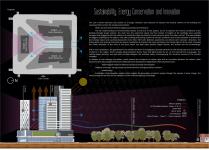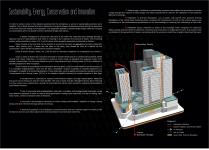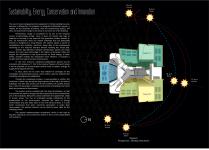The first multiuse project on Rio Grande do Sul coast was launched with the purpose of meeting the diverse needs of modern day life in one place. Marked by a modern and unique architecture, the project consists of two residential apartment towers and one office tower, which also provides an open-air mall with internal streets connecting the surroundings of the building to Getúlio Vargas Square. The proposal, which is to encourage the movement of pedestrians inside the court, with environment intended for commercial and gastronomic use and well-designed landscaping, provides new urban equipment that will be used throughout the city.
The project was carefully developed from the various studies carried out and started taking shape through ideas founded with the intention of providing a better quality architecture, that could intervene positively not only for the entrepreneur, but also for the city:
The complexity of the enterprise, solved with responsibility respecting its environment through the quality architecture and with originality, resulted in an innovative product, reasons that motivated the client to approve the project.
The proposed project seeks to respond in a clear and objective way both, the concern to build a more human city and to put the city at the center of this equation, as well as to the entrepreneur's financial concerns regarding profitability and cost control.
The contemporary lines of the project were carefully interpreted in the constructive volumes, without loss to the functional proposal of the project. The use of technological resources, sustainable solutions, concern for the environment and especially the proposal of the dialogue between public and private spaces, connect the enterprise to the urban network and cause positive impacts for the development of the city.
Another important step for the success of the proposal was the analysis of the local real estate scenario through market research. The intention was to find the product typology with better acceptance and more suitable for the enterprise. For the design of the project, the strategy adopted was the attempt to approach economic viability with good quality architecture. The technical team and developer, convinced that they had a great opportunity in their hands, joined efforts to follow a project line capable of becoming a protagonist, presenting innovative solutions and proposals.
The architectural identity, promoted through the exhaustive search improvement and development of the project, enabled the design of a product that will become an icon for the city.
Vésta!
2016
0000
Development and construction: VCA Maggi Construtora e Incorporadora
Total Construction Area: 42.558,84m²
Number of apartments: 166
Number of stores: 81
Lithos Arquitetura e Engenharia
Arq. Alexandre Rocha Dias
Arq. Abraão Santana
Arq. Tiago Borba Pavinato
Arq. Monica Inacio
Arq. William Idiart Rodriguez
Vésta by WIlliam Rodriguez in Brazil won the WA Award Cycle 27. Please find below the WA Award poster for this project.
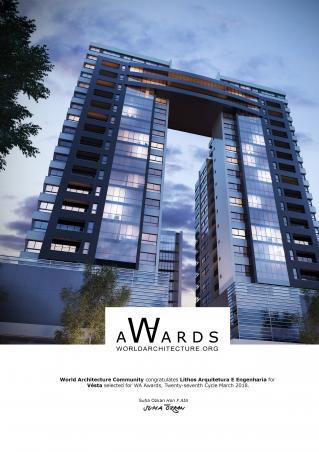
Downloaded 2 times.
Favorited 1 times
