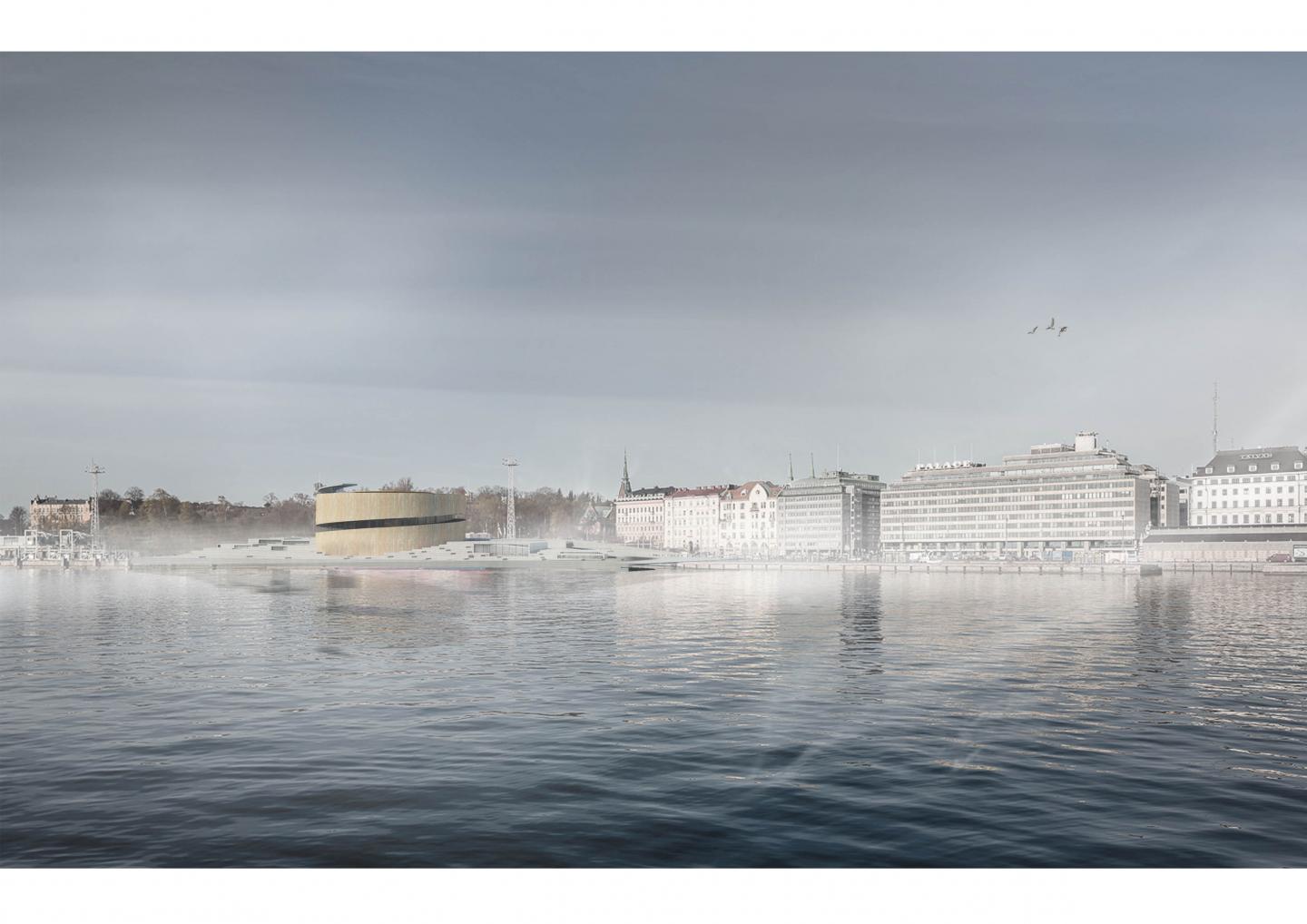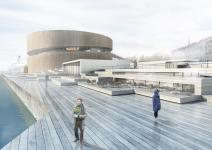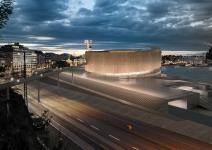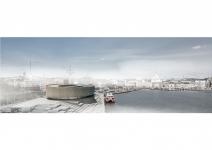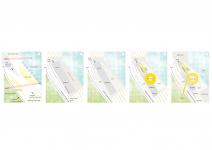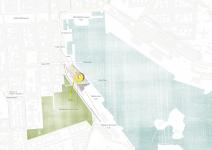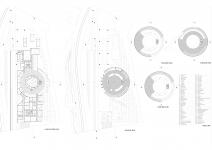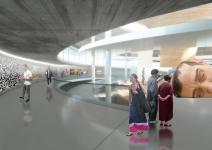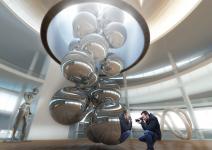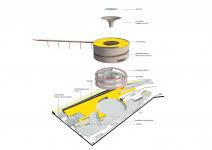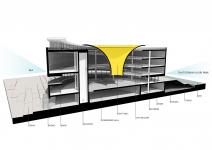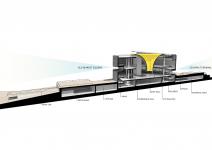Firstly, It is forecasted that the main pedestrian approaches will be from the North direction. The entrance will cover the Market Square and Palace Hotel. This axe will start up with the landscape arrangement and be directed by the entrance ramp and covered by the urban podium.This arrangement will provide a continuity along the North and South direction.
Secondary approach will be from the road on the West. An in-between plane which is stepped is designed to provide access to the museum from high Street level. Additionally, there will be a pedestrian bridge which starts from the Park level and reaches to the museum. This bridge will take the visitors to the entrance platform after a tour around the museum building by a ramp. This tour will present a panoramic trip while giving some clues about inside of the building.
In order to increase this feeling and to experience the museum in a more different way a deep breach was formed in the mass. It was thought to be a memory trigger in the mind of the visitors. As was seen in Aristotle’s’ understanding of time, we can say that a modern consciousness can erase the understanding of time from the mind. This tiny breach on the mass of the museum (the platform) takes us from the main route in the museum and connects us to the Helsinki panorama. It helps us regain the time we spent in the museum and keep our memories fresh. It also provides a different perception of the city when we are inside the building.
On the main approach platform in the north of the project area, workshops, and BMW lab have been situated which can be accessed apart from the building. Leaving from the platform one can lead to the entrance platform, walking towards the sea to the recreative areas.
The exhibition construct is provided via the atrium and the platform surfaces around the atrium. In the center of the atrium there exists a light hole which takes the light into the museum in a controlled and homogenous way. The light hole also helps creating quite different perceptions in different points of the room. It is also useful as a natural air conditioning and releasing the smoke out of the room in case of fire. The constant change of the perception of the room when proceeding in the museum, and the balcony in the roof increases the desire to proceed in the museum. The light hole was planned assuming that it may represent the city of Helsinki. As an abstract form of the city memory, within combination of different time and space values, the CITY OF HELSINKI is PENDANT in the air in the middle of the museum. Thus the museum has the capacity to reflect the emotional richness to us that is between living an event and recalling it in a representation.
Mainly, the program has been organized under the base at the level of the wharf. The conference hall and the foyer, offices, shops, restaurant and the bar have been placed in the elevation allowing them to be connected to the sea. The harbor path hidden under the stairs along the road is, at the same time, can be used to meet the needs for service works. It is also made possible to benefit from the sea transportation in the south keeping the artifacts inside the building.
2014
0000
Guggenheim Helsinki Design Competition, 2014
Location: Helsinki,Finland
Design: 2x1 Architects
