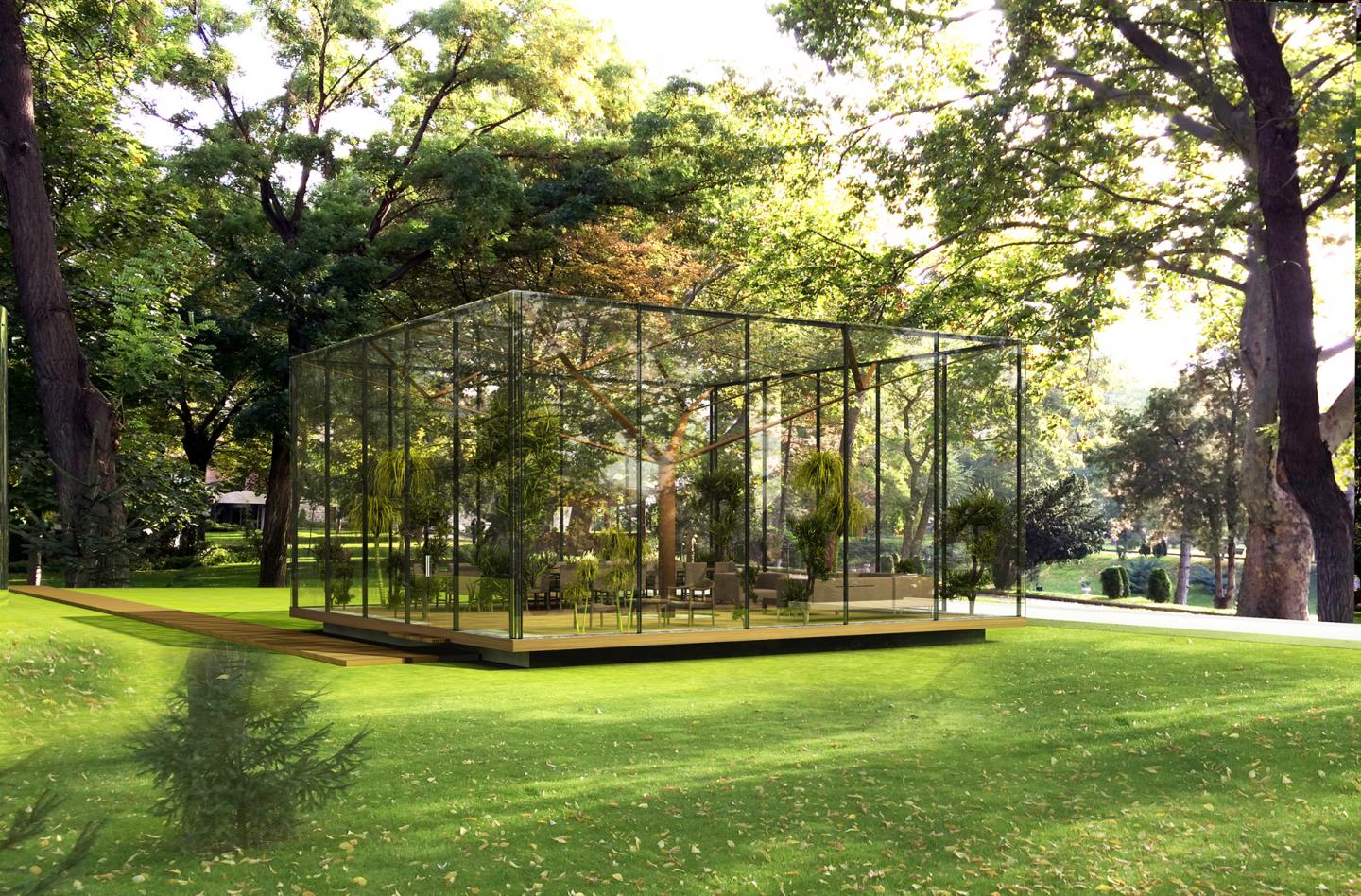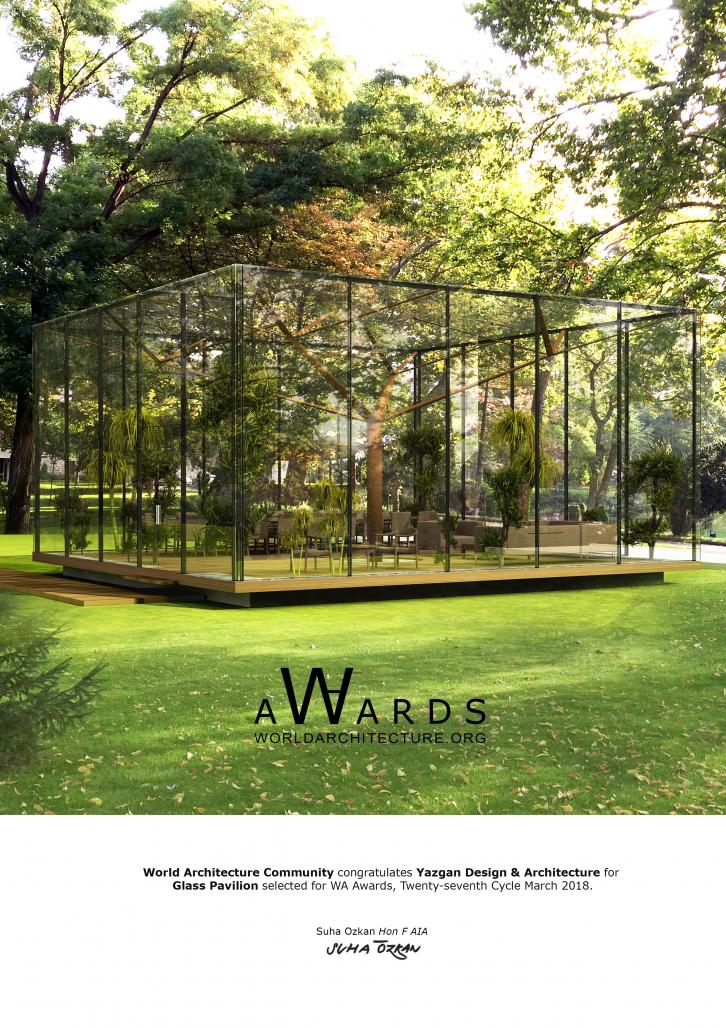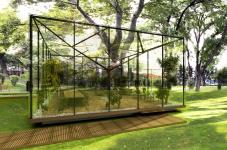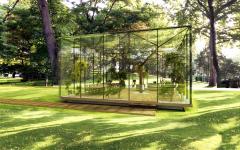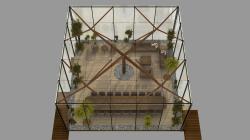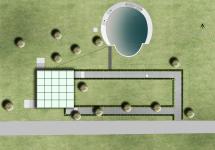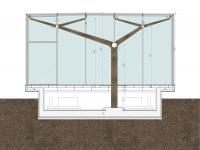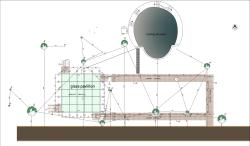Glass Pavilion is a 109 sqm glass structure and it is located at the garden of the 2nd Grand National Assembly of Turkey.
Due to its location, the surrounding greenery constitutes a restrictive boundary and therefore defines the exact position of the pavilion. The spot where the pavilion stands today is the result of a detailed survey of the land. Triangulation method of survey is followed in order to mark the position of the trees in the land and decide the best location for construction.
Pedestrian paths which arrive to two entrances of the pavilion approach to the structure from two sides. These paths are located parallel to each other and they connect to a single backbone. These paths are made of wooden steps and the whole structure is connected to the main pedestrian road of the Assembly. The sides of the path are demarcated by lavender plants.
As a design idea, the pavilion is formed as a light and elevated structure. This way, human work and natural land are physically separated from each other. The cube shaped volume is raised 50 cm from the ground. LED strips are mounted at the raised interspace in order to give a floating effect to the cubic volume.
Apart from being light, the use of glass in the exterior is due to the need of obtaining a continuous and unhindered view. This way the glass pavilion provides an enclosed space in a visually boundless environment.
The transparent pavilion is carried by a tree shaped steel structure at the center. The structure metaphorically resembles to the trees located in surrounding garden, in particular to tree trunks which carry the crown of the tree.
The interior space is divided into three zones. As requested by the client, the pavilion serves as a lounge and a meeting hall. Functionally, half of the space is reserved for the meeting table for 14 people. The other half is designed with relaxed seating alternatives.
All the furniture is in wood, forming a unique image for the interior. The circumference of the parquet floor of the lounge area is defined by a strip. The strip is composed of white pebbles and interior planting. Similarly, the central position of the tree shaped steel structure is underlined with the same approach.
The entrance is through four identical entrances that are diagonally placed. Four identical wooden stairs are placed in front of the raised entrances, two of which open to the exterior pathway.
2015
0000
Kerem Yazgan
Begüm Yazgan
GLASS PAVILION by Yazgan Design Architecture in Turkey won the WA Award Cycle 27. Please find below the WA Award poster for this project.
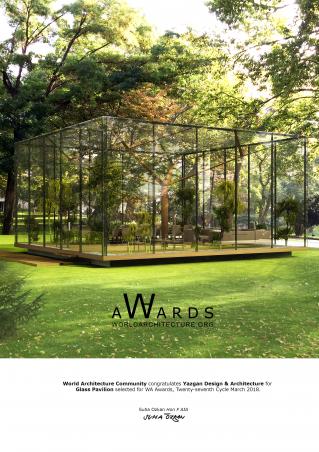
Downloaded 55 times.
Favorited 3 times
