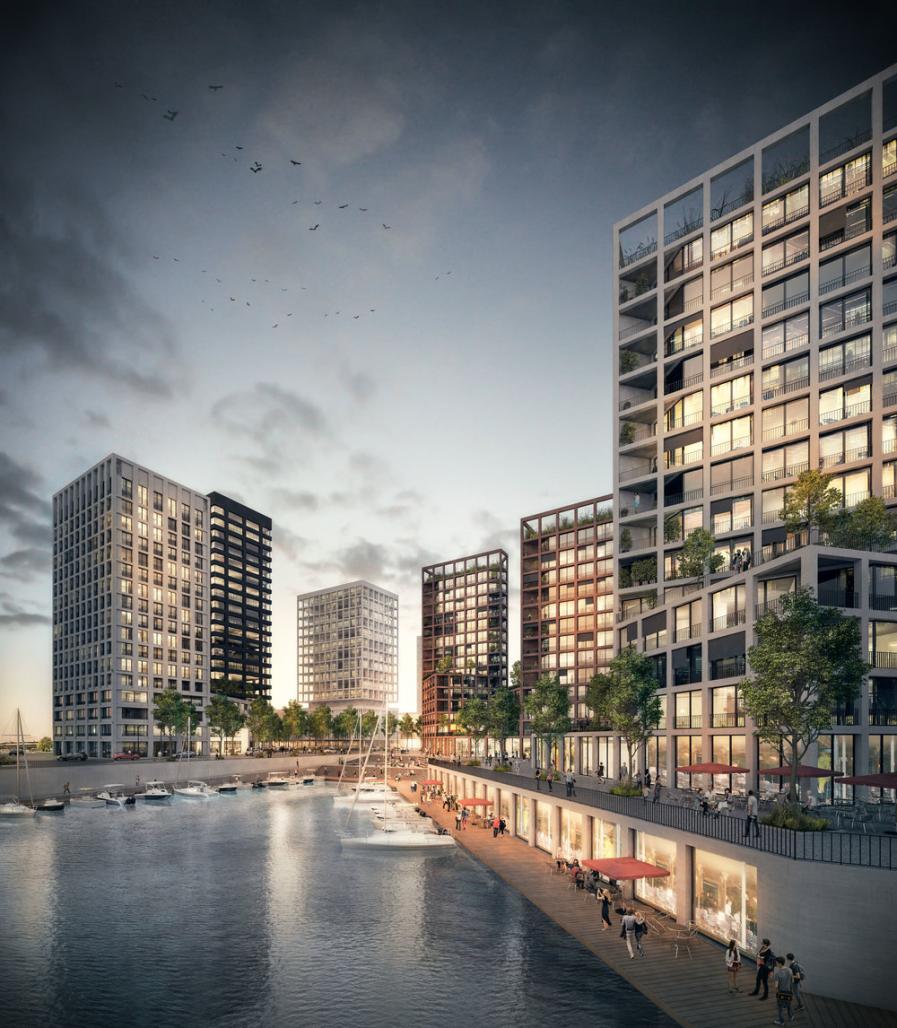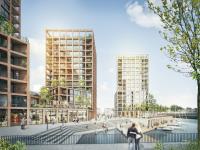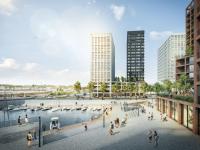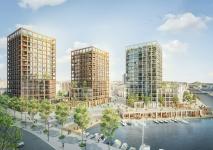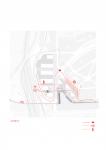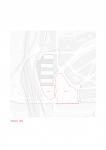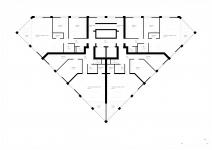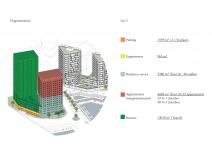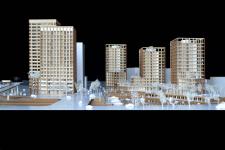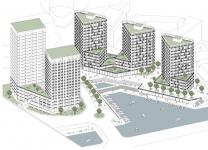Ohr!zons is a large-scale project that aims to build a new mixed-use project including office, housing and retail around the Marina in the south of the city center of Charleroi. A series of facilities including a concierge service, an urban farm, a co-working space, guest rooms, collective gardens, etc. reinforce the community aspect. Eiffage Group and the architects RGPAjoin their forces to propose a unique project. Its original concept has already been proven before by Eiffage, based on a functional mix and an integrated sustainable approach .
Charleroi, a former mining city, has launched an ambitious expansion process since the last ten years. The projectground is located in downtown, on the banks of the river "La Sambre" and close to all facilities, city center, aerial metro, train station, new shopping center "Rive Gauche", cultural attractions, recently renovated docks ... It is the perfect place to build a new neighborhood and way of life. Ohr!zons is a project on its own but part of a large group of 6 subprojects integrated into the masterplan called "Left Side Business Park" and initiated by the city of Charleroi. Ohr!zons surrounds the future Marina which will take a central position along the river. The strategic location of the new neighborhood, allows to re-establish the link between the city center and the industrial periphery delimited physically by the Ring. This location allows to restructure the limits of the city center while offering a new skyline. Although perceived often in a negative way, coupled with infrastructures such as the metro, the Ring turns out to be an obvious and effective urban planning tool. In this way Ohr!zons will support its legitimate and strategic place.
The project Ohr!zons focuses above all on the well-being of future occupants and the respect of the environment. First of all the urban landscape design provides generous public spaces favoring social exchanges between neighbors: integration of green plantations to create pleasant spaces, urban furniture for the comfort of seniors, accessibility for disabled persons, leisure pool in connection with the marina, etc .... Secondly, the programme includes a mix of functions and a diversified housing offer: single parent, evolutive, intergenerational, senior flats, nursery, homework school and offices. This community aspect is reinforced by a series of facilities including a connected e-conciergerie, an urban farm, a gym, a bike workshop, a co-working space, guest rooms, collective gardens, etc .. In addition each apartment has a balcony whose luminosity has been optmised through a specific implantation of the towers. A specific study of wind and luminosity exposure has confirmed the triangular shape of the towers as the optimal architecture to offer a bi-directional orientation towards the marina or the city.
In order to optimize the inhabitants' quality of life from the point of view of health, the functionality of buildings and infrastructures and the contribution to social and environmental harmony, the developer has implemented his HQVie model combined with belgian standards (PEB).The office tower will also fall into the BREEAM certification. Through a strategic partnership with Matriciel, specialized in sustainable development, the most optimal solutions in terms of energy saving and minimal environmental impact are put in place. Concretely, the large green roofs and the leasure pool allow the recovery and reuse of rainwater for watering the collective vegetable gardens in particular. Also, a centralized cogeneration installation based on recycled green waste and solar panels is integrated into the project. In terms of mobility, facilities are included in the project to promote soft modes such as electric charging stations for bicycles and cars. A shared car system can also be planned in the same vision. The volumetry and layout of the towers provide optimal orientation maximizing the supply of natural heat and light. The use of mainly brick facade allows both to be part of the continuity of the urban landscape and also to promote local materials.
Project video: https://www.youtube.com/watch?time_continue=3&v=yEeW9-GD2K4
2017
0000
Mixed-use: Residential - Office - Retail- Healthcare
RGPA architects, Eiffage development S.A,Duchene (Constructor) - Part of the Group Eiffage, Igretec.
Favorited 2 times
