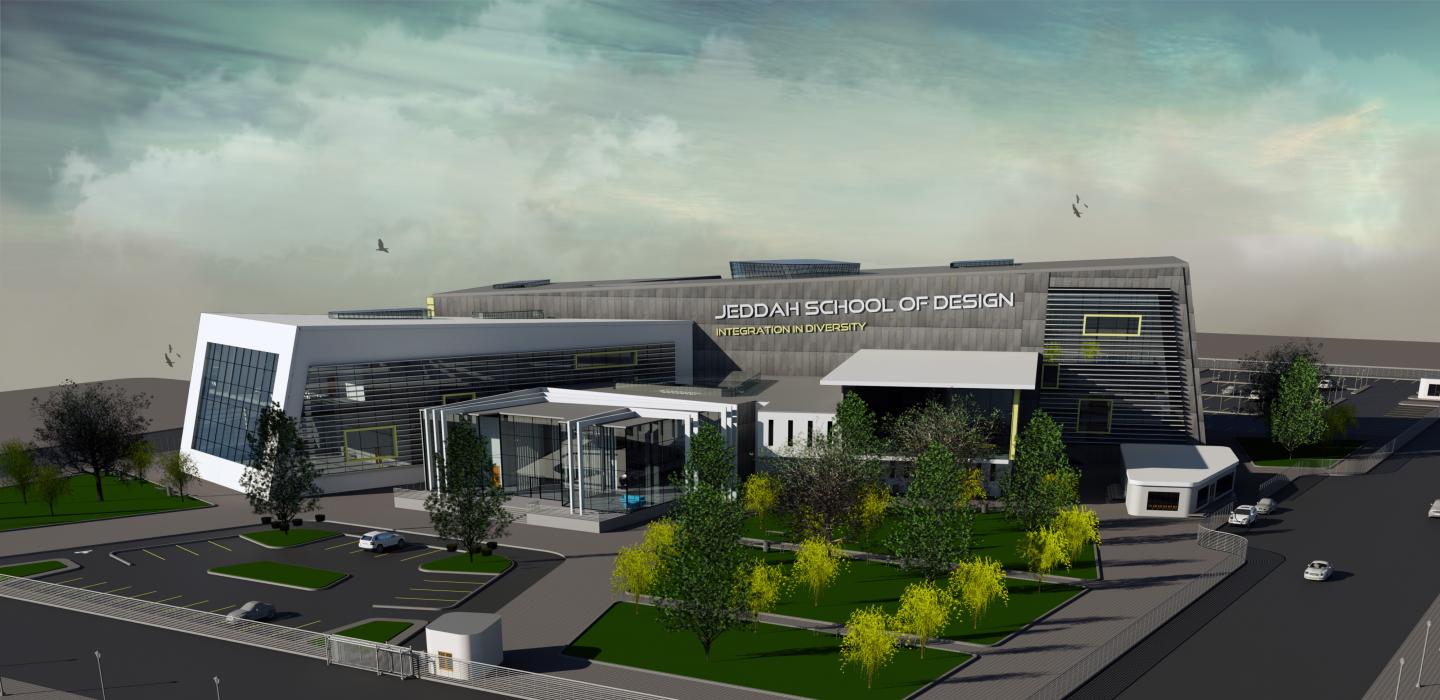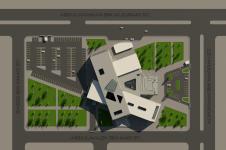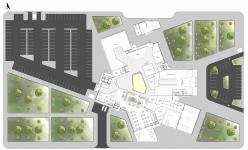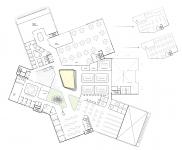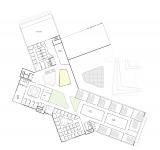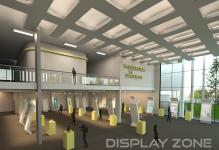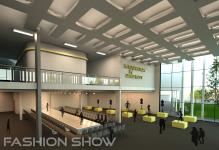Project Definition:
A School of Design that is dedicated to the part of society who's interested in design, as it will
offer different field studies to be well-learned and practiced in its campus. The four majors
that this project will offer are Architecture, Product Design, Fashion Design, and Graphic
Design, and they will be taught under the roof of one building.
Design Concept:
Increase the productivity and Innovation of designers by motivating the integration of different majors in one building where they can meet frequently and work together. The building Exterior represents the four different majors but once a person is inside, the feeling of differentiation will disappear as the interior connects all facilities with each other.
2017
2017
Architect: Hala Al Zhrani
Location: Jeddah, Saudi Arabia
Site Area: 30,000 m2
Built-up Area: 5,560 m2
Total GFA: 14,350 m2
Program:
Educational Facilities
Administration and Faculty Facilities
Display Zones
Library
Gym
Restaurant
Healthcare
Student: Hala Al Zhrani
Supervisor: Ph.D. Mohammed Fekry
