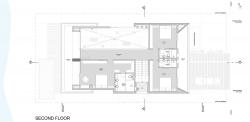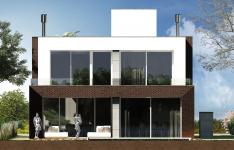The Reserva das Águas Residence, in the extreme South of Brazil, was implanted at the front of the lot to serve as a visual barrier from the street providing privacy and liberating a large private backyard for an intense social coexistence by the lake. This implantation happens very clearly through the intersecting volumes that zone and categorizes the uses and functions of the other areas of the terrain. An architectural object of great sobriety and lightness was sought, which was balanced, rigorous and markedly contemporary.
The house is composed of three elements: two prisms of apparent brick and a white one, where the upper volume seems to land on the lower one, which generates a series of cantilevers and displacements that reinforce the architectural parti. From this, all spatiality is defined and organized. Strategic openings were made on the brick boxes so that the sunlight could enter and, at the same time, from these same openings, the inhabitant could observe the landscape of the surroundings, including the lake. This gesture allows us to frame the landscape and treat it as part of the project, exploring its architectural expression and resulting in a warm and dynamic interior space, flooded with natural light. Also, cross ventilation, which occurs between the front and back façades of the residence, was also considered, as well as the heating of the water through solar energy, which is collected into a reservoir, located on the roof, and distributed to the necessary areas of the residence.
The openings are designed with respect to the needed sunlight and the level of privacy desired by the customers. To the lateral neighbors, the façades are practically blind, because there are only vertical circulations and baths facing the exterior on it, in contrast to the front and back façades, which are quite transparent. The metallic edge of the upper volume, parallel to the street, reinforces the idea of volumetric independence between the ground floor and the upper floor.
Form and matter configure the peculiarity of this residence. White volumes, bricks and concrete, combined in different claddings and textures, are associated with the volume of careful and subtle angulations. Concrete, bricks, glass, wood and steel show themselves in their essence, without disguises. The concrete walls and slabs structure the spaces, while the large glass doors bring the landscape into the house. The volumes of bricks, highlighted by their volume and their function, give warmth to the spaces, in counterpoint to the coldness of the concrete and the glass. The spaces are interconnected by the various common pathways within the house, the dialectic between "seeing" and "being seen" happens. The constructive method is standard of the region, conceived from reinforced concrete and only few metallic elements.
Internally, the ground floor houses the social life of the residence in a wide space and integrated with a succession of spaces with single, double height ceiling, covered and uncovered, conferring different uses and diversity to the residence.
The intimate life of the house is separated and isolated on the upper floor, in contrast to the social life, on the ground floor. The upper floor is distributed in two separate cores: that of the couple bedroom, facing the lake, and that of the children, positioned in the front part of the residence, being connected by a catwalk. Generating integration with the lower space and providing access to a large terrace on the back facade facing the lake, the catwalk serves as a transition between internal and external, reinforcing the architectural parti, always seeking maximum contact with the environment and the nature.
2017
0000
Location : Torres - RS - Brazil
Area : 250,00 m²
Architect Alberto Torres
Architect Audrey Bello Ramos












