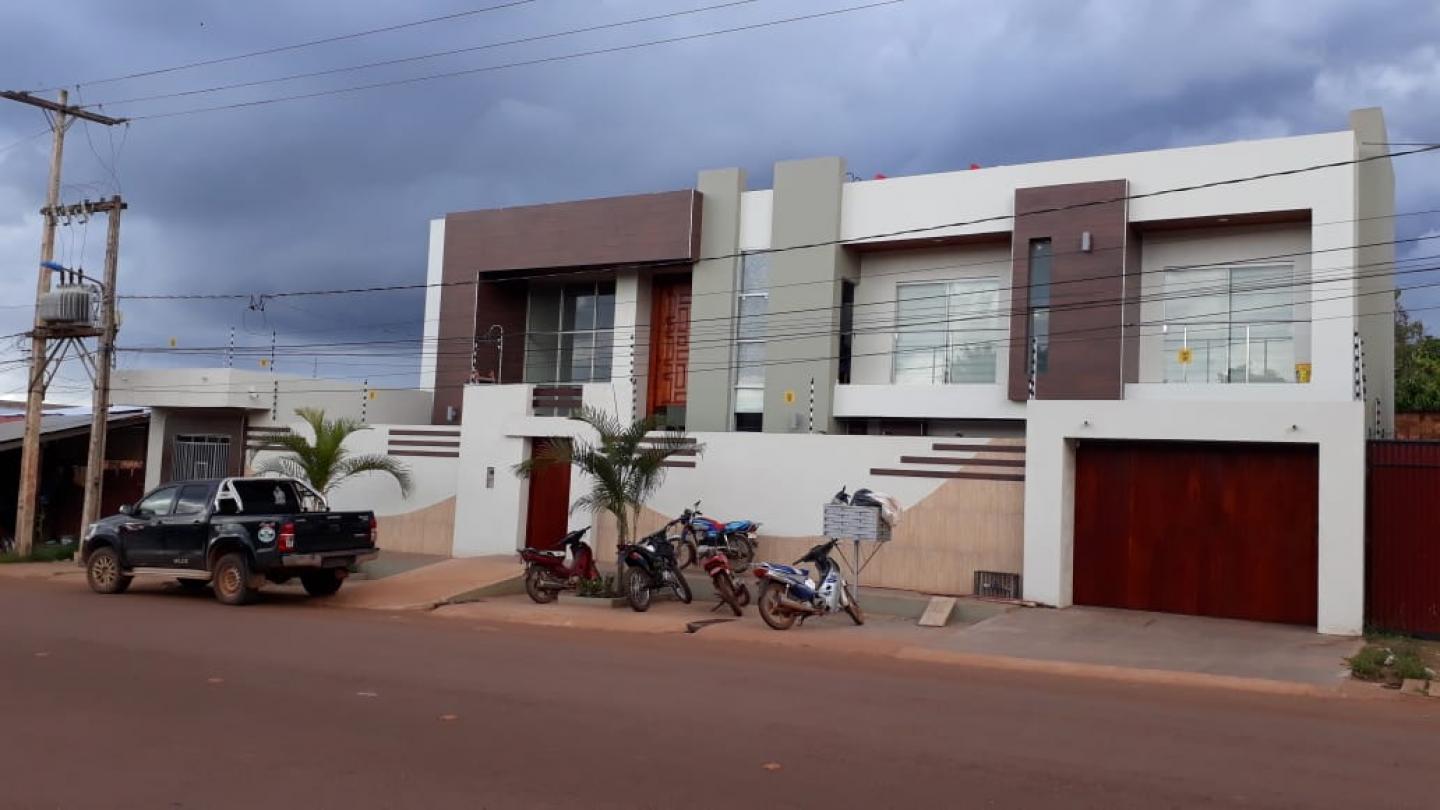Generate the necessary spaces according to the client's requirement; In a field of 25.00 meters in front by 13.00 meters deep. The project has: Kitchen-dining room, Guest Bedroom, Guest Bathroom, Social Room, Social Dining Room, Service Patio, Gallery with Steakhouse on the first floor, on the upper floor it has: 3 Bedrooms with shared bathroom, Intimate Room, Balconies , 1 Master Bedroom with Dressing Room and Private Bathroom, Gardens and indoor garage.
The distribution of the windows and skylights, was carefully designed in its location, to avoid the use of artificial lighting and thus make the most of natural lighting, the stairs are skeletal of the floating type, with wooden steps and interior garden below them, The project also has a reading room.
The "Showa" House project is located on a main avenue, Av. Abdón Aguilera, in the city of Riberalta, department of Beni, in the Plurinational State of Bolivia.
The time it took to build the house was 1 calendar year in its entirety.
The materials used for this project were of the conventional type in Bolivia: Reinforced concrete foundation and structure, rustic ceramic brick walls and 6-hole ceramic bricks, bonded with cement and sand mortar, fine cement plaster, concrete subfloors, and porcelain and decorative coatings, granite countertops in kitchen and bathrooms, interior and exterior latex paint, slabs and covered with calm and metallic ceiling structure, false ceilings with wooden machimbre and all interior and exterior lighting with color LED lamps warm.
2018
2019
The "Showa" House project has 345.00 square meters of built area, located on a plot of 325.00 square meters of total area.
Designed by Arch. Miguel Angel Suarez Roca





