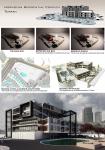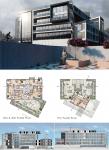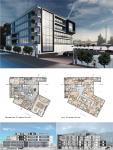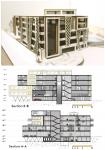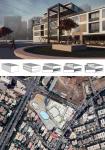*Residential Complex*
University Course Project
Total Area:
Open: 11,650 m2Open: m2
Closed: 8,200 m2Closed: m2
Location:
Shahrak-e GharbShahrak-Gharb
Tehran / Iran
Description:
This residential complex has been designed in a site with a unique topography with a mild slope; in one of the most expensive neighborhoods in the city.
There was a limitation in the height of the building, and less than fifty percent of the site was allowed to be built in this Trapezius-shaped site.
The most significant element in the design process was parallel lines in the building, and the site’s around lines.
Design Process :
"The Box - Locating Building"
The site had a unique topography with a very steep slope, its plan looked like a triangle. A cube was placed on the top spot first.
"Rotation of Middle - Entrance"
The middle part, which was level with the adjacent soils, rotated to be parallel to the bottom of the site, so the ground floor entrance appeared.
"Vertical Shield - PentHouse"
An L-shaped shield parallel to the rotating floor was added vertically to emphasize the site plan layout and base of the penthouse.
"Pool & Sunken Courtyard"
In the current place of the pool and a sunken courtyard was a pit, which caused by the topography’s slope was sharper than the street’s. Therefore, these two were designed to take advantage of it and balance the site’s slope concerning the street.
Additionally, The typical houses in this neighborhood are Villas and have swimming pools.
*Residential Complex*
University Course Project
Total Area:
Open: 11,650 m2Open: m2
Closed: 8,200 m2Closed: m2
Location:
Shahrak-e GharbShahrak-Gharb
Tehran / Iran
Description:
This residential complex has been designed in a site with a unique topography with a mild slope; in one of the most expensive neighborhoods in the city.
There was a limitation in the height of the building, and less than fifty percent of the site was allowed to be built in this Trapezius-shaped site.
The most significant element in the design process was parallel lines in the building, and the site’s around lines.
Design Process :
"The Box - Locating Building"
The site had a unique topography with a very steep slope, its plan looked like a triangle. A cube was placed on the top spot first.
"Rotation of Middle - Entrance"
The middle part, which was level with the adjacent soils, rotated to be parallel to the bottom of the site, so the ground floor entrance appeared.
"Vertical Shield - PentHouse"
An L-shaped shield parallel to the rotating floor was added vertically to emphasize the site plan layout and base of the penthouse.
"Pool & Sunken Courtyard"
In the current place of the pool and a sunken courtyard was a pit, which caused by the topography’s slope was sharper than the street’s. Therefore, these two were designed to take advantage of it and balance the site’s slope concerning the street.
Additionally, The typical houses in this neighborhood are Villas and have swimming pools.
*Residential Complex*
University Course Project
Total Area:
Open: 11,650 m2Open: m2
Closed: 8,200 m2Closed: m2
Location:
Shahrak-e GharbShahrak-Gharb
Tehran / Iran
Description:
This residential complex has been designed in a site with a unique topography with a mild slope; in one of the most expensive neighborhoods in the city.
There was a limitation in the height of the building, and less than fifty percent of the site was allowed to be built in this Trapezius-shaped site.
The most significant element in the design process was parallel lines in the building, and the site’s around lines.
Design Process :
"The Box - Locating Building"
The site had a unique topography with a very steep slope, its plan looked like a triangle. A cube was placed on the top spot first.
"Rotation of Middle - Entrance"
The middle part, which was level with the adjacent soils, rotated to be parallel to the bottom of the site, so the ground floor entrance appeared.
"Vertical Shield - PentHouse"
An L-shaped shield parallel to the rotating floor was added vertically to emphasize the site plan layout and base of the penthouse.
"Pool & Sunken Courtyard"
In the current place of the pool and a sunken courtyard was a pit, which caused by the topography’s slope was sharper than the street’s. Therefore, these two were designed to take advantage of it and balance the site’s slope concerning the street.
Additionally, The typical houses in this neighborhood are Villas and have swimming pools.
*Residential Complex*
University Course Project
Total Area:
Open: 11,650 m2Open: m2
Closed: 8,200 m2Closed: m2
Location:
Shahrak-e GharbShahrak-Gharb
Tehran / Iran
Description:
This residential complex has been designed in a site with a unique topography with a mild slope; in one of the most expensive neighborhoods in the city.
There was a limitation in the height of the building, and less than fifty percent of the site was allowed to be built in this Trapezius-shaped site.
The most significant element in the design process was parallel lines in the building, and the site’s around lines.
Design Process :
"The Box - Locating Building"
The site had a unique topography with a very steep slope, its plan looked like a triangle. A cube was placed on the top spot first.
"Rotation of Middle - Entrance"
The middle part, which was level with the adjacent soils, rotated to be parallel to the bottom of the site, so the ground floor entrance appeared.
"Vertical Shield - PentHouse"
An L-shaped shield parallel to the rotating floor was added vertically to emphasize the site plan layout and base of the penthouse.
"Pool & Sunken Courtyard"
In the current place of the pool and a sunken courtyard was a pit, which caused by the topography’s slope was sharper than the street’s. Therefore, these two were designed to take advantage of it and balance the site’s slope concerning the street.
Additionally, The typical houses in this neighborhood are Villas and have swimming pools.
*Residential Complex*
University Course Project
Total Area:
Open: 11,650 m2Open: m2
Closed: 8,200 m2Closed: m2
Location:
Shahrak-e GharbShahrak-Gharb
Tehran / Iran
Description:
This residential complex has been designed in a site with a unique topography with a mild slope; in one of the most expensive neighborhoods in the city.
There was a limitation in the height of the building, and less than fifty percent of the site was allowed to be built in this Trapezius-shaped site.
The most significant element in the design process was parallel lines in the building, and the site’s around lines.
Design Process :
"The Box - Locating Building"
The site had a unique topography with a very steep slope, its plan looked like a triangle. A cube was placed on the top spot first.
"Rotation of Middle - Entrance"
The middle part, which was level with the adjacent soils, rotated to be parallel to the bottom of the site, so the ground floor entrance appeared.
"Vertical Shield - PentHouse"
An L-shaped shield parallel to the rotating floor was added vertically to emphasize the site plan layout and base of the penthouse.
"Pool & Sunken Courtyard"
In the current place of the pool and a sunken courtyard was a pit, which caused by the topography’s slope was sharper than the street’s. Therefore, these two were designed to take advantage of it and balance the site’s slope concerning the street.
Additionally, The typical houses in this neighborhood are Villas and have swimming pools.
*Residential Complex*
University Course Project
Total Area:
Open: 11,650 m2Open: m2
Closed: 8,200 m2Closed: m2
Location:
Shahrak-e GharbShahrak-Gharb
Tehran / Iran
Description:
This residential complex has been designed in a site with a unique topography with a mild slope; in one of the most expensive neighborhoods in the city.
There was a limitation in the height of the building, and less than fifty percent of the site was allowed to be built in this Trapezius-shaped site.
The most significant element in the design process was parallel lines in the building, and the site’s around lines.
Design Process :
"The Box - Locating Building"
The site had a unique topography with a very steep slope, its plan looked like a triangle. A cube was placed on the top spot first.
"Rotation of Middle - Entrance"
The middle part, which was level with the adjacent soils, rotated to be parallel to the bottom of the site, so the ground floor entrance appeared.
"Vertical Shield - PentHouse"
An L-shaped shield parallel to the rotating floor was added vertically to emphasize the site plan layout and base of the penthouse.
"Pool & Sunken Courtyard"
In the current place of the pool and a sunken courtyard was a pit, which caused by the topography’s slope was sharper than the street’s. Therefore, these two were designed to take advantage of it and balance the site’s slope concerning the street.
Additionally, The typical houses in this neighborhood are Villas and have swimming pools.
*Residential Complex*
University Course Project
Total Area:
Open: 11,650 m2Open: m2
Closed: 8,200 m2Closed: m2
Location:
Shahrak-e GharbShahrak-Gharb
Tehran / Iran
Description:
This residential complex has been designed in a site with a unique topography with a mild slope; in one of the most expensive neighborhoods in the city.
There was a limitation in the height of the building, and less than fifty percent of the site was allowed to be built in this Trapezius-shaped site.
The most significant element in the design process was parallel lines in the building, and the site’s around lines.
Design Process :
"The Box - Locating Building"
The site had a unique topography with a very steep slope, its plan looked like a triangle. A cube was placed on the top spot first.
"Rotation of Middle - Entrance"
The middle part, which was level with the adjacent soils, rotated to be parallel to the bottom of the site, so the ground floor entrance appeared.
"Vertical Shield - PentHouse"
An L-shaped shield parallel to the rotating floor was added vertically to emphasize the site plan layout and base of the penthouse.
"Pool & Sunken Courtyard"
In the current place of the pool and a sunken courtyard was a pit, which caused by the topography’s slope was sharper than the street’s. Therefore, these two were designed to take advantage of it and balance the site’s slope concerning the street.
Additionally, The typical houses in this neighborhood are Villas and have swimming pools.
2016
University Course Project
Individual Work


