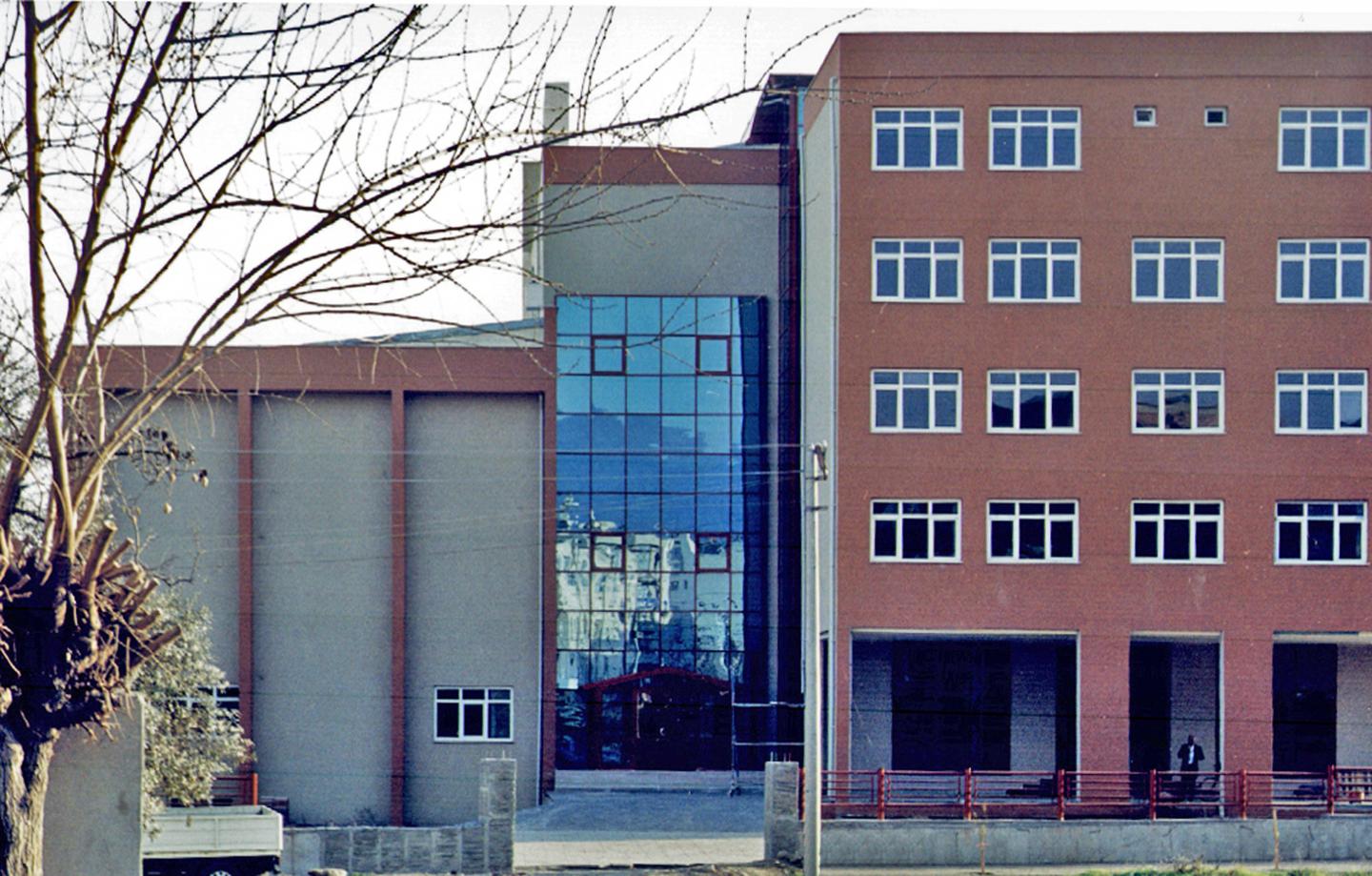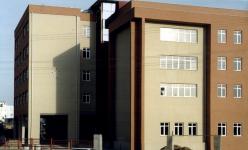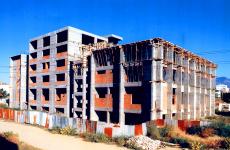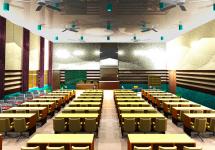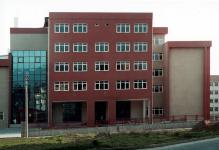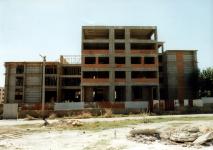DS Design developed three different building design options in a very short period of time and presented them to the governor of the province. The first design option has 2 courtyard at both opposite sides of building while the form has 'H' shape. First floor was consist of large public offices, but the upper floors were decreasing till the restaurant floor at very top floor. Even though this design was flexible to add any future spaces its needed to continue on further options. Second design option consisted of 5 floors and it was more composite design comparing to the first design. It had a square shape at bottom floor which would turn to two smaller squares till vertically rising to the fifth floor. When two of the design options completed by DS, building's functioning mechanism was already solved, therefore the third option came up much more easier and the exterior forms were with much better solutions. This last and third proposal that the governor and managers selected had less floors than the others and shapes with five separated boxes. The box in the middle is designed to be an atrium and circulation center area. The east part of the box is designed as a public salon and conference center. The restaurant for employees is on the top floor of the atrium box. The west side of the box belongs to governor and top managers. The other two boxes are designed for public service and officers.
Note: Unfortunately, when the construction is completed; the exterior finish, materials, color and facade objects were not matching with DS's design.
2002
2004
This building's sun protection panels of exterior elevations haven't been completed by the hiring offices.
Demet Sisalan Dinler, Architect @ DS Design
