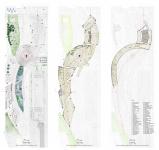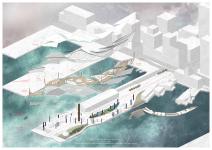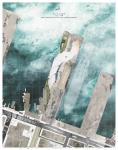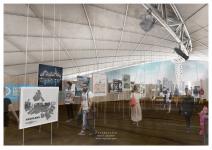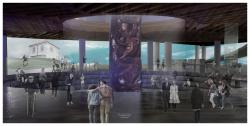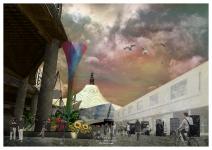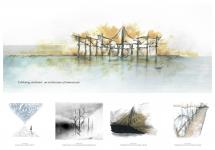Upon settling the tension in its path of continuous transformation, a city builds its identity: civic architecture with its power as an anchor to the city’s existence in time and space assumes the roles of both exploration and preservation.
With cities across the globe journeying to resemble each other, architecture as social, cultural and political signifier faces challenges to acknowledge the local and the historical. Nonetheless events remain unique and they distinguish cities, allowing them to become the artifact worthy of examination.
Characterised by a natural turbulence in which we live, work and play, as well as intensity and uncertainties, Auckland struggles to find links to its roots. We know it as “the city of sails,” practically a small place surrounded by water, yet lacks connection. Queens Wharf represents the state Auckland is in quite truthfully. Located at the end of the city’s main avenue, open to the main harbour, it is extremely underdeveloped while holding enormous potential.
The project includes a research-based process with numerous cultural references, through a series of conceptual and expressive illustrations, aiming to address the ever expanding multicultural society in simplicity of experience. A museum contributed to the development of Auckland through time, composes a hierarchy of spaces, each with its own articulation, pivoted around a central space, adopting the essence of a Wharenui model. The pillars reaching high, spanning the land, sea and sky, are in tension with the building spaces, elevating them off the ground, further enhancing the public realm. The overall proposition preserves the freedom of the wharf’s tip and creates points of contacts with water along the wharf.
This project, therefore, manifests a proposition for architecture striving toward homeostasis, rethinking the connection between humans and their context, full of instabilities. It critically questions what a museum should be, addressing its growing role in society, blurring the line between public and institutional. How can architecture confront the line of tension drawn from fluctuations in a city?
2017
The building stands on 1500mm diameter 25mm thick spiral welded pipes, embedded into the seabed each with four 500mm diameter 7m concrete driven pile foundation.
The deck structure comprises of 900x290mm beams with 630x140mm 600mm centers floor joists.
They hold up a steel cable mesh from 42mm steel cables 1200mm spacings.
PTFE is tensioned over the roof structure and suspension cables run down the masts and cable mesh, around the outside tensioning ETFE as the wall enclosure.



