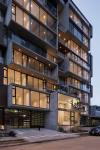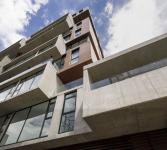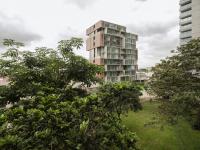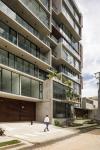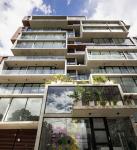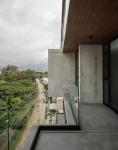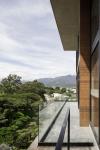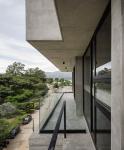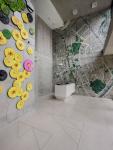ONE seeks to differentiate itself from all other real estate development projects in San José. Looking to challenge traditional vertical design, characterized by a building with identical floors, ONE has given an exclusive identity to each of its unit. The building was designed from the inside out. Internal spaces are perfectly rectangular and easy to furnish, allowing one to take maximum advantage of each square foot. The building was also designed from the outside in to prove that a minimalistic, dynamic, unusual and playful aesthetic can indeed embellish the city.
The design concept is based on rectangular modules that constitute the building’s very essence. These modules appear to slide sideways, back and forth. This provides each unit with a unique identity, and generates one-of-a-kind cantilever balconies and terraces.
Concrete and wood imbue the building with lightness and strength. These materials also require minimal maintenance and offer maximum durability over time. They also endow the building with a timeless elegance and a modern feel.
The lobbies were also designed with distinctive finishes and colors, to reinforce the individual experience of each apartment. Thus, the same building will offer a myriad of unique visiting experiences.
With 9-foot, floor to ceiling windows, featuring light finishes, the city and the park will seep into the apartment’s internal spaces. Three-bedroom apartments feature east to west views, thus providing cross ventilation in the social area and making the internal space much cooler.
The pool and jacuzzi area features an exquisite Calcutta marble wall, which endows the space with a distinctive character. This element brings the building’s organic and free landscaping together with its natural surroundings—the park.
The fitness center features a stunning yellow ceiling, providing this area with character and energy.
The project drew inspiration from the many ways in which it can be experienced: from visiting the apartments and relaxing in the common areas to admiring the façade from the street.
2014
2017
Construction System
Post Tensioning reinforced Concrete System
Materials
1. Lesco Wood / Exterior Clading
2. Veneta Cucine / Kitchen and Bathroom Furniture
3. Extralum / Laminated Glass Europa System
4. Bertolotto Porte / Interior doors
Design Team JSARQ
Francisco Vasquez
Ricardo Saborio
Structural Design
BA Ingenieria: Bernardo Sauter
Electric and Mechanical design
Tecnoconsult: Juan Carlos Ulate
Construction Team:
Bilco: Maynor Alvarez, Bernardo Alfaro, Daniel Vega, Alberto Fallas
Management Team
ICC: Irene Jimenez, Jaime Alberto Molina
ONE APARTMENT BUILDING by janine schneider in Costa Rica won the WA Award Cycle 26. Please find below the WA Award poster for this project.
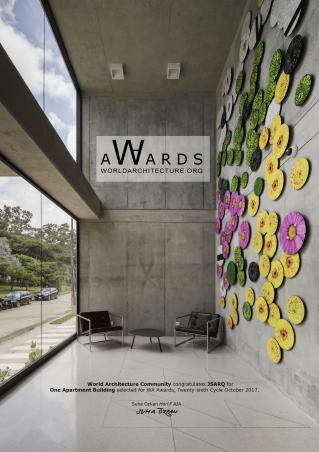
Downloaded 32 times.
Favorited 1 times


