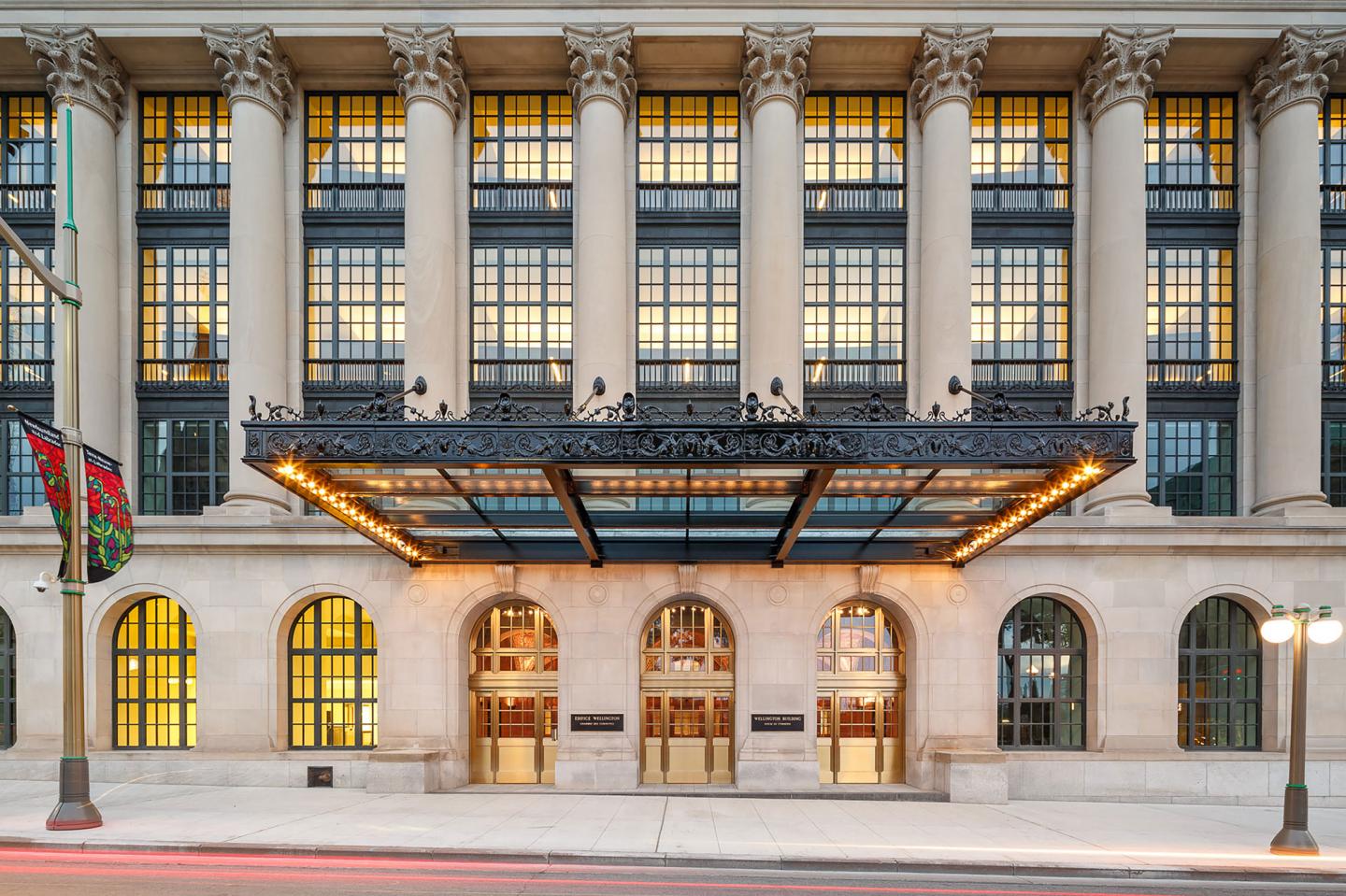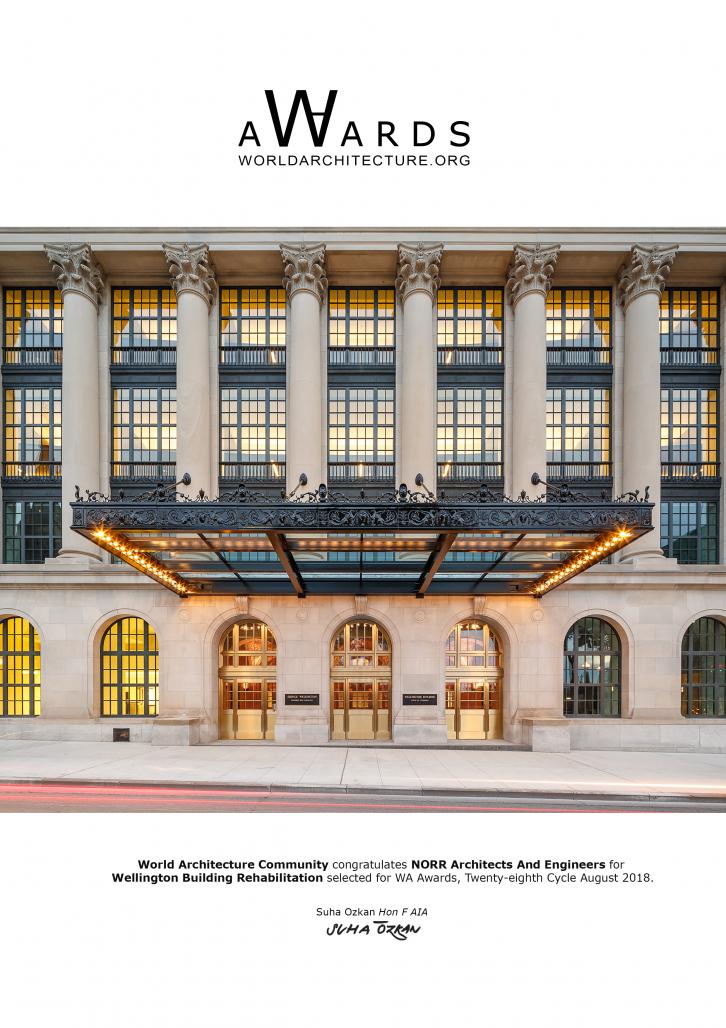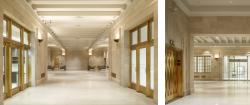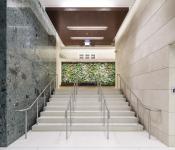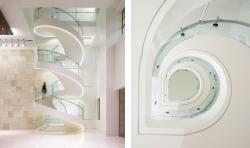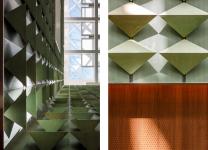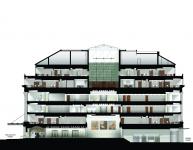The 180 Wellington project takes an insurance company office building, originally built in 1927 and expanded in 1959, replaces and upgrades the mechanical, electrical systems and seismic capacity and transforms it into swing space for the Government of Canada House of Commons. The Beaux Arts building shell and the few remaining character defining heritage rooms on the ground floor are preserved, restored and used as the inspiration for the interior design of the rest of the complex. The original northern 1927 heritage entry access is developed as the private entry for Members of Parliament while the southern 1959 entry is reconstructed and transformed into an entry for the public. In order to provide access to the upper level Multi-purpose rooms a new public space system has been developed that includes a 2 storey ground floor atrium with a green wall, spiral stair and a 3 storey escalator all located in the heart of the building recreating a light well that was previously in that location. The public circulation extends up to the 3rd and 4th floors where the public space is organized in a manner reminiscent of the ground floor beaux arts organization. The circulation system delivers the public to break out spaces located along the north and south exterior façade. These serve the adjacent multipurpose rooms and provide views of the Corinthian column capitals of the heritage façade as well as Parliament Hill and the surrounding cityscape. The culmination of the grand space system is the satellite Library of Parliament facility a two storey space with a skylight above. The library walls consist of acoustical wood panels below with sculptural copper shells in front of a perforated copper acoustic wall backing above all constructed from copper recycled from the historic 1927 roof that was replaced as part of the project.
2009
2016
Total floor area (total in square feet): 509,083 sf.
Number of floors: 7
AWARDS AND DISTINCTIONS
2018 OAA Design Excellence Award, 180 Wellington Building, Ottawa, ON
2017 North American Copper in Architecture Award. Ornamental Applications Category, 180 Wellington Building, Ottawa, ON
2017 Contract Magazine 38th Annual Interiors Awards Restoration + New Interiors Category, 180 Wellington Building, Ottawa, ON
2017 Ottawa Architectural Conservation Awards - Award of Excellence – Restoration (large-scale); 180 Wellington Building, Ottawa, ON
2016 Federal Heritage Building Award of Excellence in Heritage Conservation Wellington Building Renovation Project, 180 Wellington Street, Ottawa, ON
2016 INTERIOR DESIGN Best of the Year Award, Institutional Category Honoree, Wellington Building Rehabilitation, Ottawa, ON.
2016 Canadian Association of Heritage Professionals (CAHP) Award of Excellence in Conservation Architecture, 180 Wellington, Ottawa, ON.
2015 Consulting Engineers of Ontario – Building Engineering and Science; 180 Wellington - Abatement, Demolition and Seismic Upgrade, Ottawa, Ontario
Lead design Architect - NORR Architects, Engineers and Planners
Heritage Architect - FGMDA Architects
Structural and Heritage Engineers - Adjeleian Allen Rubeli
WELLINGTON BUILDING REHABILITATION by David Clusiau in Canada won the WA Award Cycle 28. Please find below the WA Award poster for this project.
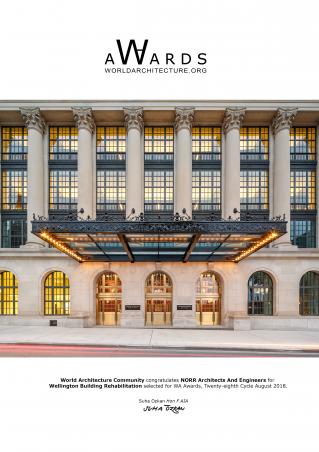
Downloaded 36 times.
Favorited 1 times
