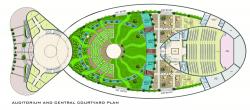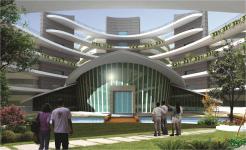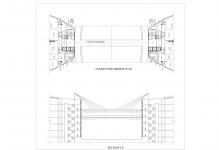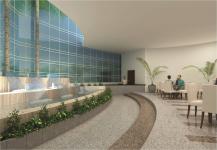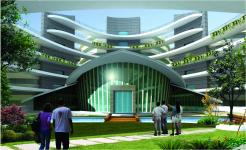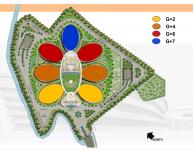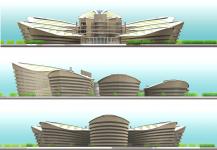The Government of Assam has a number of directorate offices, ranging from revenue, transport to fisheries and agriculture catering to the diverse portfolios under state’s purview.
The design challenges were straight forward, accommodating highly diverse portfolios with varied public interface in one campus, allowing for massive pedestrian and vehicular movement, both private, government and VIP, security and screening keeping the regional situation in mind.
The opportunities were therefore immense too :
Welcoming : Government offices are generally very intimidating and over bearing, there was an opportunity to create a built form which was more human in scale, growing as receding instead of imposing like a wall.The buildings therefore start small towards the front and grow in height towards the rear, blocks rising ground plus two to ground plus four, seven and finally eight floors arranged front to back.
Transparency: Equals visibility, comfort and therefore friendly spaces, all blocks are accessed through a semi-open corridor connecting the building blocks in a ring formation, all accesses visible and clearly identifiable.
Modularity: Common to all directorates , the occupied area is in multiples of 1000 Sqmts or approx 10,000 Sqft, therefore design catered for a floor plate of approx. 20,000 Sqft, able to accommodate even the two of the smallest directorates on one floor. All offices therefore could have their own dedicated floors allowing for exclusivity and privacy.
Form : The inspirations were many, a tea leaf, a crown on Maa Durga’s head, the loved name of “Seven Sisters” that the region is known for, all contributed to planning with Seven blocks of office buildings, centered with a spinal green , congregation and performance space.
The building blocks are ellipsoids with a central spine forming the circulation line, connecting the vertical transportation and toilet cores at one end to an atrium at the other end. The roof is a doubly curved shell allowing for bigger spans and structural efficiency.
Light: Office blocks :Right over the central spine lies the skylight in the top roof which brings down light through out the day, the corridors on all levels have slit shaped cut-outs, allowing for light to filter down to the lower floors. The external glazing walls are slanted outwards as they go up to allow for reflected light rather that direct, helpfully reducing the direct heat gain that comes with it.
Basement: Large cutouts at the ground level allow for light penetration to the basement levels, reducing the dependence on artificial lighting.
Security and Circulation: Plan allows for screening at all entries and critical points, traffic flow planned to cater for different loops for private vehicles, government vehicles and VIPs and most importantly buses for mass transport. High level of transparency and visibility in the public areas contributes greatly to sense of user safety.
Sustainability: Key design criterion. The complex is designed for Griha 5 Star rating the most stringent of all. It has been facilitated more by design intervention than by systems and equipment. High levels of day lighting in the work spaces and basements, green roofs over office blocks with water channels to capture rainwater for harvesting, natural ventilation in the corridors by the virtue of their being open from sides.
2015
2017
Their offices vary from 10,000 Sqft to 50,000 Sqft and currently are located in various parts of the state capital Guwahati, in public and private buildings. This scattered arrangement causes a huge a drain on the government’s resources and is not functionally convenient for the public interface either. With this challenge in mind, Assam Government came up with the idea of allocating a consolidated piece of land to house all directorates under one campus, the “ Directorate Complex , Guwahati” was therefore conceptualized.
The site is just off NH 37, connecting Guwahati with the entire North East region of India, in close proximity to the Interstate Bus Terminus , a very visionary selection since people come from all over the state to access the directorate offices. Site is approximately 11.5 Acres and allows for a total built-up area of 7,50,000 Sqft of office space plus requisite parking and services infrastructure in basements and site , total planned construction therefore being 1.3 million Sqft.
Principal Architect : Goonmeet Singh Chauhan

