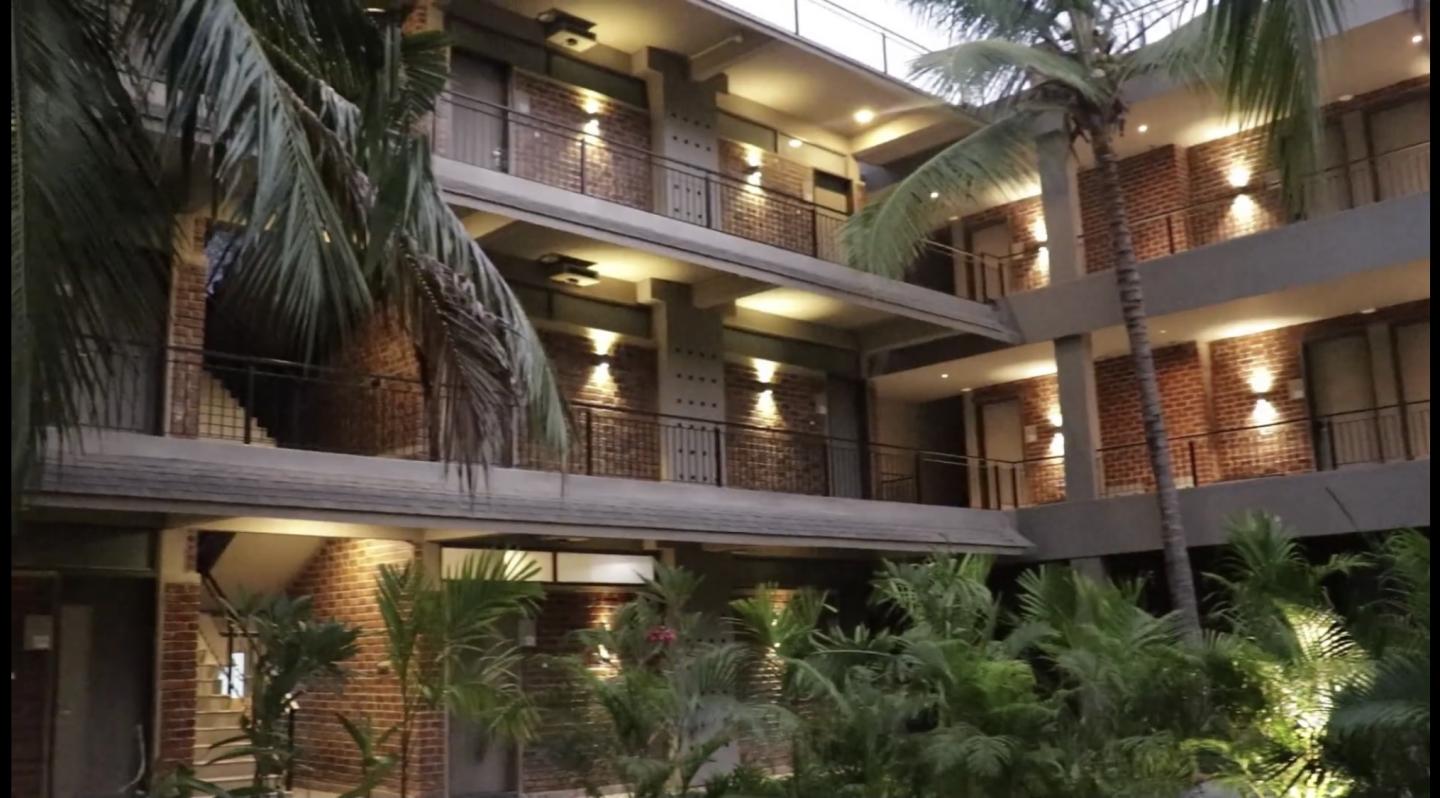The Pyramid Valley International is a spiritual center spanning 28 acres of land. It is located amidst hillocks and trees on the outskirts of Bangalore. This beautiful, serene, tranquil campus invokes instinctive calmness and serenity. The centerpiece of the campus is Asia’s largest meditation pyramid, ‘The Maitreya Buddha Pyramid’ which can seat around 3000 people at a time. This pyramid attracts visitors and spiritual seekers from all over the world. To facilitate these visitors, infrastructures such as the cafeteria, conference hall, various types of accommodation, library, and cottages are constructed. One such facility is the Star Light Block housing around 60 luxurious room.
Architecture – This block is designed to dictate sheer simplicity. The architecture treads very lightly upon the ground on which they sit, bringing into focus the effortlessness of the structure. Despite its simplicity in design, the rooms are cozy and aesthetically pleasing. The vocabulary of exposed brick work, cement finish and granite which characterizes the campus, has been continued in this building. An attempt has been made to reinterpret the traditional use of materials in a contemporary style, which is reminiscent of ideologies in spirituality and Zen philosophy. The existing natural terrain characterized by a thick green cover of shrubs, bushes and coconut trees were the basic guideline considered while designing this block.
Design – This block has been designed with a huge reception, a small cafeteria and a lounge space interspersed with gravel paved pathways and lined with tropical plants. The rooms are simple and functional and also luxurious. It provides the guests all the essential amenities that would be required. The spaces within the rooms are done up modestly with a palate of steel grey granite, cement finished grey flooring, and slate stone with a built in platform for a cot opening out to a balcony overlooking the landscaped area and hillocks. Each room has a bath and toilet space with granite slabs as partitions along with frosted glass doors. The wash area is separated from the sleeping area by a dark grey slate stone which acts as the headboard for the built in cot on the other side. The steel grey granite along the window acts as a sitting ledge opening out to a view of garden and hillocks outside, which serves as a place to sit and contemplate or get immersed in a book. The raised granite platform with a drawer is used for holding the tea kettle and other accessories. The balcony opening from the rooms looking into the scenic greenery and the pyramid in the distance, facilitates introspection in the meditator.
Landscape – The open landscape court between the three blocks is designed as a green space filled with tropical foliage plants. They are connected through pathways laid with gravel beds. The layers of tropical foliage plants are dense so as to provide required silence and privacy needed for the seekers. The existing rocks are a part of the landscape and random rubble stones are used for pitching the level difference.
This building is interwoven into the natural surroundings, merging with the hillocks, the terrain, and the green scape. It becomes a part of the site amidst the existing coconut trees, exhibiting the required character and language through silence and allowing nature to speak.
2016
2018
The total area of the block: 10000 sqm
Built-up area: 5000 sqm
Landscaped court area in the centre: 1500 sqm
This structure is designed as an RCC columned structure with exposed brickwork masonry for walls, Aluminium windows, Granite ledges and partitions, Built-in cement platforms for Cots.
Principal architect - Ar. Bharathi Prem -
Structural Engineer - Rajath
Contractor - Aruvelu

























