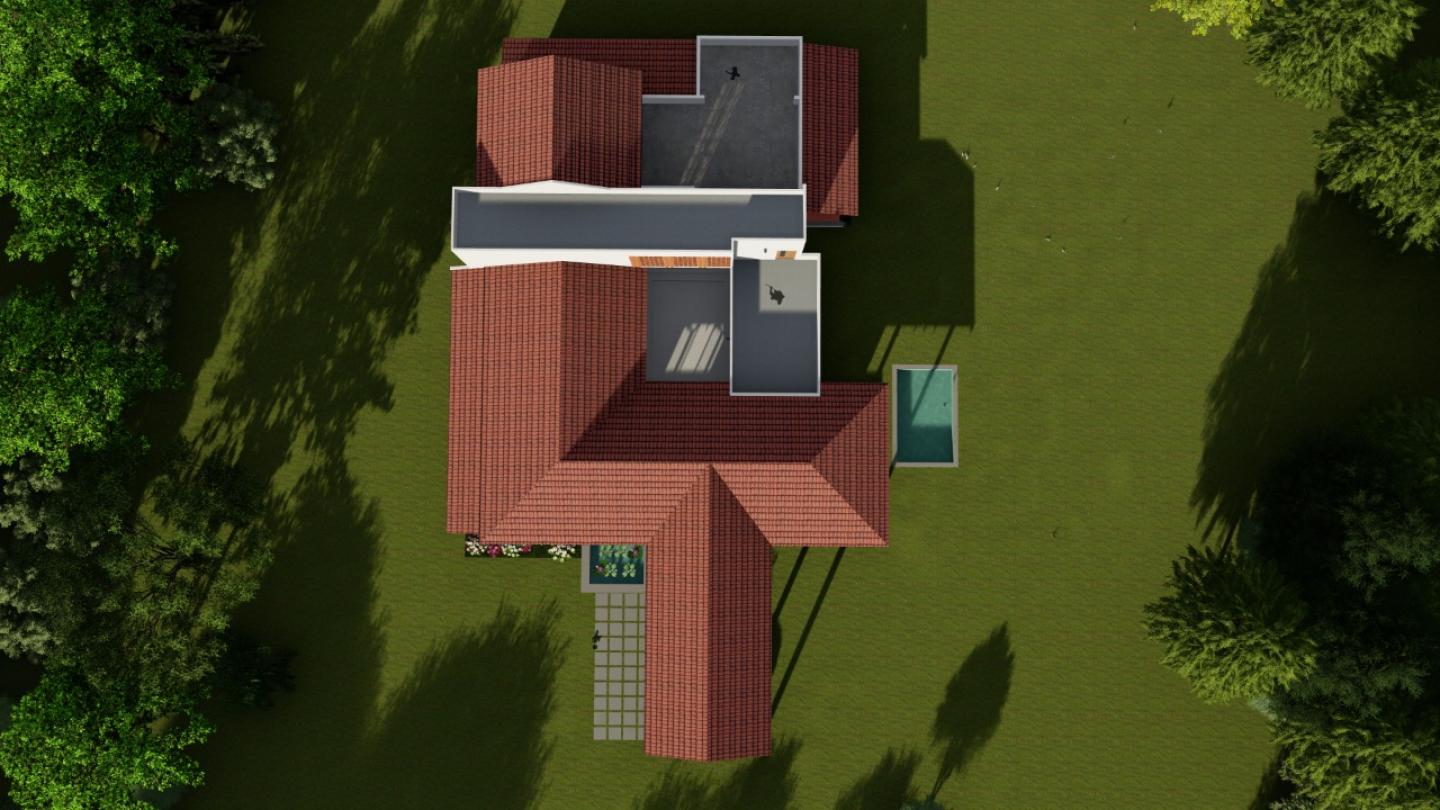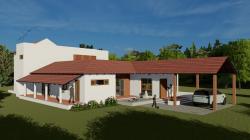A farmhouse for a family in a rural setting on the outskirts of Bangalore, designed in the vernacular style of Thotti Mane with an open to sky court inside the house. All the areas open to this court, with sloped Mangalore tiled roof.
The farmhouse set in the agricultural land surrounded by hillocks and farmlands around. This house is designed to enter through a semi-enclosed car porch covered using sloping Mangalore tiles supported with Brick Piers, and Rough Sadarahalli stoned flooring laid over the natural ground, leading to the foyer through a Shallow Lotus Pond. The foyer opens to the Living area through which we can go out to the semienclosed verandah on the Northern side opening to the swimming pool. The northern side verandah is a comfortable semi-enclosed space to sit and immerse in the surroundings. This also is a transitional space between the indoors and the out doors making it a seaming flow of space. Living roomopens to the internal court on side with a Library space. On the other side it opens to the Dining area overlooking the water body with a verandah. The private rooms are located around this court with their individual sit- out spaces. The entire house opens with spaces around the court, it is open yet designed for required privacy.
This house is designed on the principles of Vaastu, Breeze direction and also the verandahs and overhangs are designed such that the heat gain by walls and roof are reduced to provide a comfortable and ambient inside temperature.
2021
0000
Masonry walls with sloped Mangalore roofing tiles.
Ar. Bharathi Premkumar,
Ar. Darpan








