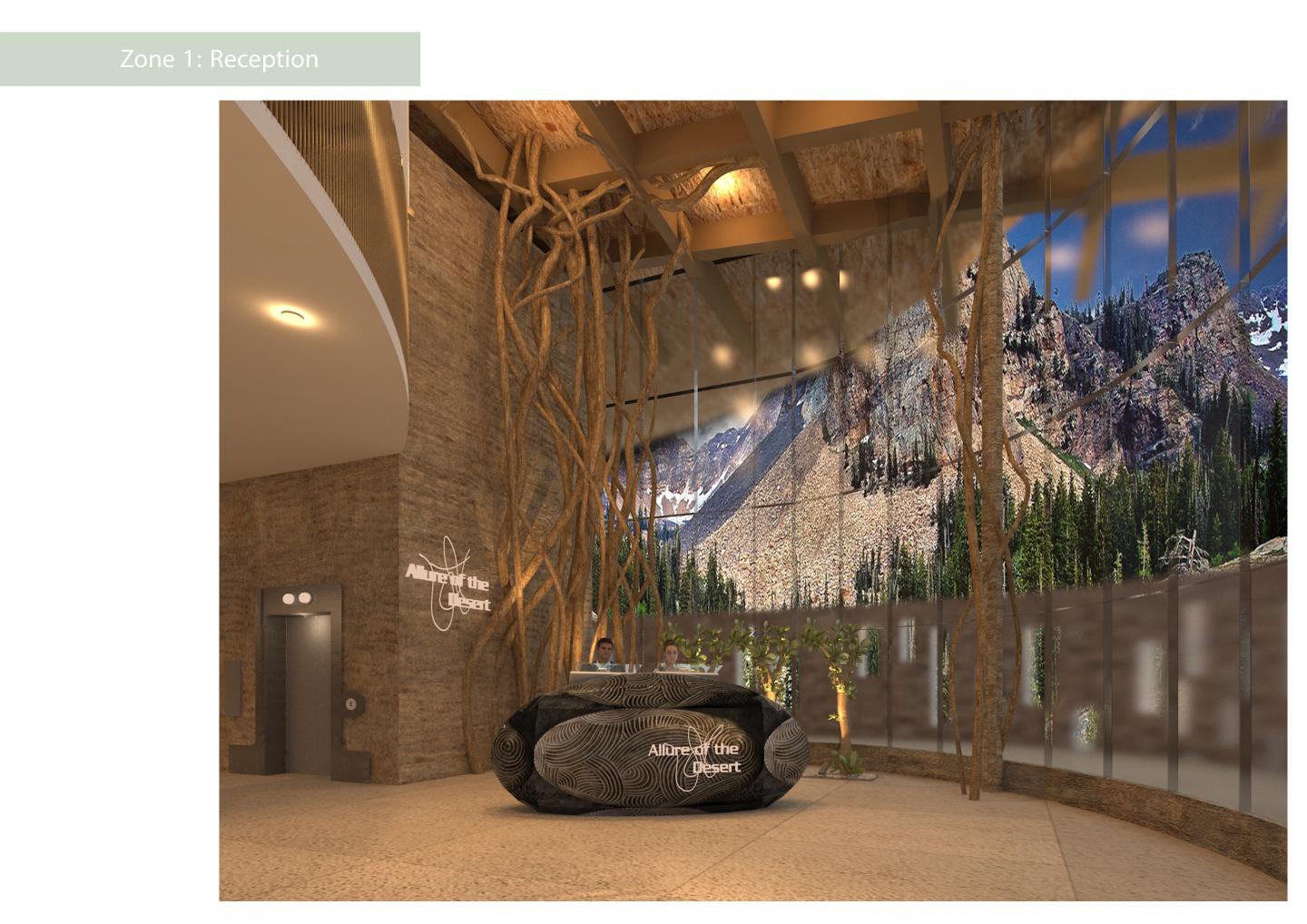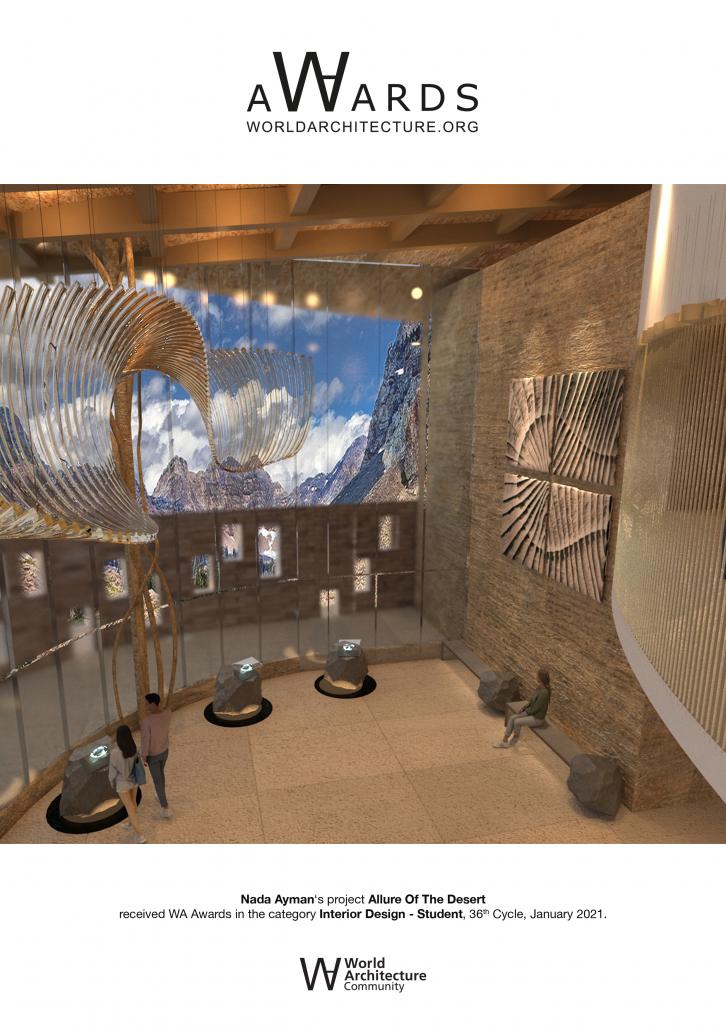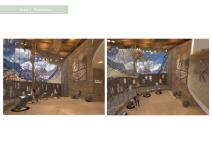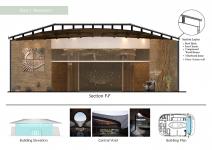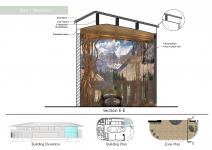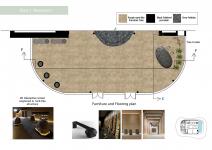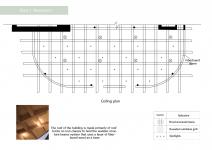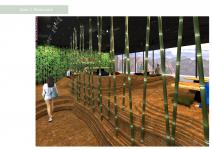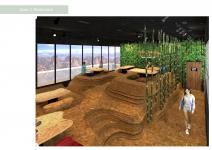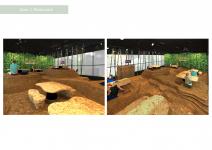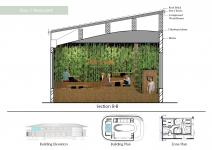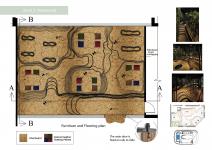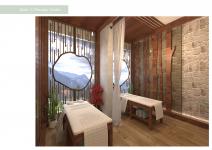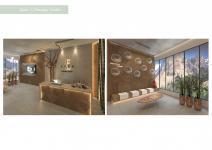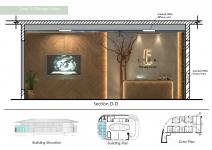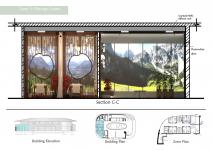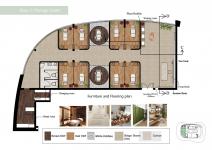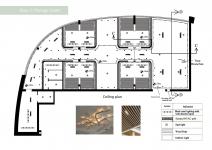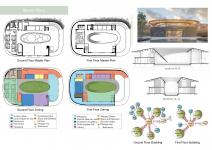About the project:
This project-Allure of the Desert-is an interior innovation for the “Inkstone House cultural center”-originally located in China- which is to be relocated to Nuweiba, Egypt upon the project needs.
The project consists mainly of a hydroponic farm where the Hydroponic System is a system of growing crops without soil, but instead the plant roots grow in a liquid nutrient solution that is recycled and reused over and over by plants. Hence, this farming type uses 70% less water than ordinary farming, it also can be placed within an interior space as this system artificially provides the light and nutrients needed by plants through technological means.
• The fresh edible produces of this farm are served in the Restaurant.
• The Herbal produces is used to make therapeutic and aromatic oils used in the therapy center. (Where both are zones within the Cultural Centre)
The Building is of a 2200m2 area made of 2 floors with a central void that allows sunlight to get into the building.
The project includes 3 main zones aside from 8 other secondary zones.
Location of the project: Wadi el Weshwash, Nuweiba, South of Sinai, Egypt
South of Sinai is well known for the mind-blowing beauty of canyons and mountains layering and wrapping the desert. In addition to the presence of aromatic wild plants that naturally grow in the area and has been used for medication since ancient times.
Concept: “The spiritual meaning of mountains” Throughout all religions and since the creation of mankind, mountains have always been a spiritual elevation and a universal symbol for the nearness of God as it surpasses humanity and extends towards the sky. Mountains are thought of as a harnesser to nature's healing powers providing healing influences and a state of mediation that is closer to god's descendant.
Relying on the psychological and healing effects of mountains of Lowering blood pressure and stress hormones, and normalizing the variability of heart rates.
The main Zones:
• Zone 1: The Reception
The cultural center is called “Allure of the desert” which means the gravity of the desert a metaphor for the Concept and Location.
The Design was made in regard to the surrounding environment reflecting the nature of deserts in Egypt, through the use of rough textures and rock-like structures. Also, the main sculpture behind the front desk is inspired by the roots of the desert plants dispersing which resemble the project’s function.
The reception divides into two areas: the reception desk and the waiting area. In the waiting area, there are stone like-structures with screens that provide an introduction and background for visitors about the project, location, activities, and amenities within the cultural center.
The Entrance also overlooks the Central void and the water features inside it.
• Zone 2: The Restaurant
It is called “The Peak” as the concept of its design was to be on the peak of a mountain, so the flooring system is designed using fibreboard to layer up gradually to form stairs that either leads to a higher spot for a table or decrease to a lower one for another table also pillows are placed for seating. Thus, each table is on a different height providing privacy and imitating spots on a mountain’s peak, overlooking the view through a wide window to indulge the visitors to the surrounding environment.
The lowest table seating is on a 60cm height gradually increasing to the highest table seating of a 165cm height.
• Zone 3: The Therapy Center
It is called “Eden” which is the name of the paradise conveying the highest standards to be provided. The therapy center contains four zones: reception desk area, waiting area, therapy rooms, and a staff break room.
The wall design behind the waiting area includes glass bubbles over the wall containing samples of dried plants that grow in Egypt and are used for therapy.
Since this zone’s main function is to take the therapeutic or aromatic plants produced in the hydroponic farm and use them for therapy, so this zone is designed to use a different type of HVAC system which is a Scenting HVAC system to facilitate the mission.
The HVAC scenting technology is an advanced HVAC System that provides powerful, even, and efficient scenting over large spaces. Through a machine that uses a technology called cold air diffusion. This technology uses high amounts of air pressure to compress aromatic oils into a dry mist of nanoparticles that are bumped along with the air through the HVAC pipes and out to the grills to be distributed throughout the whole space.
Zone 4,5: The installation art gallery and the Multi-purpose hall
Are meant to use several technologies as the installation art screens. Which consists of several scattered screens each displaying a part of a picture that will only come together if the viewer stands in a certain spot.
Moreover, the cultural center includes other zones such as a small library, workshops, souvenir shops, and an outdoor deck.
2020
0000
All the exterior glass of the building is designed to be Photovoltaic glass (PV glass), which is a technology that uses glass as an electricity-generating material, that captures the sunlight and turns it into electricity. The panes are made of layers of heat-treated safety glass which provide the same thermal and sound insulation as conventional glass along with the capacity to generate free clean electricity from the sun, it enables buildings to improve their energy efficiency, decrease operation and maintenance costs, and reduce their carbon footprint. It also is opacity versatile that can change in opacity according to the amount of sunlight passing instead of using curtains to provide shade.
The Roofing System: The roof of the building is made primarily of roof bricks on iron chassis to hold the wooden structural beams system that is arranged on a grid horizontally and vertically, then fixed to a layer of fiberboard wood for the base.
Designed and presented by Nada Ayman
Assisted by Prof/Mohanad Bilal, Prof/Rasha El Zainy, Prof/Hoda Madkor, Prof/Dalia Ezzat
Allure of the Desert by Nada Ayman in Egypt won the WA Award Cycle 36. Please find below the WA Award poster for this project.
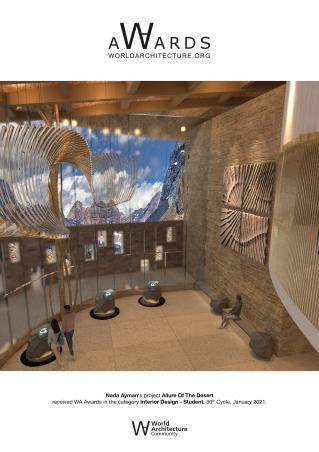
Downloaded 16 times.
Favorited 2 times
