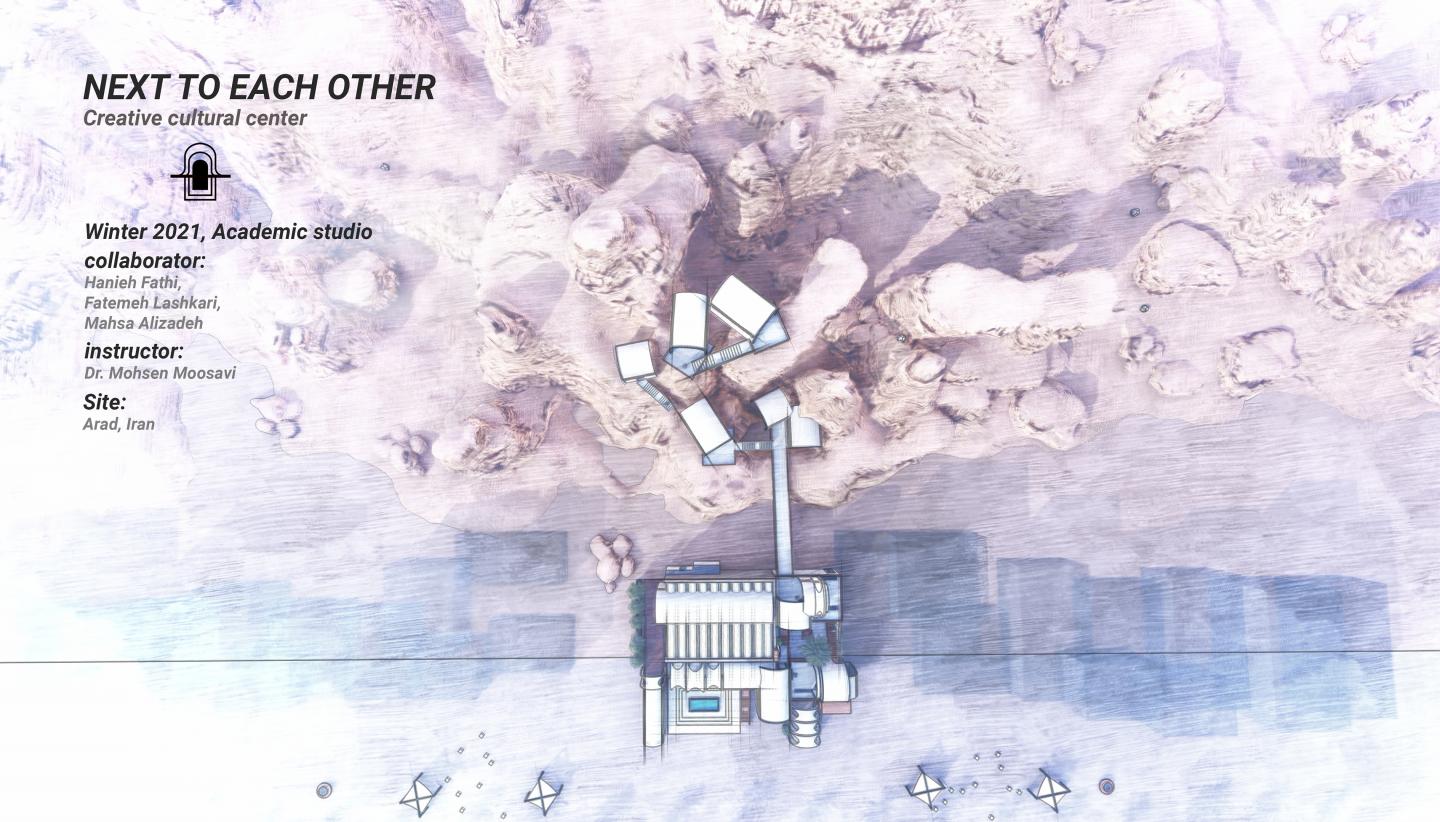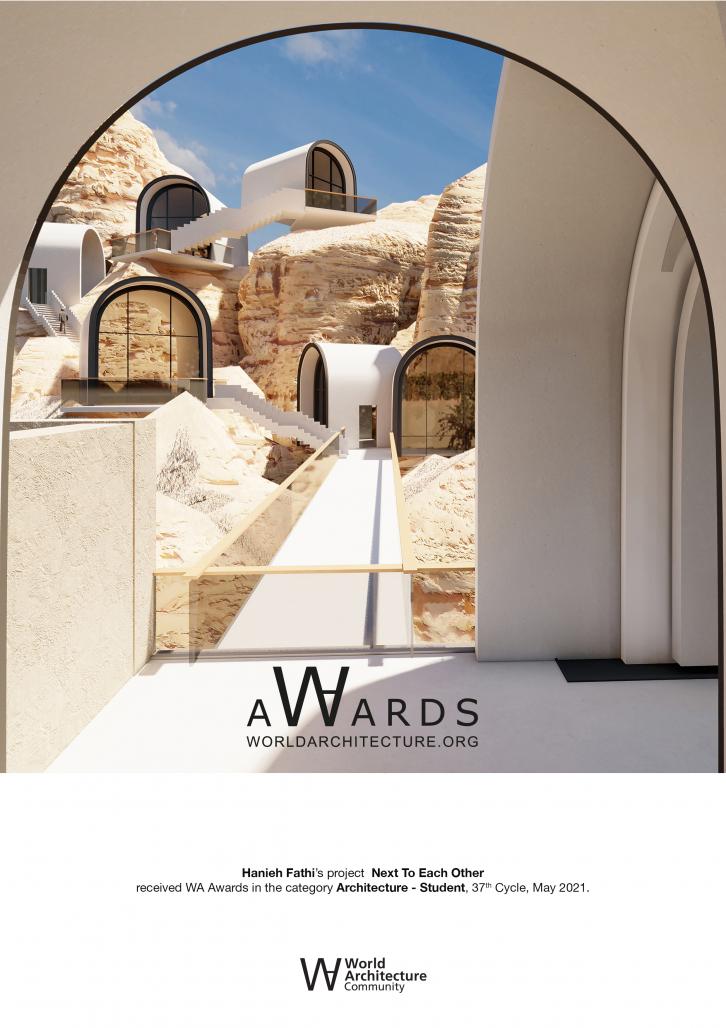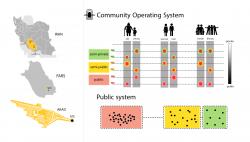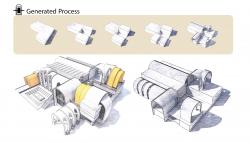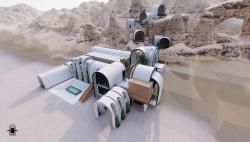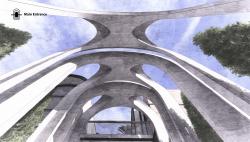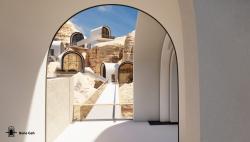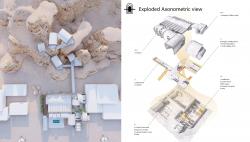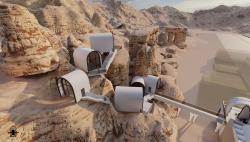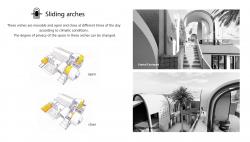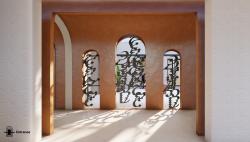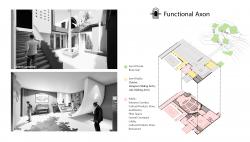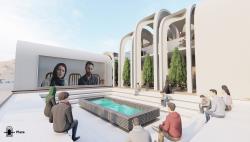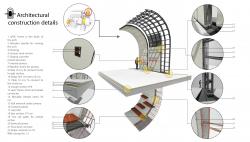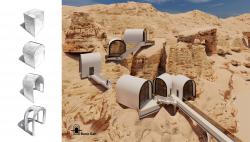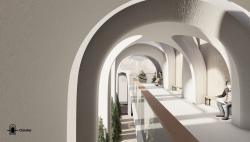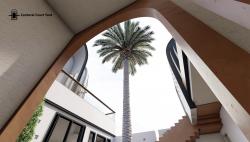In recent years, there has been a growing awareness of the importance of communication as a necessity in human life. Noticing this factor is more important in ARAD because of its special environment and introverted social network. Our main goal is based on making a place where people could experience “solidarity”, “reunion”, “cooperation”, “correlation” in the heart of ARAD’s harsh climate.
The concept is based on local culture and creating innovative spaces. According to local culture, ARAD community has had some sort of limits in public spaces especially for women. There was not special design for them in the past but today, they need democratic designed places to answer variety of demands from different generation and genders. Spaces like showroom, sliding arches and city frame houses in the behind mountain that regularly related to public, semi-public, and semi-private position. The construction form was shaped based on local building’s old form designer’s new idea. The old form had helped us for creating arches that provide a tolerable situation for citizens in the heat and save the energy as much as possible. At the other hand, creation new spaces helped us to achieve our targets, such as making some arches dynamic for adopting sustainable approach and using rugged lands to create a safe, semi private and collective place to reinforce friendship and cliques to have a view toward city and making communication places especially for women.
Indeed, we tried to highlight the role of communication, develop citizens’ relationship and provide a new way for connection in humankind.
2021
0000
• Project location: Iran, Fars province, Arad city
• Area:
Ground floor and yard: 1000 square meters
First floor: 250 square meters
•use:
The two-story building is designed for public use, an indoor theater with a variety of outdoor and semi-open mass spaces that are embellished by arches and porches that are designed to be movable and sliding.
The presence of an arch creates shadow on the roof surfaces and reduces the need for spaces for energy supply and ventilation, and reduces energy consumption.
Design Team:
Hanieh Fathi, Fatemeh Lashkari
Modeling & Rendering:
Hanieh Fathi, Fatemeh Lashkari
Presentation:
Mahsa Alizadeh, Hanieh Fathi
Executive details:
Fatemeh Lashkari
Civil Engineer:
Seyed Hashem Darenjani
Supervisor: Dr. Seyed Mohsen Moosavi, Faculty member of the University of Mazandaran
Next To Each Other by Hanieh Fathi in Iran won the WA Award Cycle 37. Please find below the WA Award poster for this project.
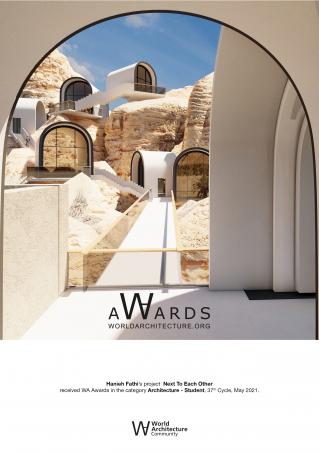
Downloaded 13 times.
Favorited 6 times
