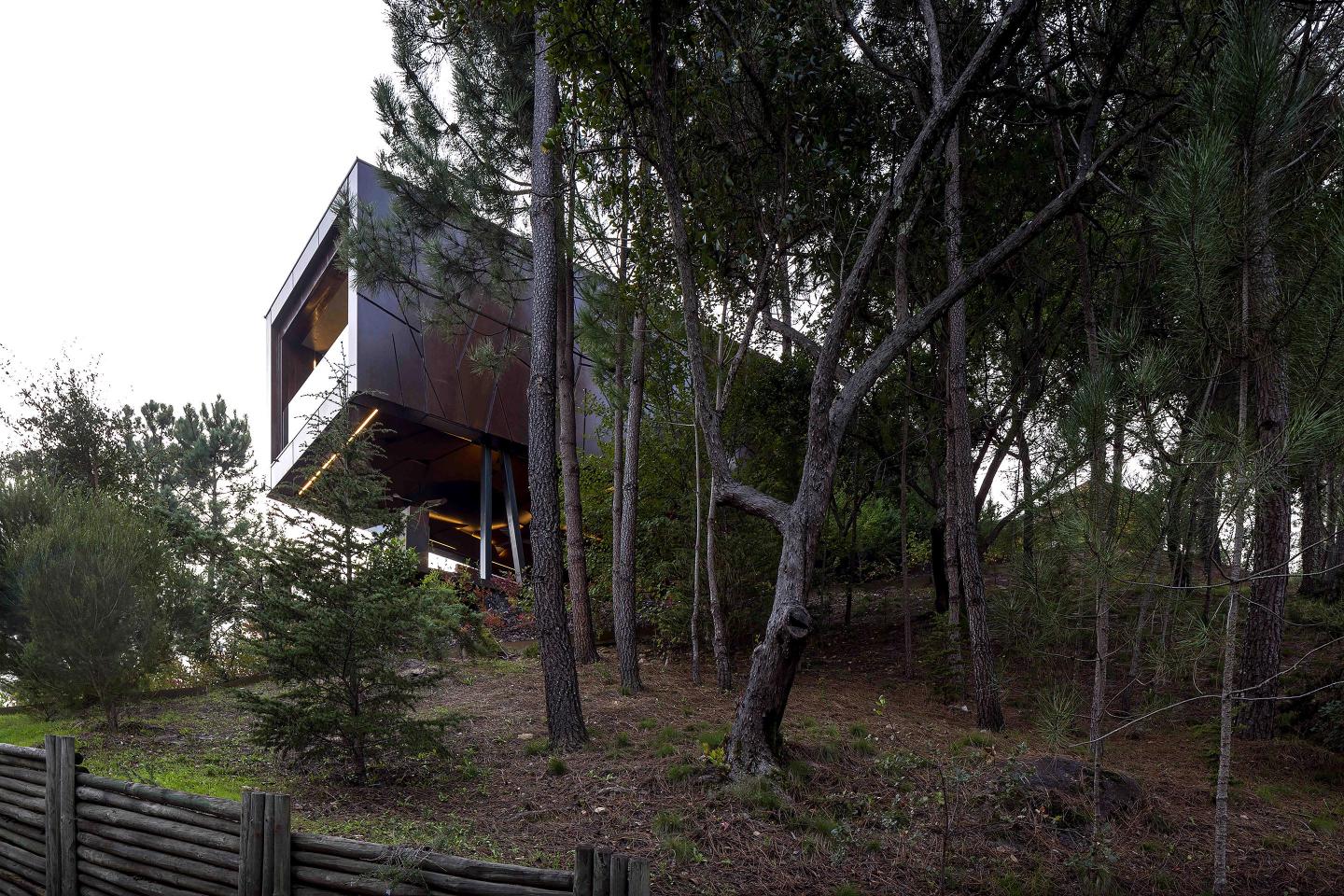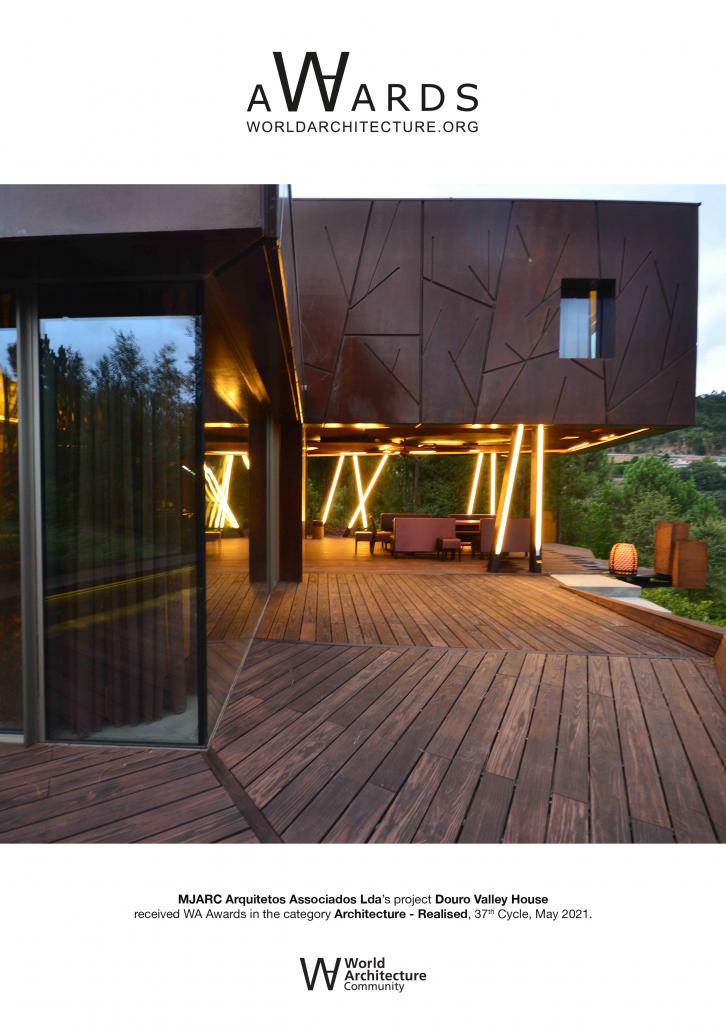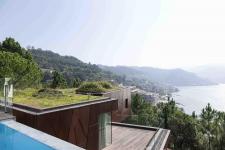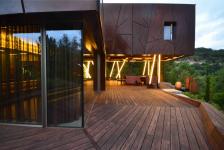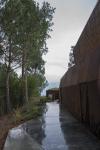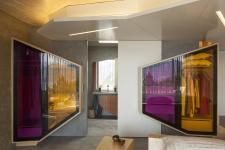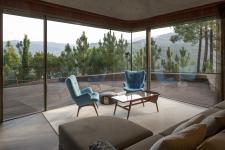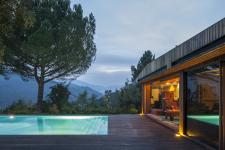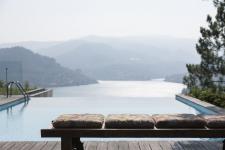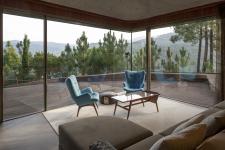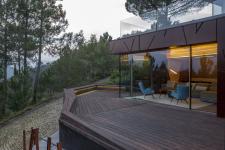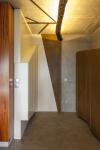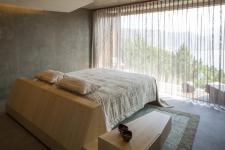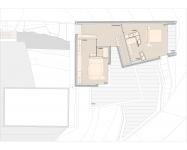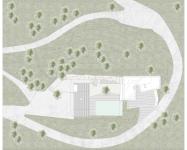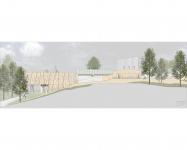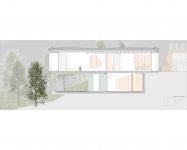Paços de Gaiolo is approximately 45 minutes from Oporto city in the rolling foothills of the Douro Valley.
There are only a few instances in an architectural career where a client and an architect’s vision unify . We were very fortunate to work with a couple who, devoted to the ideals of minimalism’s stark allure, asked us to design a house in the Douro .
The desire to interfere as little as possible with the visual topography of the landscape prompted to attach the house to the ground and find façade and roof solutions with a direct relationship to the surroundings. The idea of a "crouching building" guides the decisions concerning volume, position, occupation, exterior outfit and façade claddings.
The customer requires a holiday house program able to adjust to changes related to the number of users, the season, and so on. This complex program (couple, family, friends; summer, winter; weekend, long terms) is solved attending to values of spatial simplicity and flexibility of use.
This project continues our exploration of how interiors engage with the landscape. This is a vigorous, emphatic relationship commensurate with the power of the Douro Valley landscape. Not a 'touch the earth lightly' approach. The relationship is symbiotic rather than subservient. The large, solid masonry wall acts as an anchor to the house that embeds it into the landscape.
Each space unfolds from one to the other as the wall shifts in plan. This unfolding of space is subtle and yet dramatic as you journey through the house.
2014
2016
LOCATION: Douro valley, Marco de Canaveses, Portugal
TYPE: Residential, Landscape
STATUS: Build
AREA: 290㎡
Ricardo Cordeiro Architect
Maria João Andrade Architect
Johnny Oliveira Civil Engineer
Douro Valley House by MJARC Arquitetos Associados Lda in Portugal won the WA Award Cycle 37. Please find below the WA Award poster for this project.
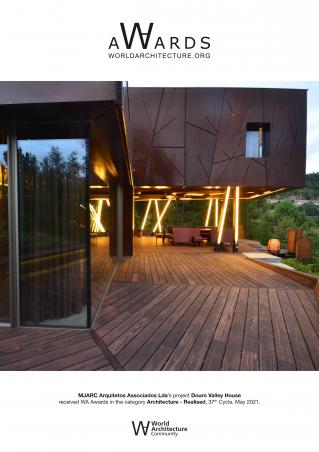
Downloaded 5 times.
